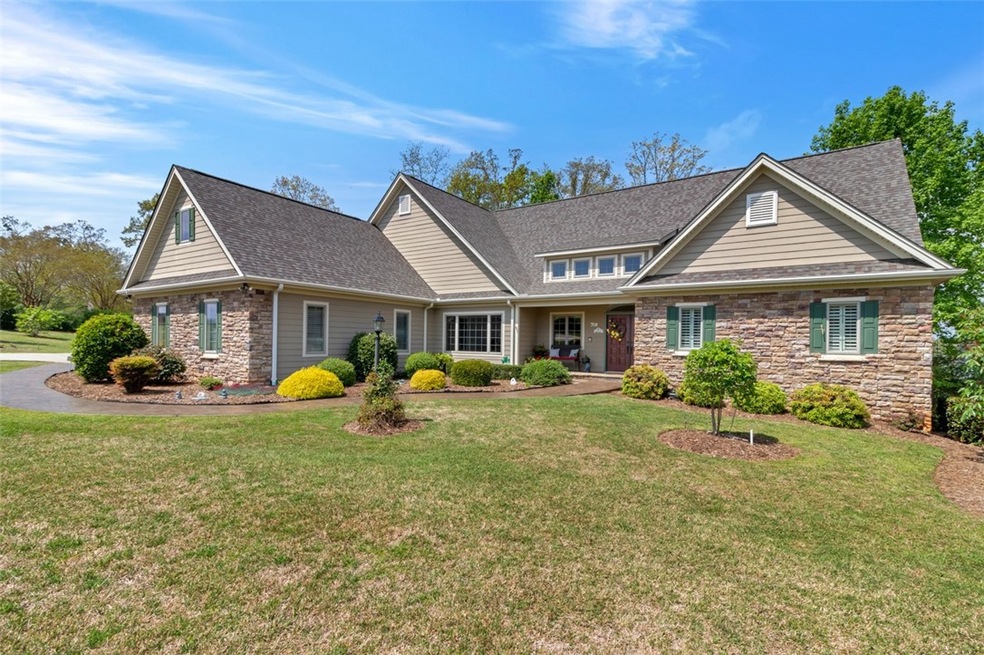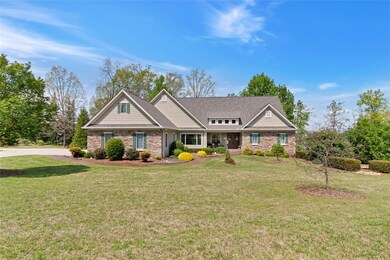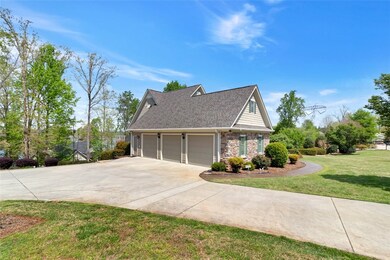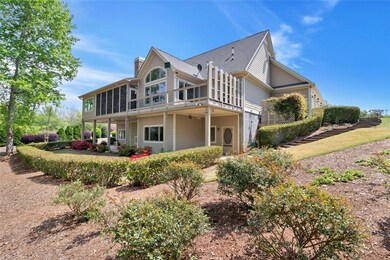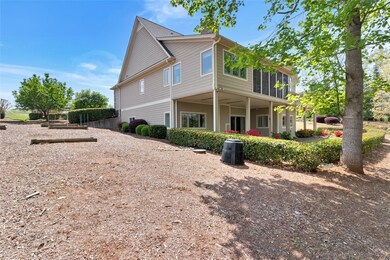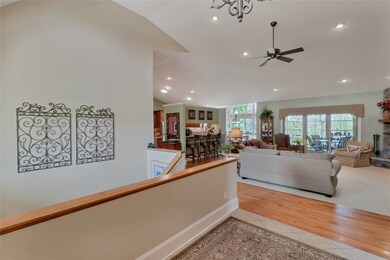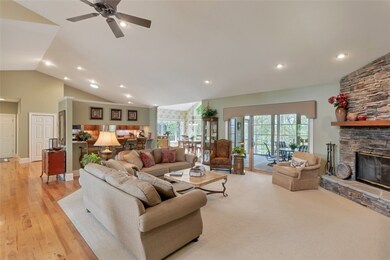
701 N Acorn Way Seneca, SC 29672
Highlights
- Water Views
- Community Boat Slip
- Clubhouse
- Walhalla Middle School Rated A-
- Docks
- Deck
About This Home
As of April 2021Own an exceptional interior lot on Keowee in the prestigious Waterford Pointe Subdivision. Breathtaking lake/mountain views from this 4-bedroom, 3 bath, 1 half bath home positioned on .97 Acres on the corner of Winding Oaks Dr. and N. Acorn Way in Seneca. HardiPlank and Stone Veneer exterior give this home charming appearance. Beautifully landscaped surroundings exude loads of curb appeal. A rich chocolate colored walk guides you from concrete driveway to front door. As you enter foyer you will be greeted by open space concept living, dining, and kitchen. Main area living space offers gorgeous hickory wood floor throughout. Upon entering home, you will find main level master suite to right of entrance. Suite offers spacious master bedroom with hardwood flooring, and office overlooking lake and mountain view. As you make your way to the master suite bathroom you will find 2 spacious walk-in closets before entering. Master bathroom features 2 separate single sink vanities, large walk-in tile shower, linen closet, and separate room hosting commode for added privacy. Main living room is spacious and cozy, with stone fireplace, vaulted ceilings, and lake and mountain views. Generous kitchen features gorgeous granite countertops, built in appliances, and an array of cabinet space throughout. Kitchen offers an island, bar seating, and breakfast area which overlooks the gorgeous lake and mountain view. Sliding glass doors lead off living room and breakfast area carrying you to the beautiful screened-in porch to enjoy more delightful lake and mountain views. Porch also exits to small upper level deck area giving you the perfect spot for outdoor grilling. Small hallway on left side of kitchen leads to half bath with hickory wood flooring located just off kitchen and dining room which offers convenient location for guest use. Hallway offers entrance/exit to 3-car attached garage, laundry room with cabinet space and utility sink, and a utility closet. Laundry room features cabinet storage, utility sink, and closet space. Attached 3-car garage offers workshop area, utility sink, and floored attic storage above garage with shelf storage already built. Carpeted stairway just inside main entrance of home leads from main level living to lower level. At the bottom of the stairs you will find a utility/storage closet located under the stairwell. Spacious lower level features carpeted flooring. Main room features a wood stove, great for warming on chilly winter evenings. Sliding glass doors lead to outdoor covered patio with lake/mountain views. In lower level you will also find one full bath with single sink vanity, walk-in shower, and tile flooring. Adjacent to that bath is a bedroom with walk-in closet. There is a second bedroom suite hosting lake/mountain views, closet, and tile floor full bath with single sink vanity and shower. From the stairwell take left hallway to large exercise room/gym/bedroom that features a bay window with lake/mountain view to give you a relaxing workout experience. An office across the hall with utility closet could also be used as a wine cellar. Just before you reach the end of the hall there is a spacious walk-in closet on left. At the end of the hall you will find a workshop with small sink. Outside door leads to concrete patio space around the back of the home. The exterior of this home features nice landscaping front and back. Concrete/wood steps lead from back patio to concrete driveway and garage. Special outdoor features continue to right side of home with personal garden for growing your summer veggies. Yard comes equipped with irrigation. Home is also equipped with personal alarm system. If you are looking for a great home with unique features and views you want to give this home a look. Boat Slip A-2. Community Amenities include, clubhouse, common area, pool, tennis.
Last Agent to Sell the Property
The Lake Company License #18636 Listed on: 04/17/2019
Home Details
Home Type
- Single Family
Est. Annual Taxes
- $2,501
Year Built
- Built in 2005
Lot Details
- 0.97 Acre Lot
- Cul-De-Sac
- Corner Lot
- Level Lot
- Landscaped with Trees
HOA Fees
- $84 Monthly HOA Fees
Parking
- 3 Car Attached Garage
- Garage Door Opener
- Driveway
Home Design
- Traditional Architecture
- Cement Siding
- Stone Veneer
Interior Spaces
- 4,263 Sq Ft Home
- 1-Story Property
- Tray Ceiling
- Cathedral Ceiling
- Ceiling Fan
- Skylights
- Gas Log Fireplace
- Insulated Windows
- Tilt-In Windows
- Blinds
- Wood Frame Window
- Separate Formal Living Room
- Dining Room
- Home Office
- Workshop
- Home Gym
- Water Views
- Intercom
- Laundry Room
Kitchen
- Breakfast Room
- Freezer
- Dishwasher
- Granite Countertops
- Trash Compactor
- Disposal
Flooring
- Wood
- Carpet
- Tile
Bedrooms and Bathrooms
- 4 Bedrooms
- Primary bedroom located on second floor
- Walk-In Closet
- Bathroom on Main Level
- Dual Sinks
- Separate Shower
Finished Basement
- Heated Basement
- Basement Fills Entire Space Under The House
Outdoor Features
- Docks
- Deck
- Screened Patio
- Front Porch
Schools
- Keowee Elementary School
- Walhalla Middle School
- Walhalla High School
Utilities
- Cooling Available
- Heat Pump System
- Underground Utilities
- Septic Tank
Additional Features
- Low Threshold Shower
- Outside City Limits
Listing and Financial Details
- Tax Lot 42
- Assessor Parcel Number 165-03-01-012
Community Details
Overview
- Association fees include common areas, pool(s), street lights
- Waterford Pointe Oconee Subdivision
Amenities
- Common Area
- Clubhouse
Recreation
- Community Boat Slip
- Tennis Courts
- Community Pool
Ownership History
Purchase Details
Purchase Details
Home Financials for this Owner
Home Financials are based on the most recent Mortgage that was taken out on this home.Purchase Details
Home Financials for this Owner
Home Financials are based on the most recent Mortgage that was taken out on this home.Purchase Details
Similar Homes in Seneca, SC
Home Values in the Area
Average Home Value in this Area
Purchase History
| Date | Type | Sale Price | Title Company |
|---|---|---|---|
| Deed | -- | Absolute Law Firm Llc | |
| Deed | $718,000 | None Available | |
| Deed | $585,000 | None Available | |
| Interfamily Deed Transfer | -- | -- |
Mortgage History
| Date | Status | Loan Amount | Loan Type |
|---|---|---|---|
| Previous Owner | $518,000 | New Conventional | |
| Previous Owner | $460,000 | New Conventional | |
| Previous Owner | $150,000 | Credit Line Revolving |
Property History
| Date | Event | Price | Change | Sq Ft Price |
|---|---|---|---|---|
| 04/16/2021 04/16/21 | Sold | $718,000 | -1.0% | $149 / Sq Ft |
| 02/26/2021 02/26/21 | Pending | -- | -- | -- |
| 02/23/2021 02/23/21 | For Sale | $725,000 | +23.9% | $150 / Sq Ft |
| 11/01/2019 11/01/19 | Sold | $585,000 | -13.3% | $137 / Sq Ft |
| 09/22/2019 09/22/19 | Pending | -- | -- | -- |
| 04/17/2019 04/17/19 | For Sale | $675,000 | -- | $158 / Sq Ft |
Tax History Compared to Growth
Tax History
| Year | Tax Paid | Tax Assessment Tax Assessment Total Assessment is a certain percentage of the fair market value that is determined by local assessors to be the total taxable value of land and additions on the property. | Land | Improvement |
|---|---|---|---|---|
| 2024 | $2,960 | $26,178 | $2,998 | $23,180 |
| 2023 | $2,993 | $26,178 | $2,998 | $23,180 |
| 2022 | $2,993 | $26,178 | $2,998 | $23,180 |
| 2021 | $2,598 | $23,578 | $2,859 | $20,719 |
| 2020 | $2,598 | $0 | $0 | $0 |
| 2019 | $2,598 | $0 | $0 | $0 |
| 2018 | $5,354 | $0 | $0 | $0 |
| 2017 | $2,112 | $0 | $0 | $0 |
| 2016 | $2,112 | $0 | $0 | $0 |
| 2015 | -- | $0 | $0 | $0 |
| 2014 | -- | $19,694 | $3,000 | $16,694 |
| 2013 | -- | $0 | $0 | $0 |
Agents Affiliated with this Home
-
Michael Martin
M
Seller's Agent in 2021
Michael Martin
The Lake Company
(864) 979-5357
89 Total Sales
-
Dawn Freeman
D
Buyer's Agent in 2021
Dawn Freeman
Lake Life Realty (21160)
(864) 653-5253
40 Total Sales
Map
Source: Western Upstate Multiple Listing Service
MLS Number: 20215728
APN: 165-03-01-012
- 217 Winding Oaks Dr
- 308 Treetops Dr
- 807 Elmtree Ln
- 246 Mountain View Pointe Dr Unit Lot 9 Mountain View
- 246 Mountain View Pointe Dr
- Lot 1 State Road S-37-38
- 337 Knox Campground Rd
- 716 Clearlake Point
- 17024 Becknell Dr
- 911 Four Views Ct
- 203 Wild Oak Ct
- 620 Frenge Branch Rd
- 606 Lighthouse Ct
- 149 Summers Way
- 515 Beacon Shores Dr
- 00 Fisherman Ln
- Lot 3 Hwy 130 & Katelynn Ln
- 214 Fisherman Ln
- Lot 30 Pointe Harbor Dr
- 219 Summersweet Ln
