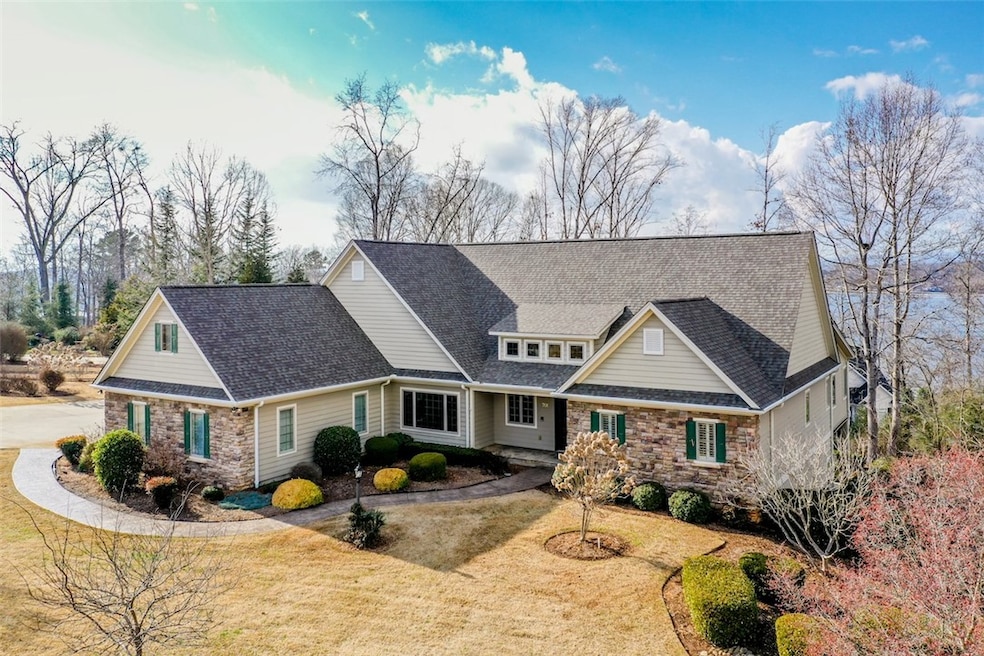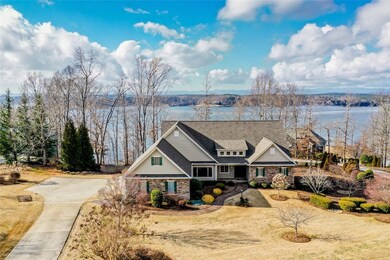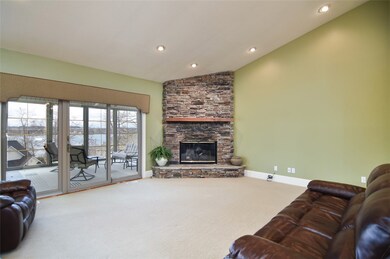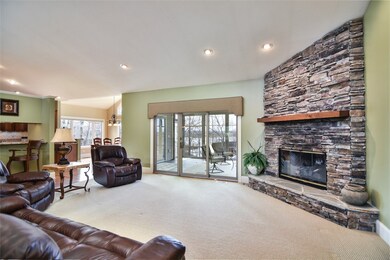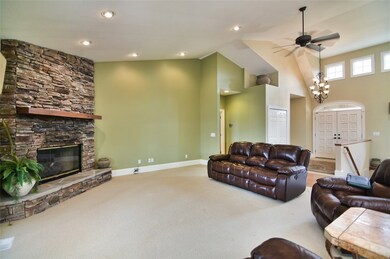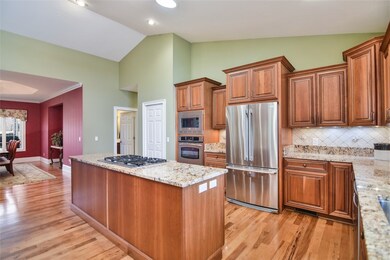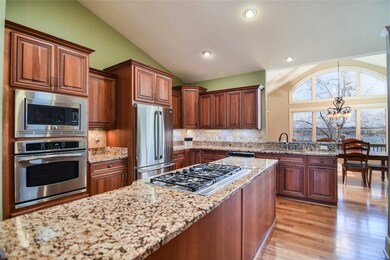
701 N Acorn Way Seneca, SC 29672
Highlights
- Community Boat Slip
- Docks
- Deck
- Walhalla Middle School Rated A-
- Clubhouse
- Cathedral Ceiling
About This Home
As of April 2021Own an exceptional interior lot on Keowee in the prestigious Waterford Pointe Subdivision. Breathtaking lake/mountain views from this 4-bedroom, 3 full bath, 1 half bath home positioned on .97 Acres on the corner of Winding Oaks Dr. and N. Acorn Way in Seneca. HardiPlank and Stone Veneer exterior give this home a charming appearance. A rich chocolate colored walk guides you from concrete driveway to front door. As you enter the foyer you will be greeted by an open concept living, dining, and kitchen floor plan. Main area living space offers gorgeous hickory wood flooring throughout. Upon entering this home, you will find main level master suite to right of entrance. Suite offers spacious master bedroom with hardwood flooring, and office overlooking lake/mountain views. As you make your way to the master suite bath you will find 2 spacious walk-in closets. The Master bath features 2 separate single sink vanities, large walk-in shower, linen closet, and separate commode room for added privacy. Main living room is spacious and cozy, with stone fireplace, and vaulted ceilings. Kitchen features gorgeous granite countertops, built in appliances, and an array of cabinet space throughout. Kitchen also offers an island, bar seating, and breakfast area which overlooks the gorgeous lake and mountains. Sliding glass doors lead from living room and breakfast area to the beautifully finished screened-in porch. Porch also exits to small grilling deck. Hallway on the left side of kitchen leads to guest half bath. The hallway also leads to 3-car attached garage, utility closet, and laundry room with cabinet space and utility sink. Laundry room features faux tile flooring, cabinet storage, utility sink, and closet space. Attached 3-car garage offers workshop, utility sink, and floored attic storage above garage with shelf storage already built. The stairway just inside main entrance of the home leads to lower level. At the bottom of the stairs a storage closet is located under the stairwell. Lower level features carpeted flooring, and the main room features a wood stove, and sliding glass doors lead outside to a covered concrete patio. On one side of main room you will find full bath with single sink vanity, walk-in shower, and tile flooring. Adjacent to that bath is a bedroom with walk-in closet. There is also a second bedroom suite hosting lake/mountain views, closet, and tile floor full bath with single sink vanity and shower. From stairwell take left hallway to large exercise room/gym/bedroom that features a bay window with lake/mountain views. Across the hall will be an office with utility closet that could also be used as a wine cellar. Just before you reach the end of the hall there is a spacious walk-in closet on the left. At the end of the hall you will find a workshop with small sink, and an outside door leading to back concrete patio. Concrete/wood steps lead from back patio up to concrete driveway and garage. Beautifully landscaped surroundings exude loads of curb appeal for this property. Special outdoor features continue to right side of home with personal garden for growing your summer veggies. Yard comes equipped with irrigation. Home is equipped with personal alarm system. Main floor HVAC unit(inside & outside) was replaced in August 2020. Lower floor units original to 2005 build. Window sealing was recently restored in downstairs bedroom. New washer & dryer installed in 2020. Home interior painted(most rooms) in 2020. Exterior of home was pressure washed in 2021. Boat Slip A-2. If you are looking for a great home with unique features and views you want to see this home.
Last Agent to Sell the Property
The Lake Company License #18636 Listed on: 02/23/2021
Home Details
Home Type
- Single Family
Est. Annual Taxes
- $8,517
Year Built
- Built in 2005
Lot Details
- 0.97 Acre Lot
- Corner Lot
HOA Fees
- $84 Monthly HOA Fees
Parking
- 3 Car Attached Garage
- Garage Door Opener
- Driveway
Home Design
- Traditional Architecture
- Cement Siding
- Stone Veneer
Interior Spaces
- 4,834 Sq Ft Home
- 1-Story Property
- Tray Ceiling
- Cathedral Ceiling
- Ceiling Fan
- Skylights
- Gas Log Fireplace
- Insulated Windows
- Separate Formal Living Room
- Dining Room
- Home Office
- Workshop
- Intercom
Kitchen
- Breakfast Room
- Dishwasher
- Granite Countertops
Flooring
- Wood
- Carpet
- Tile
Bedrooms and Bathrooms
- 4 Bedrooms
- Primary bedroom located on second floor
- Walk-In Closet
- Bathroom on Main Level
- Dual Sinks
- Separate Shower
Laundry
- Laundry Room
- Dryer
- Washer
Finished Basement
- Heated Basement
- Basement Fills Entire Space Under The House
Outdoor Features
- Docks
- Deck
- Front Porch
Schools
- Keowee Elementary School
- Walhalla Middle School
- Walhalla High School
Utilities
- Cooling Available
- Heat Pump System
- Underground Utilities
- Septic Tank
Additional Features
- Low Threshold Shower
- Outside City Limits
Listing and Financial Details
- Tax Lot 42
- Assessor Parcel Number 165-03-01-012
Community Details
Overview
- Association fees include common areas, pool(s), street lights
- Waterford Pointe Oconee Subdivision
Amenities
- Common Area
- Clubhouse
Recreation
- Community Boat Slip
- Tennis Courts
- Community Pool
Ownership History
Purchase Details
Purchase Details
Home Financials for this Owner
Home Financials are based on the most recent Mortgage that was taken out on this home.Purchase Details
Home Financials for this Owner
Home Financials are based on the most recent Mortgage that was taken out on this home.Purchase Details
Similar Homes in Seneca, SC
Home Values in the Area
Average Home Value in this Area
Purchase History
| Date | Type | Sale Price | Title Company |
|---|---|---|---|
| Deed | -- | Absolute Law Firm Llc | |
| Deed | $718,000 | None Available | |
| Deed | $585,000 | None Available | |
| Interfamily Deed Transfer | -- | -- |
Mortgage History
| Date | Status | Loan Amount | Loan Type |
|---|---|---|---|
| Previous Owner | $518,000 | New Conventional | |
| Previous Owner | $460,000 | New Conventional | |
| Previous Owner | $150,000 | Credit Line Revolving |
Property History
| Date | Event | Price | Change | Sq Ft Price |
|---|---|---|---|---|
| 04/16/2021 04/16/21 | Sold | $718,000 | -1.0% | $149 / Sq Ft |
| 02/26/2021 02/26/21 | Pending | -- | -- | -- |
| 02/23/2021 02/23/21 | For Sale | $725,000 | +23.9% | $150 / Sq Ft |
| 11/01/2019 11/01/19 | Sold | $585,000 | -13.3% | $137 / Sq Ft |
| 09/22/2019 09/22/19 | Pending | -- | -- | -- |
| 04/17/2019 04/17/19 | For Sale | $675,000 | -- | $158 / Sq Ft |
Tax History Compared to Growth
Tax History
| Year | Tax Paid | Tax Assessment Tax Assessment Total Assessment is a certain percentage of the fair market value that is determined by local assessors to be the total taxable value of land and additions on the property. | Land | Improvement |
|---|---|---|---|---|
| 2024 | $2,960 | $26,178 | $2,998 | $23,180 |
| 2023 | $2,993 | $26,178 | $2,998 | $23,180 |
| 2022 | $2,993 | $26,178 | $2,998 | $23,180 |
| 2021 | $2,598 | $23,578 | $2,859 | $20,719 |
| 2020 | $2,598 | $0 | $0 | $0 |
| 2019 | $2,598 | $0 | $0 | $0 |
| 2018 | $5,354 | $0 | $0 | $0 |
| 2017 | $2,112 | $0 | $0 | $0 |
| 2016 | $2,112 | $0 | $0 | $0 |
| 2015 | -- | $0 | $0 | $0 |
| 2014 | -- | $19,694 | $3,000 | $16,694 |
| 2013 | -- | $0 | $0 | $0 |
Agents Affiliated with this Home
-
Michael Martin
M
Seller's Agent in 2021
Michael Martin
The Lake Company
(864) 979-5357
89 Total Sales
-
Dawn Freeman
D
Buyer's Agent in 2021
Dawn Freeman
Lake Life Realty (21160)
(864) 653-5253
40 Total Sales
Map
Source: Western Upstate Multiple Listing Service
MLS Number: 20236618
APN: 165-03-01-012
- 217 Winding Oaks Dr
- 308 Treetops Dr
- 807 Elmtree Ln
- 246 Mountain View Pointe Dr Unit Lot 9 Mountain View
- 246 Mountain View Pointe Dr
- Lot 1 State Road S-37-38
- 337 Knox Campground Rd
- 716 Clearlake Point
- 17024 Becknell Dr
- 911 Four Views Ct
- 203 Wild Oak Ct
- 620 Frenge Branch Rd
- 606 Lighthouse Ct
- 149 Summers Way
- 515 Beacon Shores Dr
- 00 Fisherman Ln
- Lot 3 Hwy 130 & Katelynn Ln
- 214 Fisherman Ln
- Lot 30 Pointe Harbor Dr
- 219 Summersweet Ln
