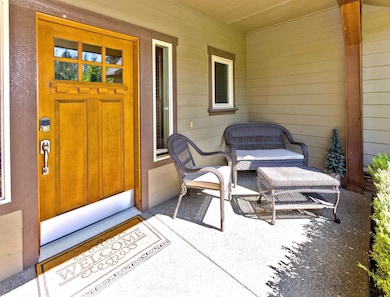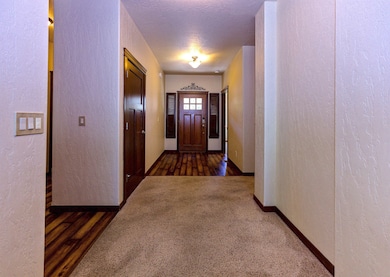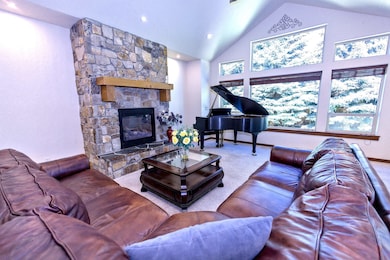
701 N Pack Trail Ln Liberty Lake, WA 99019
MeadowWood NeighborhoodEstimated payment $4,887/month
Highlights
- Territorial View
- 1 Fireplace
- 3 Car Attached Garage
- Wood Flooring
- Solid Surface Countertops
- Brick or Stone Veneer
About This Home
Value, location and main floor living in Legacy Ridge. This is a great price to get into the premier neighborhood in Liberty Lake, WA. Close proximity to the main gate, community parks, shopping and freeway access, not to mention three golf courses, recreation on the lake and hiking trails throughout the development. In addition to the 5-piece primary suite, there is a guest room with a dedicated full bathroom, an office in the entryway and a flexible "split" bonus room over the garage and you'll find privacy in every space. Dining options include a space next to the small covered deck or"the rail" that overlooks the kitchen. Don't miss the roomy walk-in pantry. This .38 acre cul-de-sac lot features a level, functional, and fully-fenced backyard. Attached 3-car garage comes with some included storage options, the floor plan is open for entertaining and classic Northwest Craftsman-style touches are found inside and out. Don't miss this excellent opportunity to call Legacy Ridge your next home!
Listing Agent
John L Scott, Spokane Valley Brokerage Phone: (509) 710-9296 License #98905 Listed on: 07/08/2025

Home Details
Home Type
- Single Family
Est. Annual Taxes
- $7,475
Year Built
- Built in 2008
Lot Details
- 0.38 Acre Lot
- Property fronts a private road
Parking
- 3 Car Attached Garage
- Garage Door Opener
Home Design
- Brick or Stone Veneer
Interior Spaces
- 2,476 Sq Ft Home
- 1 Fireplace
- Wood Flooring
- Territorial Views
Kitchen
- Gas Range
- Free-Standing Range
- <<microwave>>
- Dishwasher
- Solid Surface Countertops
Bedrooms and Bathrooms
- 3 Bedrooms
- 2 Bathrooms
Schools
- Greenacres Middle School
- Ridgeline High School
Utilities
- Forced Air Heating and Cooling System
- High Speed Internet
Community Details
- Property has a Home Owners Association
- Legacy Ridge Subdivision
Listing and Financial Details
- Assessor Parcel Number 55164.0307
Map
Home Values in the Area
Average Home Value in this Area
Tax History
| Year | Tax Paid | Tax Assessment Tax Assessment Total Assessment is a certain percentage of the fair market value that is determined by local assessors to be the total taxable value of land and additions on the property. | Land | Improvement |
|---|---|---|---|---|
| 2025 | $7,475 | $744,800 | $231,000 | $513,800 |
| 2024 | $7,475 | $729,280 | $213,680 | $515,600 |
| 2023 | $6,138 | $717,780 | $213,680 | $504,100 |
| 2022 | $5,565 | $668,030 | $202,130 | $465,900 |
| 2021 | $5,393 | $443,200 | $95,000 | $348,200 |
| 2020 | $4,719 | $395,200 | $75,000 | $320,200 |
| 2019 | $4,269 | $371,900 | $62,500 | $309,400 |
| 2018 | $4,720 | $341,600 | $55,000 | $286,600 |
| 2017 | $4,305 | $317,100 | $50,000 | $267,100 |
| 2016 | $4,168 | $298,400 | $45,000 | $253,400 |
| 2015 | $4,034 | $283,700 | $36,100 | $247,600 |
| 2014 | -- | $283,700 | $36,100 | $247,600 |
| 2013 | -- | $0 | $0 | $0 |
Property History
| Date | Event | Price | Change | Sq Ft Price |
|---|---|---|---|---|
| 07/08/2025 07/08/25 | For Sale | $769,900 | +40.0% | $311 / Sq Ft |
| 01/06/2021 01/06/21 | Sold | $550,000 | -4.3% | $222 / Sq Ft |
| 12/08/2020 12/08/20 | Pending | -- | -- | -- |
| 11/23/2020 11/23/20 | Price Changed | $575,000 | -4.2% | $232 / Sq Ft |
| 11/13/2020 11/13/20 | For Sale | $600,000 | -- | $242 / Sq Ft |
Purchase History
| Date | Type | Sale Price | Title Company |
|---|---|---|---|
| Warranty Deed | $550,000 | Ticor Title Company | |
| Warranty Deed | $347,000 | First American Title Ins Co | |
| Quit Claim Deed | -- | Transnation Title Ins Co | |
| Quit Claim Deed | -- | -- | |
| Warranty Deed | $493,500 | Transnation Title |
Mortgage History
| Date | Status | Loan Amount | Loan Type |
|---|---|---|---|
| Open | $350,000 | Credit Line Revolving | |
| Closed | $200,000 | New Conventional | |
| Previous Owner | $38,000 | Credit Line Revolving | |
| Previous Owner | $210,000 | New Conventional | |
| Previous Owner | $218,000 | Purchase Money Mortgage | |
| Previous Owner | $297,000 | Construction | |
| Previous Owner | $394,800 | Purchase Money Mortgage |
Similar Homes in Liberty Lake, WA
Source: Spokane Association of REALTORS®
MLS Number: 202520151
APN: 55164.0307
- 501 N Kennewick Ln
- 375 N Kennewick Ln
- 781 N Holiday Hills Dr
- 20679 E Valley Vista Dr
- 238 N Legacy Ridge Dr
- 21700 E Glover Ln
- 754 N Holiday Hills Dr
- 20766 E Valley Vista Dr
- 301 N Legend Tree Dr
- 20605 E Valley Vista Dr
- 341 N Legend Tree Dr
- 20784 E Valley Vista Dr
- 21398 E Acadia Ct
- 15 S Legacy Ridge Dr
- 21367 E Acadia Ct
- 256 S Legacy Ridge Dr
- 59 S Parkview Ct
- 575 N Stimson Ln
- 150 N Holiday Hills Dr
- 124 N Holiday Hills Dr
- 21200 E Country Vista Dr
- 21900 E Country Vista
- 21580 E Bitterroot Ln
- 1651 N Harvest Pkwy
- 21550 E Indiana Ave
- 22809 E Country Vista Dr
- 22495 E Clairmont Ln
- 116 N Barker Rd
- 18517 E Boone Ave
- 24085 E Mission Ave
- 18417 E Appleway Ave
- 25000 Hawkstone Loop
- 17016 E Indiana Pkwy
- 16609 E Desmet Ct
- 16708 E Broadway Ave
- 16807 E Mission Pkwy
- 16618 E Broadway Ave
- 16511 E Sprague Ave
- 16621 E Indiana Ave
- 215 S Conklin Rd






