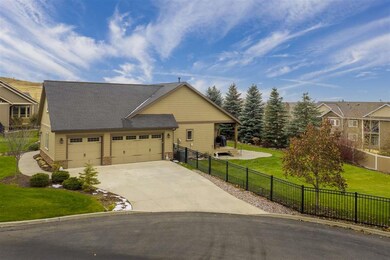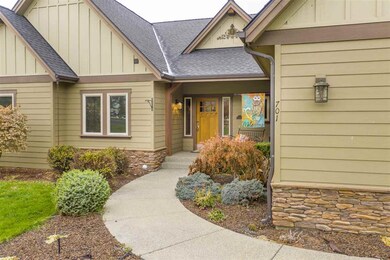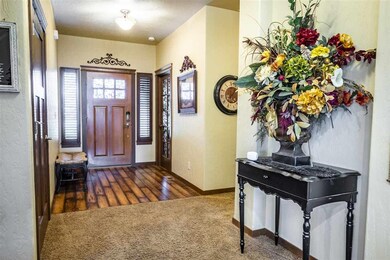
701 N Pack Trail Ln Liberty Lake, WA 99019
MeadowWood NeighborhoodHighlights
- Mountain View
- Great Room
- 3 Car Attached Garage
- 1.5-Story Property
- Cul-De-Sac
- Eat-In Kitchen
About This Home
As of January 2021Nestled perfectly in the Legacy Ridge neighborhood, this premiere Aspen Homes built gem is perfect for all! Previously the model home in 2008, this gorgeous masterpiece has all of the detail and quality you could wish for. Original owner has taken pristine care of the home and is now ready for the next owner to do the same. Offering 4 bedrooms, 2 bathrooms, 2 family rooms, and an open concept kitchen/dining area is perfect for entertaining! No detail was spared, including built in hickory shelves upstairs, and massive storage capacity in the attached 3 car garage. Interior allows natural light throughout, custom drapes, wood blinds/trim, gleaming flooring and an inviting kitchen with granite countertops and S.S. appliances. All appliances stay! Full sprinkler system, fully landscaped, fully fenced, covered patio and is situated on the end of a cul-de-sac for privacy. Ready to become your HOME SWEET HOME!
Last Agent to Sell the Property
Windermere Liberty Lake License #115294 Listed on: 11/13/2020

Home Details
Home Type
- Single Family
Est. Annual Taxes
- $7,475
Year Built
- Built in 2008
Lot Details
- 0.38 Acre Lot
- Cul-De-Sac
- Back Yard Fenced
- Sprinkler System
HOA Fees
- $369 Monthly HOA Fees
Parking
- 3 Car Attached Garage
Property Views
- Mountain
- Territorial
Home Design
- 1.5-Story Property
- Composition Roof
- Stone Exterior Construction
- Hardboard
Interior Spaces
- 2,476 Sq Ft Home
- Gas Fireplace
- Great Room
- Dining Room
- Crawl Space
Kitchen
- Eat-In Kitchen
- Stove
- Gas Range
- Free-Standing Range
- <<microwave>>
- Dishwasher
- Disposal
Bedrooms and Bathrooms
- 4 Bedrooms
- Walk-In Closet
- Primary Bathroom is a Full Bathroom
- 2 Bathrooms
- Dual Vanity Sinks in Primary Bathroom
- Garden Bath
Laundry
- Dryer
- Washer
Utilities
- Forced Air Heating and Cooling System
- Heating System Uses Gas
- Programmable Thermostat
- Gas Water Heater
- Cable TV Available
Listing and Financial Details
- Assessor Parcel Number 55164.0307
Community Details
Overview
- Association fees include comm elem maint
- Built by Aspen Homes
- The community has rules related to covenants, conditions, and restrictions
Amenities
- Building Patio
Ownership History
Purchase Details
Home Financials for this Owner
Home Financials are based on the most recent Mortgage that was taken out on this home.Purchase Details
Home Financials for this Owner
Home Financials are based on the most recent Mortgage that was taken out on this home.Purchase Details
Home Financials for this Owner
Home Financials are based on the most recent Mortgage that was taken out on this home.Purchase Details
Purchase Details
Home Financials for this Owner
Home Financials are based on the most recent Mortgage that was taken out on this home.Similar Homes in Liberty Lake, WA
Home Values in the Area
Average Home Value in this Area
Purchase History
| Date | Type | Sale Price | Title Company |
|---|---|---|---|
| Warranty Deed | $550,000 | Ticor Title Company | |
| Warranty Deed | $347,000 | First American Title Ins Co | |
| Quit Claim Deed | -- | Transnation Title Ins Co | |
| Quit Claim Deed | -- | -- | |
| Warranty Deed | $493,500 | Transnation Title |
Mortgage History
| Date | Status | Loan Amount | Loan Type |
|---|---|---|---|
| Open | $350,000 | Credit Line Revolving | |
| Closed | $200,000 | New Conventional | |
| Previous Owner | $38,000 | Credit Line Revolving | |
| Previous Owner | $210,000 | New Conventional | |
| Previous Owner | $218,000 | Purchase Money Mortgage | |
| Previous Owner | $297,000 | Construction | |
| Previous Owner | $394,800 | Purchase Money Mortgage |
Property History
| Date | Event | Price | Change | Sq Ft Price |
|---|---|---|---|---|
| 07/08/2025 07/08/25 | For Sale | $769,900 | +40.0% | $311 / Sq Ft |
| 01/06/2021 01/06/21 | Sold | $550,000 | -4.3% | $222 / Sq Ft |
| 12/08/2020 12/08/20 | Pending | -- | -- | -- |
| 11/23/2020 11/23/20 | Price Changed | $575,000 | -4.2% | $232 / Sq Ft |
| 11/13/2020 11/13/20 | For Sale | $600,000 | -- | $242 / Sq Ft |
Tax History Compared to Growth
Tax History
| Year | Tax Paid | Tax Assessment Tax Assessment Total Assessment is a certain percentage of the fair market value that is determined by local assessors to be the total taxable value of land and additions on the property. | Land | Improvement |
|---|---|---|---|---|
| 2025 | $7,475 | $744,800 | $231,000 | $513,800 |
| 2024 | $7,475 | $729,280 | $213,680 | $515,600 |
| 2023 | $6,138 | $717,780 | $213,680 | $504,100 |
| 2022 | $5,565 | $668,030 | $202,130 | $465,900 |
| 2021 | $5,393 | $443,200 | $95,000 | $348,200 |
| 2020 | $4,719 | $395,200 | $75,000 | $320,200 |
| 2019 | $4,269 | $371,900 | $62,500 | $309,400 |
| 2018 | $4,720 | $341,600 | $55,000 | $286,600 |
| 2017 | $4,305 | $317,100 | $50,000 | $267,100 |
| 2016 | $4,168 | $298,400 | $45,000 | $253,400 |
| 2015 | $4,034 | $283,700 | $36,100 | $247,600 |
| 2014 | -- | $283,700 | $36,100 | $247,600 |
| 2013 | -- | $0 | $0 | $0 |
Agents Affiliated with this Home
-
Tyler Zyph

Seller's Agent in 2025
Tyler Zyph
John L Scott, Spokane Valley
(509) 710-9296
5 in this area
81 Total Sales
-
Breanne Jones

Seller's Agent in 2021
Breanne Jones
Windermere Liberty Lake
(509) 994-6970
5 in this area
52 Total Sales
-
Jacob Mack

Buyer's Agent in 2021
Jacob Mack
RE/MAX Centennial
(509) 714-4026
9 in this area
110 Total Sales
Map
Source: Spokane Association of REALTORS®
MLS Number: 202024850
APN: 55164.0307
- 501 N Kennewick Ln
- 375 N Kennewick Ln
- 781 N Holiday Hills Dr
- 20679 E Valley Vista Dr
- 238 N Legacy Ridge Dr
- 21700 E Glover Ln
- 754 N Holiday Hills Dr
- 20766 E Valley Vista Dr
- 301 N Legend Tree Dr
- 20605 E Valley Vista Dr
- 341 N Legend Tree Dr
- 20784 E Valley Vista Dr
- 21398 E Acadia Ct
- 15 S Legacy Ridge Dr
- 21367 E Acadia Ct
- 256 S Legacy Ridge Dr
- 59 S Parkview Ct
- 575 N Stimson Ln
- 150 N Holiday Hills Dr
- 124 N Holiday Hills Dr






