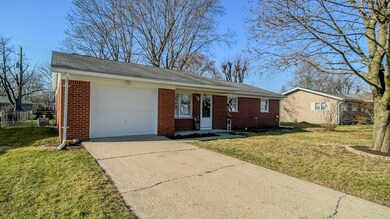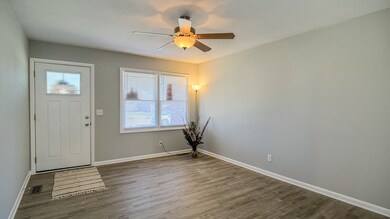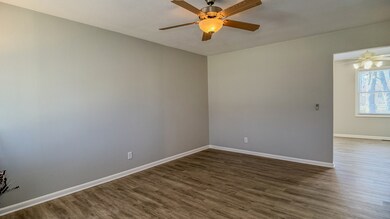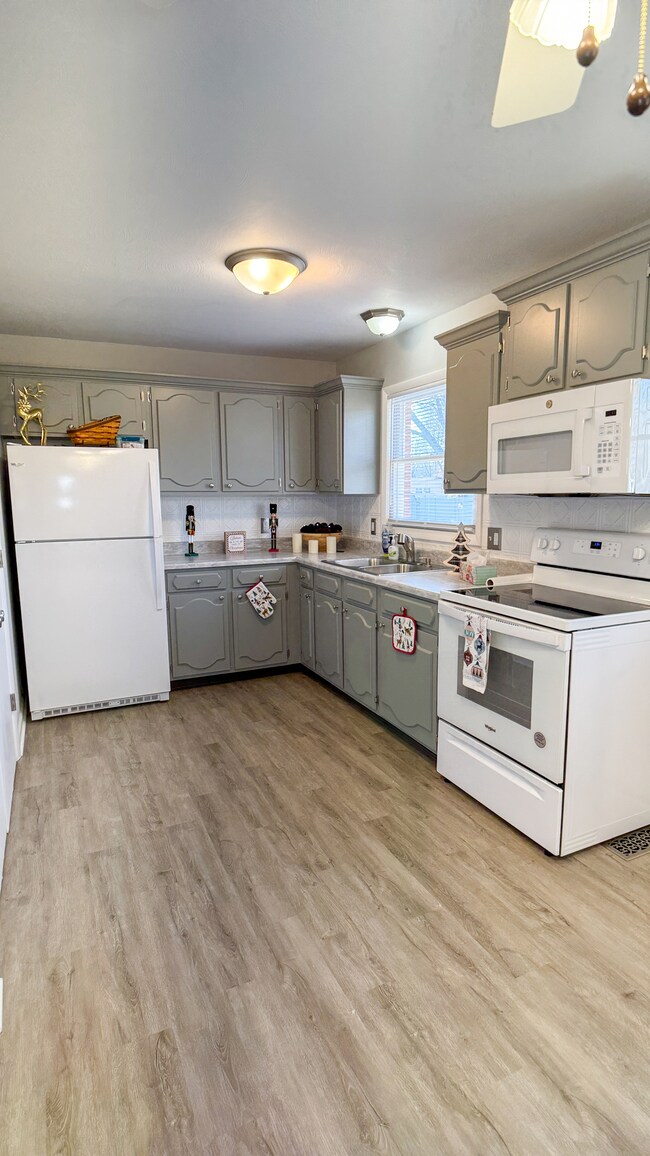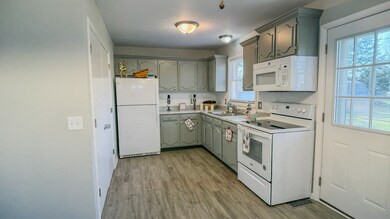
701 Penn Dr Crawfordsville, IN 47933
Highlights
- Updated Kitchen
- Ranch Style House
- Covered patio or porch
- Mature Trees
- No HOA
- Wood Frame Window
About This Home
As of September 2024This lovely 3 bedroom ranch is move-in ready. All new interior paint, laminate flooring and more! Kitchen includes electric range, microwave hood and refrigerator. 1.5 bathrooms with the 1/2 bath off the primary bedroom. All brick exterior with covered front porch and a rear patio and fenced rear yard. High effiency gas furnace and central air.
Last Agent to Sell the Property
Joe Risse Realty INC Brokerage Email: greg@risserealty.com License #RB14010584 Listed on: 12/13/2023
Home Details
Home Type
- Single Family
Est. Annual Taxes
- $1,518
Year Built
- Built in 1968 | Remodeled
Lot Details
- 10,019 Sq Ft Lot
- Mature Trees
Parking
- 1 Car Attached Garage
Home Design
- Ranch Style House
- Brick Exterior Construction
- Block Foundation
Interior Spaces
- 1,239 Sq Ft Home
- Woodwork
- Paddle Fans
- Thermal Windows
- Wood Frame Window
- Window Screens
- Combination Kitchen and Dining Room
- Attic Access Panel
- Fire and Smoke Detector
- Laundry closet
Kitchen
- Updated Kitchen
- Eat-In Kitchen
- Electric Oven
- <<builtInMicrowave>>
Bedrooms and Bathrooms
- 3 Bedrooms
Schools
- Crawfordsville Middle School
Utilities
- Forced Air Heating System
- Heating System Uses Gas
Additional Features
- Covered patio or porch
- City Lot
Community Details
- No Home Owners Association
- Pleasant Meadows Subdivision
Listing and Financial Details
- Tax Lot 115
- Assessor Parcel Number 540732114029000030
Ownership History
Purchase Details
Home Financials for this Owner
Home Financials are based on the most recent Mortgage that was taken out on this home.Purchase Details
Home Financials for this Owner
Home Financials are based on the most recent Mortgage that was taken out on this home.Purchase Details
Home Financials for this Owner
Home Financials are based on the most recent Mortgage that was taken out on this home.Purchase Details
Purchase Details
Home Financials for this Owner
Home Financials are based on the most recent Mortgage that was taken out on this home.Similar Homes in Crawfordsville, IN
Home Values in the Area
Average Home Value in this Area
Purchase History
| Date | Type | Sale Price | Title Company |
|---|---|---|---|
| Warranty Deed | $185,000 | None Listed On Document | |
| Warranty Deed | $167,400 | None Listed On Document | |
| Warranty Deed | -- | Partners Title Group Inc | |
| Quit Claim Deed | -- | None Available | |
| Warranty Deed | -- | None Available |
Mortgage History
| Date | Status | Loan Amount | Loan Type |
|---|---|---|---|
| Open | $186,868 | New Conventional | |
| Previous Owner | $124,000 | New Conventional | |
| Previous Owner | $73,260 | FHA | |
| Previous Owner | $8,800 | New Conventional |
Property History
| Date | Event | Price | Change | Sq Ft Price |
|---|---|---|---|---|
| 09/30/2024 09/30/24 | Sold | $185,000 | 0.0% | $149 / Sq Ft |
| 08/17/2024 08/17/24 | Pending | -- | -- | -- |
| 08/11/2024 08/11/24 | For Sale | $185,000 | 0.0% | $149 / Sq Ft |
| 08/05/2024 08/05/24 | Off Market | $185,000 | -- | -- |
| 07/28/2024 07/28/24 | For Sale | $185,000 | +10.5% | $149 / Sq Ft |
| 01/29/2024 01/29/24 | Sold | $167,400 | -4.3% | $135 / Sq Ft |
| 12/29/2023 12/29/23 | Pending | -- | -- | -- |
| 12/18/2023 12/18/23 | For Sale | $174,900 | 0.0% | $141 / Sq Ft |
| 12/14/2023 12/14/23 | Pending | -- | -- | -- |
| 12/13/2023 12/13/23 | For Sale | $174,900 | -- | $141 / Sq Ft |
Tax History Compared to Growth
Tax History
| Year | Tax Paid | Tax Assessment Tax Assessment Total Assessment is a certain percentage of the fair market value that is determined by local assessors to be the total taxable value of land and additions on the property. | Land | Improvement |
|---|---|---|---|---|
| 2024 | $1,967 | $162,600 | $24,700 | $137,900 |
| 2023 | $1,483 | $131,900 | $18,400 | $113,500 |
| 2022 | $1,517 | $126,400 | $18,400 | $108,000 |
| 2021 | $1,303 | $110,800 | $18,400 | $92,400 |
| 2020 | $1,212 | $108,200 | $18,400 | $89,800 |
| 2019 | $1,076 | $101,000 | $18,400 | $82,600 |
| 2018 | $863 | $101,000 | $16,600 | $84,400 |
| 2017 | $785 | $94,100 | $16,600 | $77,500 |
| 2016 | $365 | $89,800 | $16,600 | $73,200 |
| 2014 | $361 | $95,500 | $16,600 | $78,900 |
| 2013 | $361 | $92,300 | $16,600 | $75,700 |
Agents Affiliated with this Home
-
Leslie Cooper-Pyle

Seller's Agent in 2024
Leslie Cooper-Pyle
Keller Williams-Morrison
(765) 366-1311
353 Total Sales
-
Greg Risse

Seller's Agent in 2024
Greg Risse
Joe Risse Realty INC
(765) 242-3590
110 Total Sales
-
Sally Chamness

Buyer's Agent in 2024
Sally Chamness
Carpenter, REALTORS®
(765) 366-3842
263 Total Sales
Map
Source: MIBOR Broker Listing Cooperative®
MLS Number: 21956453
APN: 54-07-32-114-029.000-030
- 0 North Dr
- 602 Valley Dr
- 1210 E Main St
- 1212 E Main St
- 807 E Main St
- 608 E Main St
- 1013 E Pike St
- 202 Woodlawn Place
- 909 Kentucky St
- 519 E Wabash Ave
- 401 Louise Ave
- 408 Wilson Ave
- 408 E Wabash Ave
- 2 W Park Ln
- 512 E Jefferson St
- 415 E Wabash Ave
- 407 E Wabash Ave
- TBD U S 231
- 313 E Wabash Ave
- 9 E Park Ln

