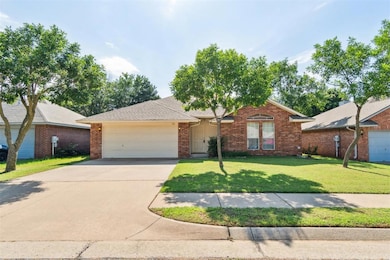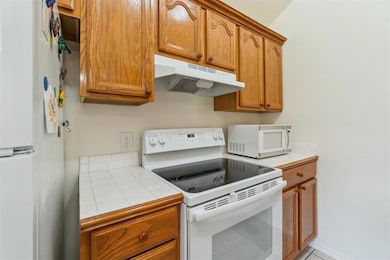
701 Rimrock Rd Edmond, OK 73034
Hafer Park NeighborhoodEstimated payment $1,473/month
Highlights
- Popular Property
- Traditional Architecture
- 2 Car Attached Garage
- Will Rogers Elementary School Rated A-
- Covered patio or porch
- Interior Lot
About This Home
Come check out this WELL MAINTAINED, ONE-OWNER 3-bedroom, 2-bath starter home—full of charm and ready to impress! Perfectly situated in the FABULOUS STONEPOINT ADDITION, just MINUTES FROM UCO AND THE HEART OF EDMOND, this home offers the perfect blend of convenience and comfort. You’ll instantly love the quiet, family-friendly neighborhood and the home’s inviting curb appeal. With FRESH EXTERIOR PAINT IN 2025, the exterior feels crisp and refreshed from the moment you pull up. A lush yard, peaceful sunset views, and a welcoming covered front porch invite you into a thoughtfully designed split floor plan. Inside, you’ll find TALL CEILINGS, PLENTIFUL NATURAL LIGHT, a COZY FIREPLACE, FRESH INTERIOR PAINT, and UPDATED FANS AND FIXTURES throughout. The open kitchen features a breakfast bar, dining nook, matching appliances, and ample cabinet space—ideal for everything from everyday meals to weekend get-togethers. The private primary suite offers large windows, vaulted ceiling, a GENEROUS WALK-IN CLOSET, and a spacious ensuite with DOUBLE VANITIES, a JETTED TUB, and a SEPARATE SHOWER. Secondary bedrooms are comfortably sized with deep closets and share a well-appointed guest bath. Step outside to the COVERED BACK PATIO and enjoy the MATURE TREES, UPDATED FENCING, and peaceful backyard—perfect for relaxing evenings or entertaining friends. Major updates include ROOF SHINGLES (2019) and HVAC (2022), offering long-term peace of mind. This WELL-LOVED HOME is AFFORDABLE, MOVE-IN READY, and just minutes from Edmond’s best schools, shopping, dining, and more!
Home Details
Home Type
- Single Family
Est. Annual Taxes
- $1,865
Year Built
- Built in 1999
Lot Details
- 6,721 Sq Ft Lot
- Wood Fence
- Interior Lot
HOA Fees
- $17 Monthly HOA Fees
Parking
- 2 Car Attached Garage
- Garage Door Opener
- Driveway
Home Design
- Traditional Architecture
- Slab Foundation
- Brick Frame
- Composition Roof
Interior Spaces
- 1,354 Sq Ft Home
- 1-Story Property
- Ceiling Fan
- Wood Burning Fireplace
- Laundry Room
Kitchen
- Electric Oven
- Electric Range
- Free-Standing Range
- Dishwasher
Flooring
- Carpet
- Tile
Bedrooms and Bathrooms
- 3 Bedrooms
- 2 Full Bathrooms
Outdoor Features
- Covered patio or porch
Schools
- Will Rogers Elementary School
- Central Middle School
- Memorial High School
Utilities
- Central Heating and Cooling System
- Water Heater
Community Details
- Association fees include maintenance
- Mandatory home owners association
Listing and Financial Details
- Legal Lot and Block 12 / 002/000
Map
Home Values in the Area
Average Home Value in this Area
Tax History
| Year | Tax Paid | Tax Assessment Tax Assessment Total Assessment is a certain percentage of the fair market value that is determined by local assessors to be the total taxable value of land and additions on the property. | Land | Improvement |
|---|---|---|---|---|
| 2024 | $1,865 | $18,781 | $3,786 | $14,995 |
| 2023 | $1,865 | $17,887 | $2,733 | $15,154 |
| 2022 | $1,783 | $17,036 | $3,051 | $13,985 |
| 2021 | $1,690 | $16,225 | $3,437 | $12,788 |
| 2020 | $1,704 | $16,170 | $3,437 | $12,733 |
| 2019 | $1,639 | $15,477 | $3,245 | $12,232 |
| 2018 | $1,571 | $14,740 | $0 | $0 |
| 2017 | $1,587 | $14,959 | $3,252 | $11,707 |
| 2016 | $1,512 | $14,284 | $3,187 | $11,097 |
| 2015 | $1,438 | $13,604 | $2,772 | $10,832 |
| 2014 | $1,385 | $13,121 | $2,709 | $10,412 |
Property History
| Date | Event | Price | Change | Sq Ft Price |
|---|---|---|---|---|
| 07/18/2025 07/18/25 | For Sale | $240,000 | -- | $177 / Sq Ft |
Purchase History
| Date | Type | Sale Price | Title Company |
|---|---|---|---|
| Interfamily Deed Transfer | -- | None Available | |
| Interfamily Deed Transfer | -- | None Available | |
| Interfamily Deed Transfer | -- | Capitol Abstract & Title | |
| Interfamily Deed Transfer | -- | -- | |
| Warranty Deed | $89,500 | -- |
Mortgage History
| Date | Status | Loan Amount | Loan Type |
|---|---|---|---|
| Open | $69,000 | New Conventional | |
| Closed | $72,500 | New Conventional |
Similar Homes in Edmond, OK
Source: MLSOK
MLS Number: 1181303
APN: 126751400
- 619 Rimrock Rd
- 727 Rockridge Cir
- 816 Woodbury Dr
- 900 Woodbury Dr
- 3325 Winding Creek Cir
- 3401 Fox Hill Terrace
- 704 Capri Place
- 2500 Portofino Place
- 736 Martina Ln
- 745 Martina Ln
- 608 Fox Hill Dr
- 3316 Round Barn Rd
- 1300 Oak Springs Ln
- 916 Fox Hill Dr
- 2316 Tuscan Ln
- 2801 Brixton Rd
- 2416 Chimney Hill Ct
- 832 Fox Tail Dr
- 2613 Brixton Rd
- 1209 Fox Bluff Ct
- 436 Belmont Dr
- 1009 Colchester Terrace
- 3624 Oakridge Cir
- 4017 Eaton Place
- 1920 E 2nd St
- 1730 E 2nd St
- 4716 Moulin Rd
- 1324 Hunters Ridge Rd
- 1330 Hunters Ridge Rd
- 1900 Kickingbird Rd
- 1919 E 2nd St
- 1900 E 15th St Unit 700D
- 428 Sundance Ln
- 415 Timberwind Rd
- 20 S Bryant Ave
- 1820 Three Stars Rd
- 4012 Nora Dr
- 1600 Kickingbird Rd
- 2108 Bent Twig Cir
- 1300 E Ayers St






