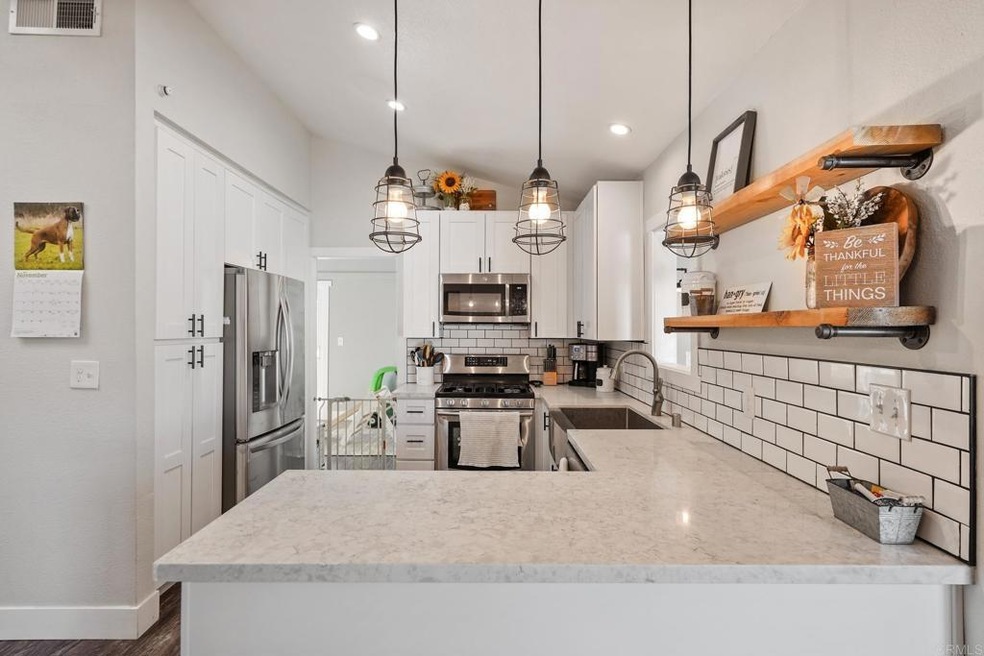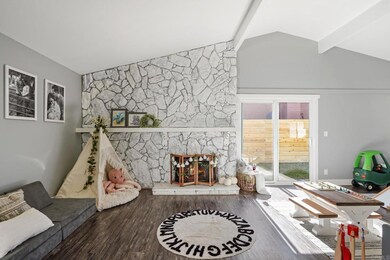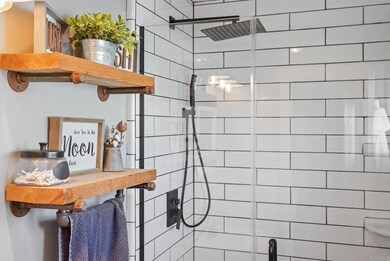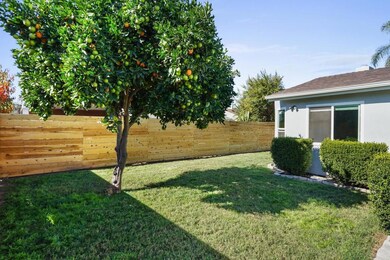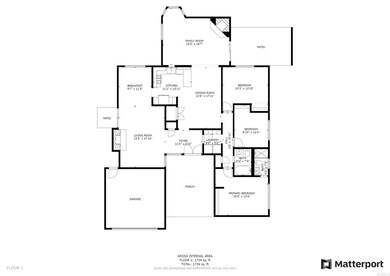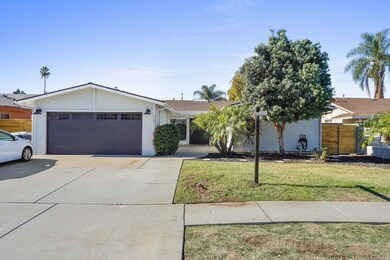
701 S Midway Dr Escondido, CA 92027
Midway NeighborhoodHighlights
- Primary Bedroom Suite
- Property is near a park
- Main Floor Bedroom
- Updated Kitchen
- Traditional Architecture
- Quartz Countertops
About This Home
As of December 2021This turn-key beautifully upgraded, immaculate single story is ready to welcome you home. Main living area is spacious and bright with modern finishes, high ceilings, abundance of natural light, new hard flooring, two gorgeous stone fireplaces, ceiling fans. Kitchen offers eat-in space, new high-end stainless appliances, upgraded cabinetry and fixtures, quartz countertops and subway tile backsplash. Generously sized family room opens to the backyard with paving stones, new synthetic turf, luscious lawn and mature orange tree. All bedrooms are equipped with ceiling fans and painted in modern neutral palette. Bathrooms are upgraded with designer fixtures and finishes. This home boats many more recent upgrades including finished garage with new garage door opener, new exterior paint, new sewer systems and plumbing, new AC and water heater, new windows, new fence and sprinkler system. Conveniently located within walking distance to Orange Glen HS, Daily Ranch walking trails; short drive to downtown dining and entertainment, Wild Animal Park, shopping and freeways.
Home Details
Home Type
- Single Family
Est. Annual Taxes
- $8,925
Year Built
- Built in 1961
Lot Details
- 6,400 Sq Ft Lot
- Wood Fence
- Fence is in excellent condition
- Landscaped
- Front and Back Yard Sprinklers
- Private Yard
- Lawn
- Back Yard
- Density is up to 1 Unit/Acre
- Property is zoned R-1:SINGLE FAM-RES
Parking
- 2 Car Attached Garage
- 3 Open Parking Spaces
- Parking Available
- Front Facing Garage
- Driveway
Home Design
- Traditional Architecture
- Turnkey
- Shingle Roof
- Wood Siding
- Concrete Perimeter Foundation
- Plaster
Interior Spaces
- 1,730 Sq Ft Home
- 1-Story Property
- Wood Burning Fireplace
- Double Pane Windows
- Double Door Entry
- Sliding Doors
- Panel Doors
- Family Room with Fireplace
- Living Room with Fireplace
- Dining Room
- Home Office
- Vinyl Flooring
- Neighborhood Views
- Laundry Room
Kitchen
- Updated Kitchen
- Eat-In Kitchen
- Gas Oven or Range
- <<selfCleaningOvenToken>>
- Gas Range
- Range Hood
- <<microwave>>
- Freezer
- Ice Maker
- Water Line To Refrigerator
- Dishwasher
- Quartz Countertops
- Self-Closing Drawers and Cabinet Doors
- Utility Sink
- Disposal
Bedrooms and Bathrooms
- 3 Main Level Bedrooms
- Primary Bedroom Suite
- Remodeled Bathroom
- 2 Full Bathrooms
- Stone Bathroom Countertops
- Low Flow Toliet
- Soaking Tub
- Walk-in Shower
- Low Flow Shower
- Exhaust Fan In Bathroom
Accessible Home Design
- Doors swing in
- More Than Two Accessible Exits
Outdoor Features
- Patio
- Exterior Lighting
Location
- Property is near a park
- Urban Location
- Suburban Location
Utilities
- Central Heating and Cooling System
- High-Efficiency Water Heater
Listing and Financial Details
- Tax Tract Number 51002
- Assessor Parcel Number 2312830200
Community Details
Overview
- No Home Owners Association
Recreation
- Park
- Bike Trail
Ownership History
Purchase Details
Home Financials for this Owner
Home Financials are based on the most recent Mortgage that was taken out on this home.Purchase Details
Home Financials for this Owner
Home Financials are based on the most recent Mortgage that was taken out on this home.Purchase Details
Home Financials for this Owner
Home Financials are based on the most recent Mortgage that was taken out on this home.Purchase Details
Home Financials for this Owner
Home Financials are based on the most recent Mortgage that was taken out on this home.Purchase Details
Home Financials for this Owner
Home Financials are based on the most recent Mortgage that was taken out on this home.Purchase Details
Home Financials for this Owner
Home Financials are based on the most recent Mortgage that was taken out on this home.Purchase Details
Similar Homes in Escondido, CA
Home Values in the Area
Average Home Value in this Area
Purchase History
| Date | Type | Sale Price | Title Company |
|---|---|---|---|
| Interfamily Deed Transfer | -- | Corinthian Title | |
| Grant Deed | $750,000 | Corinthian Title | |
| Interfamily Deed Transfer | -- | Corinthian Title | |
| Interfamily Deed Transfer | -- | Corinthian Title | |
| Warranty Deed | $415,000 | Chicago Title Company | |
| Warranty Deed | $222,000 | Chicago Title Co | |
| Warranty Deed | $166,000 | California Title | |
| Deed | $90,000 | -- |
Mortgage History
| Date | Status | Loan Amount | Loan Type |
|---|---|---|---|
| Open | $450,000 | New Conventional | |
| Previous Owner | $405,718 | VA | |
| Previous Owner | $423,922 | No Value Available | |
| Previous Owner | $219,108 | No Value Available | |
| Previous Owner | $315,000 | No Value Available | |
| Previous Owner | $176,000 | No Value Available | |
| Previous Owner | $132,800 | Stand Alone First | |
| Previous Owner | $25,000 | No Value Available |
Property History
| Date | Event | Price | Change | Sq Ft Price |
|---|---|---|---|---|
| 12/21/2021 12/21/21 | Sold | $750,000 | +3.5% | $434 / Sq Ft |
| 11/25/2021 11/25/21 | Pending | -- | -- | -- |
| 11/15/2021 11/15/21 | For Sale | $724,900 | +74.7% | $419 / Sq Ft |
| 09/18/2017 09/18/17 | Sold | $415,000 | -3.3% | $240 / Sq Ft |
| 08/09/2017 08/09/17 | Pending | -- | -- | -- |
| 07/30/2017 07/30/17 | For Sale | $429,000 | -- | $248 / Sq Ft |
Tax History Compared to Growth
Tax History
| Year | Tax Paid | Tax Assessment Tax Assessment Total Assessment is a certain percentage of the fair market value that is determined by local assessors to be the total taxable value of land and additions on the property. | Land | Improvement |
|---|---|---|---|---|
| 2024 | $8,925 | $780,300 | $624,240 | $156,060 |
| 2023 | $8,724 | $765,000 | $612,000 | $153,000 |
| 2022 | $8,631 | $750,000 | $600,000 | $150,000 |
| 2021 | $4,970 | $436,236 | $196,501 | $239,735 |
| 2020 | $4,941 | $431,764 | $194,487 | $237,277 |
| 2019 | $4,820 | $423,299 | $190,674 | $232,625 |
| 2018 | $4,685 | $415,000 | $186,936 | $228,064 |
| 2017 | $2,850 | $246,319 | $110,954 | $135,365 |
| 2016 | $2,795 | $241,490 | $108,779 | $132,711 |
| 2015 | $2,772 | $237,864 | $107,146 | $130,718 |
| 2014 | $2,658 | $233,206 | $105,048 | $128,158 |
Agents Affiliated with this Home
-
Tim Barker

Seller's Agent in 2021
Tim Barker
LPT Realty
(619) 279-0583
9 in this area
121 Total Sales
-
Daniel Barker

Seller Co-Listing Agent in 2021
Daniel Barker
eXp Realty Greater Los Angeles
(760) 497-9964
6 in this area
90 Total Sales
-
Isela Vargas

Buyer's Agent in 2021
Isela Vargas
Realty One Group West
(714) 851-8539
1 in this area
53 Total Sales
-
Jeffrie Lynch

Seller's Agent in 2017
Jeffrie Lynch
Equity Pacific Coast
(760) 207-1899
1 in this area
10 Total Sales
-
E
Buyer's Agent in 2017
Erika Clearfield
Sea Villa Realty
Map
Source: California Regional Multiple Listing Service (CRMLS)
MLS Number: NDP2112702
APN: 231-283-02
- 619 S Midway Dr
- 601 Judson St
- 2016 Oak Hill Dr
- 623 Highland St
- 2133 Manchester Ave
- 231 Jean Ave
- 1811 E Grand Ave Unit 107
- 1817 E Grand Ave Unit 49
- 1817 E Grand Ave Unit 6
- 1811 E Grand Ave Unit 162
- 1811 E Grand Ave Unit 89
- 1817 E Grand Ave Unit 65
- 1811 E Grand Ave Unit 175
- 1811 E Grand Ave Unit 149
- 2041 E Grand Ave Unit 19
- 2041 E Grand Ave Unit 3
- 2041 E Grand Ave Unit 24
- 2041 E Grand Ave Unit 38
- 2041 E Grand Ave Unit 34
- 2041 E Grand Ave Unit 36
