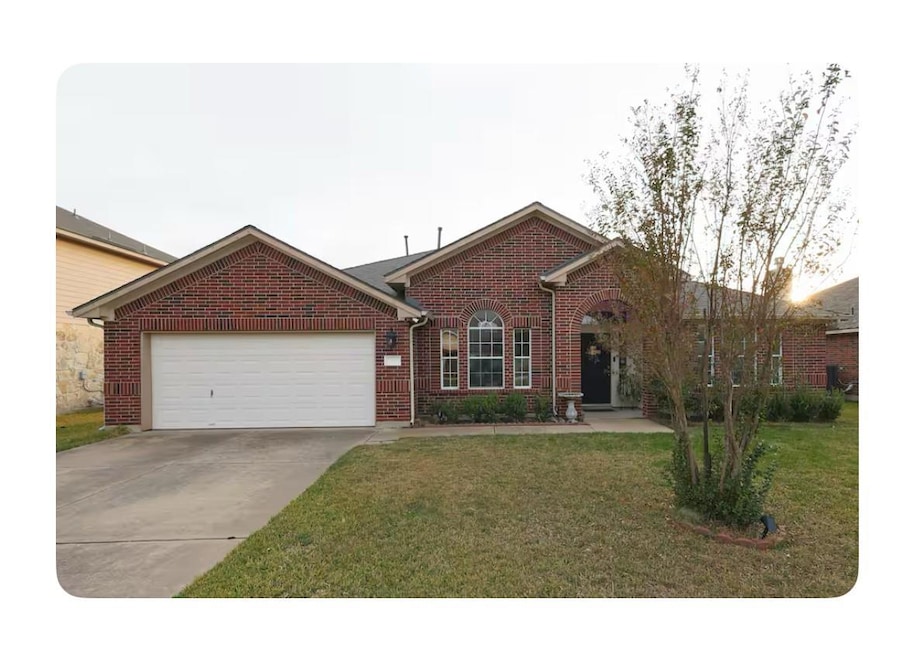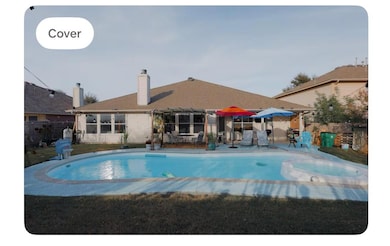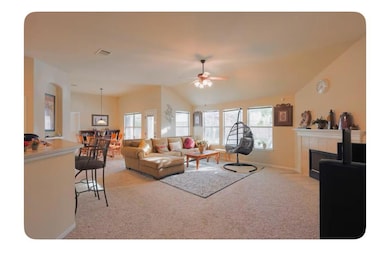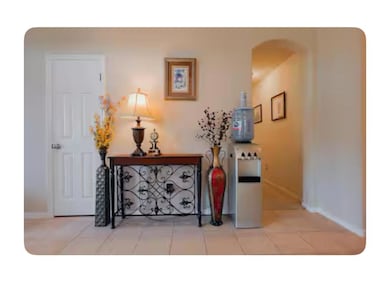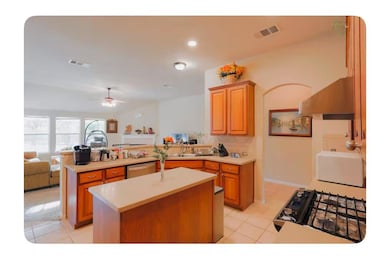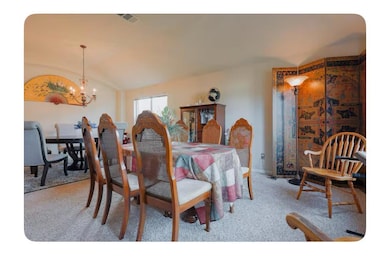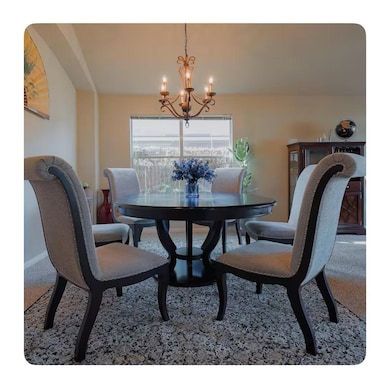701 Stokesay Castle Path Pflugerville, TX 78660
Highland Park NeighborhoodHighlights
- In Ground Pool
- Wooded Lot
- Furnished
- Highland Park Elementary School Rated A-
- High Ceiling
- Multiple Living Areas
About This Home
Beautifully maintained home in the heart of Pflugerville, offered fully furnished and move-in ready! This spacious 4-bedroom, 2-bath gem features an open layout, a modern kitchen with refrigerator included, plus washer and dryer. Enjoy outdoor living with a backyard patio and sparkling in-ground swimming pool—perfect for relaxing or entertaining. Conveniently located near shopping, Costco, H-E-B Plus, and with easy access to major highways I-30 and I-45. A fantastic opportunity you don’t want to miss!
Listing Agent
JPAR Round Rock Brokerage Phone: (800) 683-5651 License #0781300 Listed on: 05/28/2025

Home Details
Home Type
- Single Family
Est. Annual Taxes
- $9,567
Year Built
- Built in 2004
Lot Details
- 9,104 Sq Ft Lot
- Northeast Facing Home
- Privacy Fence
- Wood Fence
- Wooded Lot
Parking
- 2 Car Attached Garage
- Front Facing Garage
- Garage Door Opener
Home Design
- Slab Foundation
- Composition Roof
- Masonry Siding
Interior Spaces
- 2,557 Sq Ft Home
- 1-Story Property
- Furnished
- High Ceiling
- Family Room with Fireplace
- Multiple Living Areas
- Dining Area
- Fire and Smoke Detector
- Washer and Dryer
Kitchen
- Gas Cooktop
- Free-Standing Range
- <<microwave>>
- Dishwasher
- Disposal
Flooring
- Carpet
- Tile
Bedrooms and Bathrooms
- 4 Main Level Bedrooms
- Walk-In Closet
- 2 Full Bathrooms
Accessible Home Design
- No Interior Steps
Outdoor Features
- In Ground Pool
- Covered patio or porch
Schools
- Highland Park Elementary School
- Park Crest Middle School
- Hendrickson High School
Utilities
- Central Heating and Cooling System
- Heating System Uses Natural Gas
- Water Softener is Owned
Community Details
- Property has a Home Owners Association
- Highland Park North Ph B Sec Subdivision
Listing and Financial Details
- Security Deposit $2,800
- Tenant pays for all utilities
- The owner pays for association fees
- 12 Month Lease Term
- $50 Application Fee
- Assessor Parcel Number 02844310010000
- Tax Block F
Map
Source: Unlock MLS (Austin Board of REALTORS®)
MLS Number: 4661421
APN: 572155
- 700 Stokesay Castle Path
- 701 Portchester Castle Path
- 728 Stokesay Castle Path
- 18812 Huntingtower Castle Blvd
- 909 Rochester Castle Way
- 1024 Portchester Castle Path
- 19105 Obed River Dr
- 19108 Obed River Dr
- 1040 Kensington Castle Trail
- 19000 Obed River Dr
- 721 Noatak Trail
- 18801 Edinburgh Castle Rd
- 1001 Niobrara River Dr
- 18324 Cuyahoga Dr
- 1617 Seeger Dr Unit 17
- 815 Craters of the Moon Blvd
- 401 Boone Valley Dr
- 18515 Bandelier Dr
- 525 Boone Valley Dr
- 212 Boone Valley Dr
- 18800 Caisteal Castle Path
- 19021 Raglan Castle Path
- 309 Cane River Rd
- 19365 Wilke Ln
- 209 Cane River Rd
- 18404 Cumberland Gap St
- 1520 Portchester Castle Path
- 18532 Mammoth Cave Blvd Unit 2
- 2725 Louris Ln
- 2712 Shimsham Dr
- 18520 Mammoth Cave Blvd
- 1616 Portchester Castle Path
- 19600 N Heatherwilde Blvd
- 1316 Town Center Dr
- 18401 Tallgrass Prairie Dr
- 18612 Pfluger Farm Ln
- 1225 Town Center Dr
- 18409 Bandelier Dr
- 19121 Pencil Cactus Dr
- 712 Timothy John Dr
