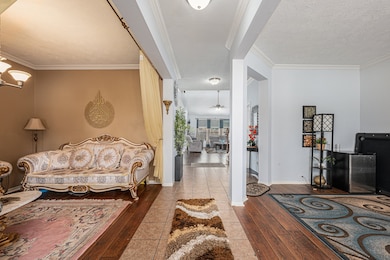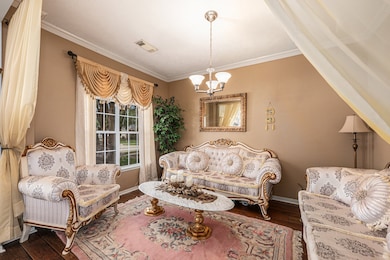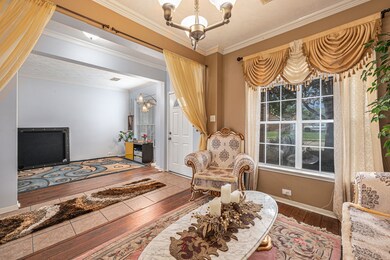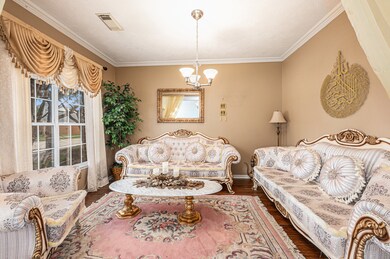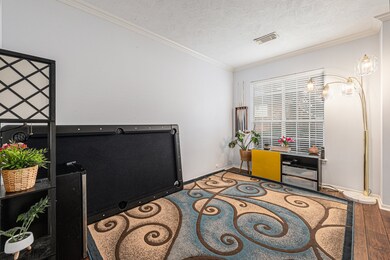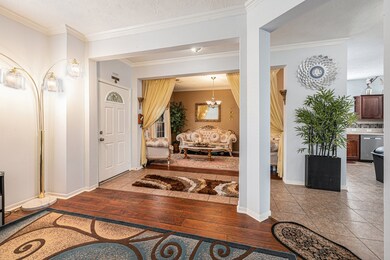7010 Paradise Park Bend Richmond, TX 77407
Grand Mission NeighborhoodHighlights
- Fitness Center
- Traditional Architecture
- Game Room
- Clubhouse
- High Ceiling
- Community Pool
About This Home
Come check out this beautiful home in the premier Richmond community of Grand Mission. Conveniently located mins from Westpark Toll and 99 Grand Parkway! This neighborhood includes a recreation center with media center, soccer fields, junior Olympic pool, and a kid’s water spray park! Home has stunning high ceilings in the living room and such a spacious floorplan! This home has a formal living and dining room with the kitchen open to the living room, absolutely perfect for entertaining! The living room has this stunning hardwood laminate flooring as well as high ceilings! The kitchen is also nicely updated with all stainless-steel appliances! This home really does have it all! Come take a look today! **Furniture Not Included**
Listing Agent
Better Homes and Gardens Real Estate Gary Greene - Katy License #0727426 Listed on: 06/24/2025

Home Details
Home Type
- Single Family
Est. Annual Taxes
- $5,043
Year Built
- Built in 2005
Lot Details
- 5,775 Sq Ft Lot
- East Facing Home
- Back Yard Fenced
Parking
- 2 Car Attached Garage
- Garage Door Opener
- Driveway
Home Design
- Traditional Architecture
Interior Spaces
- 2,393 Sq Ft Home
- 2-Story Property
- High Ceiling
- Ceiling Fan
- Family Room Off Kitchen
- Living Room
- Dining Room
- Game Room
- Utility Room
Kitchen
- <<convectionOvenToken>>
- Gas Cooktop
- <<microwave>>
- Dishwasher
- Disposal
Flooring
- Carpet
- Laminate
Bedrooms and Bathrooms
- 4 Bedrooms
- Double Vanity
- Soaking Tub
- <<tubWithShowerToken>>
- Separate Shower
Laundry
- Dryer
- Washer
Eco-Friendly Details
- Energy-Efficient Thermostat
Schools
- Seguin Elementary School
- Crockett Middle School
- Bush High School
Utilities
- Central Heating and Cooling System
- Heating System Uses Gas
- Programmable Thermostat
Listing and Financial Details
- Property Available on 8/1/25
- Long Term Lease
Community Details
Recreation
- Community Playground
- Fitness Center
- Community Pool
- Trails
Pet Policy
- Call for details about the types of pets allowed
- Pet Deposit Required
Additional Features
- Grand Mission Sec 3 Subdivision
- Clubhouse
Map
Source: Houston Association of REALTORS®
MLS Number: 96169899
APN: 3523-03-002-0070-907
- 7218 Grants Hollow Ln
- 19130 Golden Heath Ln
- 6914 Grants Hollow Ln
- 7214 Paradise Park Bend
- 19115 Golden Heath Ln
- 19131 Field Cottage Ln
- 7219 Clayhorn Ct
- 19119 Field Cottage Ln
- 19027 Drayton Village Trace
- 7523 Chathan Glen Ln
- 7407 Rustic Chase Dr
- 7534 Boxwood Ridge Ln
- 19006 Derrington Manor Ln
- 7002 Halifax Harvest Ln
- 19702 Amber Village Ln
- 7518 Rainham Valley Ln
- 6811 Bradford Terrace Rd
- 7135 Rambling Tree Ln
- 7010 Arcadia Meadow Ct
- 18703 Camden Heights Ln
- 19319 Morning News Ln
- 7126 Grants Hollow Ln
- 8475 Harrington Grove Trail
- 19002 Mission Park Dr
- 19119 Field Cottage Ln
- 19010 Field Cottage Ln
- 7006 Telford Hollow Trail
- 19031 Drayton Village Trace
- 19822 Heron Shadow Ct
- 6811 Bradford Terrace Rd
- 20020 Farm To Market Road 1093 Unit 1323
- 20020 Farm To Market Road 1093 Unit 425
- 20020 Farm To Market Road 1093 Unit 617
- 20020 Farm To Market Road 1093 Unit 317
- 20020 Farm To Market Road 1093 Unit 236
- 20020 Farm To Market Road 1093 Unit 1233
- 20020 Farm To Market Road 1093 Unit 1231
- 20020 Farm To Market Road 1093 Unit 1133
- 20020 Farm To Market Road 1093 Unit 1039
- 20020 Farm To Market Road 1093 Unit 633

