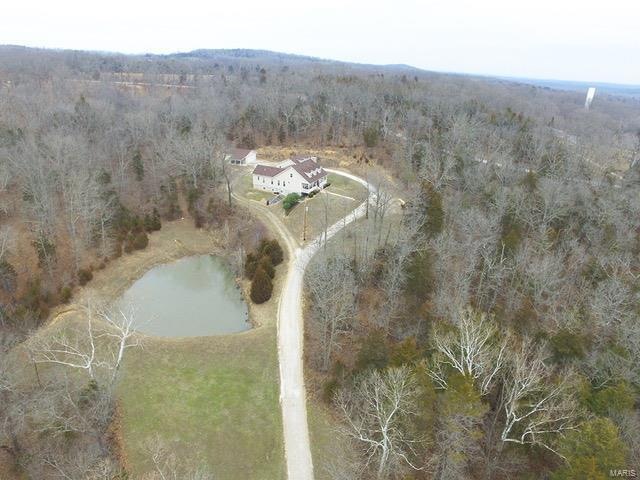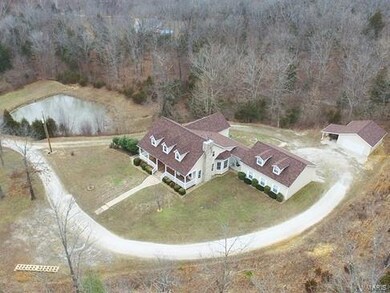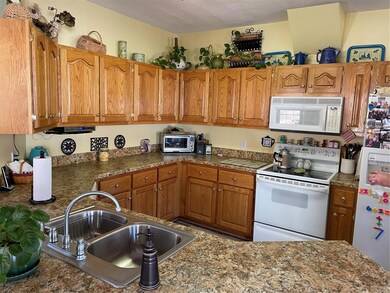
7011 Browns Ford Rd Dittmer, MO 63023
Highlights
- Second Garage
- Open Floorplan
- Lake, Pond or Stream
- Primary Bedroom Suite
- Deck
- 1.5-Story Property
About This Home
As of November 2022Glorious privacy with loads of room for all of your toys, plus a pond! This home offers so many options, 3 bedrooms, 2 baths and laundry on the main level, Living room has wood burning fireplace, open to dining room with breakfast bar. Kitchen has an additional breakfast nook. Main bathroom has a dresser sink and claw foot tub. The Master bedroom has a walk in closet, master bath room has jet tub and separate shower. Then a walk thru laundry room, accessible from the Master suite and the other bedrooms. Upstairs is enormous with so many possibilities. A full bathroom, dormer windows, separate heating and cooling. Currently using one side as a bedroom, but left open to the rest so you can make it what you want or need. Basement is full, walkout, mostly unfinished, 1 drain rough in, plus 2 rooms, 1 unfinished 12 x 13, 1 finished 12 x 15. A 3 car detached garage (33 x 30) and an additional garage for all your other toys (30 x 24). 5.99 acres just beyond the school Grandview sch
Last Agent to Sell the Property
RE/MAX Best Choice License #1999115118 Listed on: 12/21/2020

Home Details
Home Type
- Single Family
Est. Annual Taxes
- $2,965
Year Built
- Built in 1999
Lot Details
- 5.99 Acre Lot
- Lot Dimensions are 378 x 670 x 137 x 384 x 553
Parking
- 5 Car Detached Garage
- Second Garage
- Side or Rear Entrance to Parking
- Garage Door Opener
- Additional Parking
Home Design
- 1.5-Story Property
- Traditional Architecture
- Poured Concrete
- Vinyl Siding
Interior Spaces
- Open Floorplan
- Ceiling height between 8 to 10 feet
- Ceiling Fan
- Wood Burning Fireplace
- Insulated Windows
- Six Panel Doors
- Family Room
- Living Room with Fireplace
- Breakfast Room
- Bonus Room
- Partially Carpeted
- Laundry on main level
Kitchen
- Breakfast Bar
- Electric Oven or Range
- <<microwave>>
- Dishwasher
Bedrooms and Bathrooms
- 3 Main Level Bedrooms
- Primary Bedroom on Main
- Primary Bedroom Suite
- Possible Extra Bedroom
- Walk-In Closet
- In-Law or Guest Suite
- Dual Vanity Sinks in Primary Bathroom
- Whirlpool Tub and Separate Shower in Primary Bathroom
Basement
- Walk-Out Basement
- Basement Fills Entire Space Under The House
Home Security
- Security System Owned
- Storm Windows
- Fire and Smoke Detector
Accessible Home Design
- Accessible Parking
Outdoor Features
- Lake, Pond or Stream
- Deck
Schools
- Grandview Elem. Elementary School
- Grandview Middle School
- Grandview High School
Utilities
- Two cooling system units
- Forced Air Heating and Cooling System
- Two Heating Systems
- Well
- Electric Water Heater
- Water Softener is Owned
- Septic System
- Satellite Dish
Listing and Financial Details
- Assessor Parcel Number 16-2.0-10.0-0-000-013.08
Ownership History
Purchase Details
Purchase Details
Home Financials for this Owner
Home Financials are based on the most recent Mortgage that was taken out on this home.Purchase Details
Home Financials for this Owner
Home Financials are based on the most recent Mortgage that was taken out on this home.Purchase Details
Home Financials for this Owner
Home Financials are based on the most recent Mortgage that was taken out on this home.Purchase Details
Home Financials for this Owner
Home Financials are based on the most recent Mortgage that was taken out on this home.Purchase Details
Home Financials for this Owner
Home Financials are based on the most recent Mortgage that was taken out on this home.Similar Homes in Dittmer, MO
Home Values in the Area
Average Home Value in this Area
Purchase History
| Date | Type | Sale Price | Title Company |
|---|---|---|---|
| Quit Claim Deed | -- | None Listed On Document | |
| Quit Claim Deed | -- | None Listed On Document | |
| Warranty Deed | -- | -- | |
| Warranty Deed | -- | None Available | |
| Warranty Deed | -- | -- | |
| Interfamily Deed Transfer | -- | -- | |
| Warranty Deed | -- | -- |
Mortgage History
| Date | Status | Loan Amount | Loan Type |
|---|---|---|---|
| Previous Owner | $428,125 | VA | |
| Previous Owner | $119,100 | New Conventional | |
| Previous Owner | $160,000 | Unknown | |
| Previous Owner | $184,000 | Purchase Money Mortgage | |
| Previous Owner | $137,700 | Purchase Money Mortgage | |
| Previous Owner | $14,300 | Seller Take Back |
Property History
| Date | Event | Price | Change | Sq Ft Price |
|---|---|---|---|---|
| 07/04/2025 07/04/25 | Price Changed | $499,999 | -6.5% | $200 / Sq Ft |
| 06/27/2025 06/27/25 | Price Changed | $535,000 | -0.9% | $214 / Sq Ft |
| 06/20/2025 06/20/25 | Price Changed | $540,000 | -10.0% | $216 / Sq Ft |
| 06/11/2025 06/11/25 | Price Changed | $599,900 | -3.2% | $240 / Sq Ft |
| 06/06/2025 06/06/25 | For Sale | $620,000 | +31.9% | $248 / Sq Ft |
| 11/17/2022 11/17/22 | Sold | -- | -- | -- |
| 10/25/2022 10/25/22 | Pending | -- | -- | -- |
| 10/05/2022 10/05/22 | Price Changed | $469,900 | -1.1% | $188 / Sq Ft |
| 09/22/2022 09/22/22 | For Sale | $475,000 | +13.4% | $190 / Sq Ft |
| 03/15/2021 03/15/21 | Sold | -- | -- | -- |
| 01/25/2021 01/25/21 | Pending | -- | -- | -- |
| 12/21/2020 12/21/20 | For Sale | $419,000 | -- | $146 / Sq Ft |
Tax History Compared to Growth
Tax History
| Year | Tax Paid | Tax Assessment Tax Assessment Total Assessment is a certain percentage of the fair market value that is determined by local assessors to be the total taxable value of land and additions on the property. | Land | Improvement |
|---|---|---|---|---|
| 2023 | $2,965 | $41,200 | $3,700 | $37,500 |
| 2022 | $2,958 | $41,200 | $3,700 | $37,500 |
| 2021 | $2,961 | $41,200 | $3,700 | $37,500 |
| 2020 | $2,742 | $37,100 | $3,100 | $34,000 |
| 2019 | $2,741 | $37,100 | $3,100 | $34,000 |
| 2018 | $2,750 | $37,100 | $3,100 | $34,000 |
| 2017 | $2,619 | $37,100 | $3,100 | $34,000 |
| 2016 | $2,461 | $34,200 | $3,100 | $31,100 |
| 2015 | $2,258 | $34,200 | $3,100 | $31,100 |
| 2013 | $2,258 | $33,300 | $2,800 | $30,500 |
Agents Affiliated with this Home
-
Janet Frasier

Seller's Agent in 2025
Janet Frasier
Fathom Realty-St. Louis
(314) 378-3188
45 Total Sales
-
Kristina Knight

Seller's Agent in 2022
Kristina Knight
Coldwell Banker Realty - Gundaker
(314) 630-1215
83 Total Sales
-
Ruth Ann Adams

Seller's Agent in 2021
Ruth Ann Adams
RE/MAX
(314) 614-7985
93 Total Sales
-
Shelly Ruess

Buyer's Agent in 2021
Shelly Ruess
Coldwell Banker Realty - Gundaker
(314) 221-4363
85 Total Sales
Map
Source: MARIS MLS
MLS Number: MIS20090180
APN: 16-2.0-10.0-0-000-013.08
- 11400 State Road C
- 449 Woodsorrel Dr
- 302 Woodsorrel Dr
- 100 Roberts Dr
- 8007 Engleford Rd
- 5773 Wendl Rd
- Lot 1 Woode Dr
- 5755 Wendl Rd
- 244 Red Maple Unit Lot 13
- 7102 Hammel Rd
- 241 Red Maple Ct
- 12711 Dude Ln
- 12 Acre Lot
- 1606 Wilderness Pointe
- 0 Butcher Branch Rd Unit MAR25024677
- 6442 State Road H
- 11027 State Road Ww
- 11 Potomac Dr
- 9909 Sassafras
- 0 Sassafras Dr Sect 19 Lot 209






