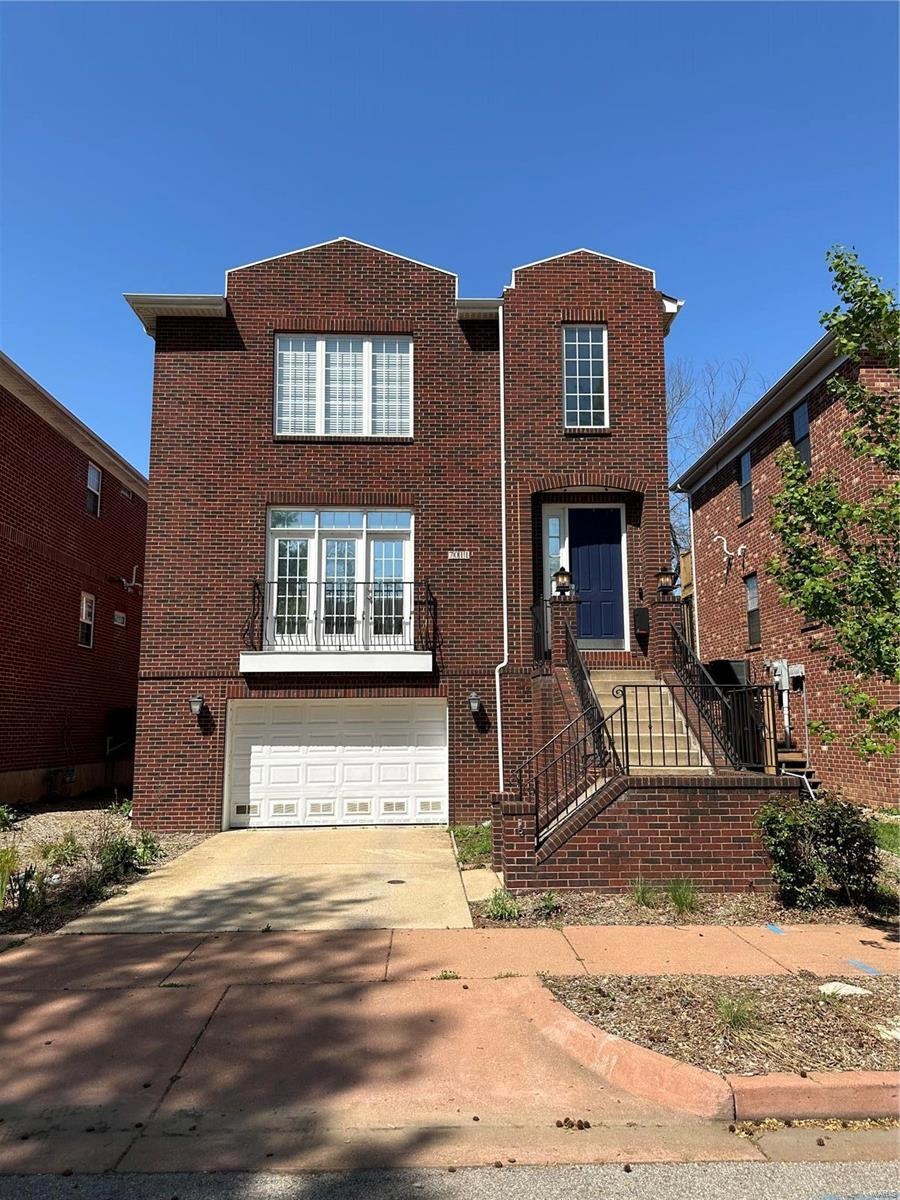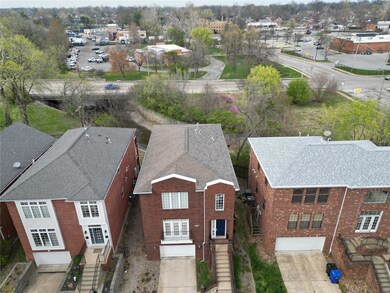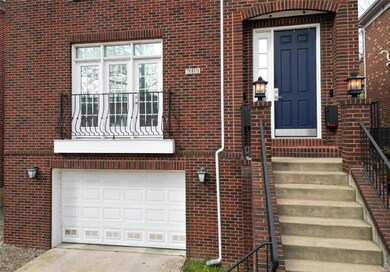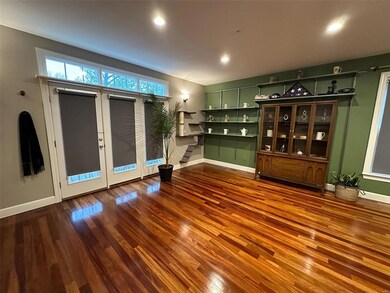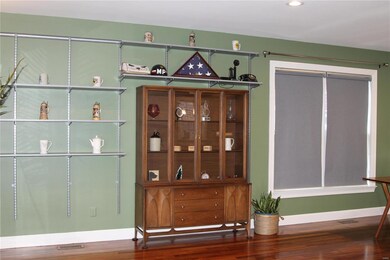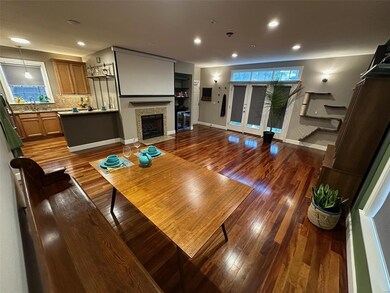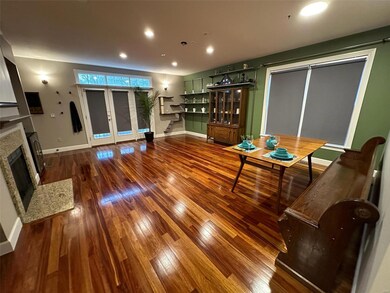
7011 Dartmouth Ave Unit 1FL Saint Louis, MO 63130
Highlights
- Brick Veneer
- Forced Air Heating System
- Gas Fireplace
- 1-Story Property
- 2 Car Garage
About This Home
As of April 2025Located within walking distance from shopping, multiple neighborhood parks (including an award-winning dog park), University City Loop and more, this condo unit is sure to make an unforgettable first impression!Inside the open concept living space makes using the chef's kitchen while entertaining a breeze. Multiple smart home features, including Smart black out shades (master bedroom), fridge, dishwasher, locks, shades, and lights, make daily tasks simpler. The fully custom cedar walk-in closet, located in the master suite, is a must see! The private back deck off the master suite provides a cozy place for late night drinks or early morning coffee.Outside take note of the beautiful handmade "Little Free Library" and certified NABA butterfly garden prominently displayed in the low-maintenance yard. The secure entryway has cameras recording 24/7. The tuck under, two-car garage with storage area hosts an electric vehicle charger!Don't wait, schedule your private viewing today!
Last Agent to Sell the Property
Hickinbotham Real Estate, Inc. License #1999030800 Listed on: 04/02/2024
Last Buyer's Agent
Berkshire Hathaway HomeServices Select Properties License #2014033621

Property Details
Home Type
- Condominium
Est. Annual Taxes
- $2,836
Year Built
- Built in 2010
HOA Fees
- $360 Monthly HOA Fees
Parking
- 2 Car Garage
- Basement Garage
Home Design
- Brick Veneer
Interior Spaces
- 1,211 Sq Ft Home
- 1-Story Property
- Gas Fireplace
- Partial Basement
Bedrooms and Bathrooms
- 2 Bedrooms
- 2 Full Bathrooms
Schools
- Flynn Park Elem. Elementary School
- Brittany Woods Middle School
- University City Sr. High School
Utilities
- Forced Air Heating System
Community Details
- Association fees include sewer, water
- 2 Units
Listing and Financial Details
- Assessor Parcel Number 17J-22-0665
Ownership History
Purchase Details
Home Financials for this Owner
Home Financials are based on the most recent Mortgage that was taken out on this home.Purchase Details
Home Financials for this Owner
Home Financials are based on the most recent Mortgage that was taken out on this home.Purchase Details
Purchase Details
Home Financials for this Owner
Home Financials are based on the most recent Mortgage that was taken out on this home.Similar Homes in Saint Louis, MO
Home Values in the Area
Average Home Value in this Area
Purchase History
| Date | Type | Sale Price | Title Company |
|---|---|---|---|
| Warranty Deed | -- | Select Title Group | |
| Warranty Deed | -- | None Listed On Document | |
| Quit Claim Deed | -- | None Listed On Document | |
| Warranty Deed | $169,900 | None Available |
Mortgage History
| Date | Status | Loan Amount | Loan Type |
|---|---|---|---|
| Previous Owner | $195,500 | New Conventional | |
| Previous Owner | $132,000 | New Conventional | |
| Previous Owner | $143,200 | New Conventional | |
| Previous Owner | $158,692 | FHA |
Property History
| Date | Event | Price | Change | Sq Ft Price |
|---|---|---|---|---|
| 04/08/2025 04/08/25 | Sold | -- | -- | -- |
| 03/24/2025 03/24/25 | Pending | -- | -- | -- |
| 03/12/2025 03/12/25 | Price Changed | $215,000 | -1.6% | $178 / Sq Ft |
| 02/27/2025 02/27/25 | Price Changed | $218,500 | -0.7% | $180 / Sq Ft |
| 01/21/2025 01/21/25 | For Sale | $220,000 | -4.3% | $182 / Sq Ft |
| 01/21/2025 01/21/25 | Off Market | -- | -- | -- |
| 07/25/2024 07/25/24 | Sold | -- | -- | -- |
| 05/07/2024 05/07/24 | Price Changed | $229,850 | -2.1% | $190 / Sq Ft |
| 04/30/2024 04/30/24 | Price Changed | $234,850 | -2.1% | $194 / Sq Ft |
| 04/12/2024 04/12/24 | Price Changed | $239,850 | -7.7% | $198 / Sq Ft |
| 04/09/2024 04/09/24 | Price Changed | $259,850 | -3.7% | $215 / Sq Ft |
| 04/02/2024 04/02/24 | For Sale | $269,850 | -- | $223 / Sq Ft |
Tax History Compared to Growth
Tax History
| Year | Tax Paid | Tax Assessment Tax Assessment Total Assessment is a certain percentage of the fair market value that is determined by local assessors to be the total taxable value of land and additions on the property. | Land | Improvement |
|---|---|---|---|---|
| 2024 | $2,839 | $39,600 | $6,330 | $33,270 |
| 2023 | $2,839 | $39,600 | $6,330 | $33,270 |
| 2022 | $2,810 | $36,560 | $10,130 | $26,430 |
| 2021 | $2,781 | $36,560 | $10,130 | $26,430 |
| 2020 | $3,232 | $41,510 | $8,280 | $33,230 |
| 2019 | $3,202 | $41,510 | $8,280 | $33,230 |
| 2018 | $2,606 | $31,130 | $6,330 | $24,800 |
| 2017 | $2,611 | $31,130 | $6,330 | $24,800 |
| 2016 | $2,573 | $29,360 | $2,870 | $26,490 |
| 2015 | $2,584 | $29,360 | $2,870 | $26,490 |
| 2014 | $2,827 | $32,200 | $6,630 | $25,570 |
Agents Affiliated with this Home
-
Betty Morgan

Seller's Agent in 2025
Betty Morgan
Berkshire Hathway Home Services
(314) 852-3737
3 in this area
94 Total Sales
-
Scott Hickinbotham

Seller's Agent in 2024
Scott Hickinbotham
Hickinbotham Real Estate, Inc.
(636) 399-2296
1 in this area
99 Total Sales
-
Ashley Hampton

Seller Co-Listing Agent in 2024
Ashley Hampton
Hickinbotham Real Estate, Inc.
(636) 629-3419
1 in this area
72 Total Sales
Map
Source: MARIS MLS
MLS Number: MIS24014333
APN: 17J-22-0665
- 820 Pennsylvania Ave
- 7049 Amherst Ave Unit A & B
- 728 Yale Ave
- 6929 Dartmouth Ave
- 7219 Dartmouth Ave
- 6925 Cornell Ave
- 6911 Columbia Ave
- 6761 Vernon Ave
- 7227 Dartmouth Ave
- 775 Harvard Ave
- 6965 Delmar Blvd
- 1105 Pennsylvania Ave
- 6914 Corbitt Ave
- 7247 Princeton Ave
- 7248 Dorset Ave
- 6922 Plymouth Ave
- 7039 Plymouth Ave
- 7049 Plymouth Ave
- 6760 Corbitt Ave
- 760 Syracuse Ave
