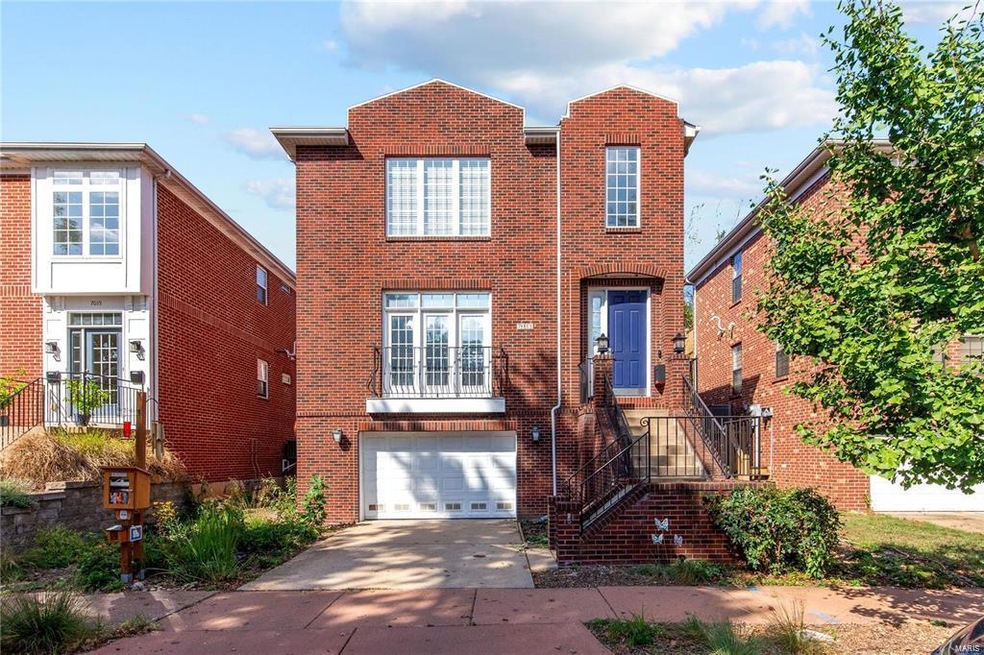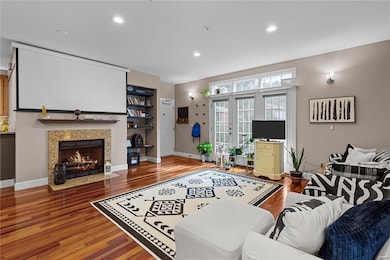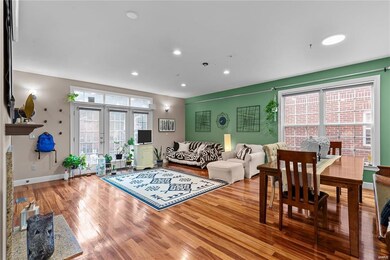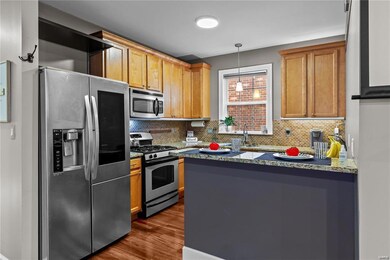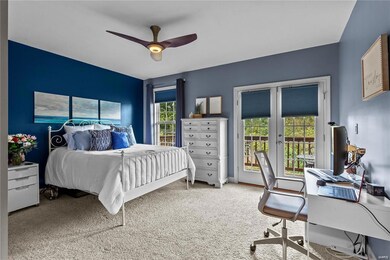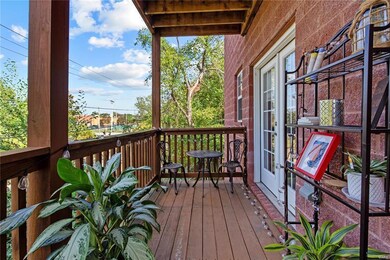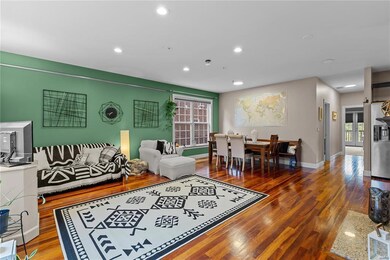
7011 Dartmouth Ave Unit 1FL Saint Louis, MO 63130
Highlights
- Center Hall Plan
- Traditional Architecture
- Wood Flooring
- Creek On Lot
- Backs to Trees or Woods
- 2 Car Attached Garage
About This Home
As of April 2025Become a Loopian! Close to Delmar Loop, TWO parks, this condo is an amazing SMART 2 bed/2bath upgraded wonder. This open space presents wooded flooring, smart shades, smart lighting, smart refrigerator & etc. Kitchen's been upgraded w/granite counters, & custom 42" cabs. Sep dining & family room has plenty windows & french doors leading to balcony that brings beauty of outdoors to the inside. 1st bedroom is a great flex room w/murphy bed (remains). Generous Primary bedroom is an oasis in itself! Large windows & let's do that french thing again leading to covered deck. Enjoy morning, evening beverage of choice. Primary upgraded bath boasts soaker tub, his/her vanities, ceramic surround shower, sep water closet & customized walk in closet. Wait! that's not all. The laundry is also in the primary bath area. Front landscaping is a certified NABA butterfly garden. Your EV parks in 2 car tuck under garage, & hook it up to the ELECTRIC VEHICLE CHARGER (remains). Hurry!! let's make a deal!
Last Agent to Sell the Property
Berkshire Hathaway HomeServices Select Properties License #2014033621 Listed on: 01/21/2025

Last Buyer's Agent
Berkshire Hathaway HomeServices Select Properties License #2014033621 Listed on: 01/21/2025

Property Details
Home Type
- Condominium
Est. Annual Taxes
- $2,839
Year Built
- Built in 2008
Lot Details
- Chain Link Fence
- Backs to Trees or Woods
HOA Fees
- $360 Monthly HOA Fees
Parking
- 2 Car Attached Garage
- Driveway
- Additional Parking
- Off-Street Parking
Home Design
- Traditional Architecture
- Brick Veneer
Interior Spaces
- 1,211 Sq Ft Home
- 1-Story Property
- Gas Fireplace
- Insulated Windows
- French Doors
- Six Panel Doors
- Center Hall Plan
- Family Room
- Dining Room
Kitchen
- <<microwave>>
- Dishwasher
- Disposal
Flooring
- Wood
- Carpet
- Ceramic Tile
Bedrooms and Bathrooms
- 2 Bedrooms
- 2 Full Bathrooms
Laundry
- Dryer
- Washer
Schools
- Jackson Park Elem. Elementary School
- Brittany Woods Middle School
- University City Sr. High School
Additional Features
- Creek On Lot
- Forced Air Heating System
Community Details
- 2 Units
Listing and Financial Details
- Assessor Parcel Number 17J-22-0665
Ownership History
Purchase Details
Home Financials for this Owner
Home Financials are based on the most recent Mortgage that was taken out on this home.Purchase Details
Home Financials for this Owner
Home Financials are based on the most recent Mortgage that was taken out on this home.Purchase Details
Purchase Details
Home Financials for this Owner
Home Financials are based on the most recent Mortgage that was taken out on this home.Similar Homes in Saint Louis, MO
Home Values in the Area
Average Home Value in this Area
Purchase History
| Date | Type | Sale Price | Title Company |
|---|---|---|---|
| Warranty Deed | -- | Select Title Group | |
| Warranty Deed | -- | None Listed On Document | |
| Quit Claim Deed | -- | None Listed On Document | |
| Warranty Deed | $169,900 | None Available |
Mortgage History
| Date | Status | Loan Amount | Loan Type |
|---|---|---|---|
| Previous Owner | $195,500 | New Conventional | |
| Previous Owner | $132,000 | New Conventional | |
| Previous Owner | $143,200 | New Conventional | |
| Previous Owner | $158,692 | FHA |
Property History
| Date | Event | Price | Change | Sq Ft Price |
|---|---|---|---|---|
| 04/08/2025 04/08/25 | Sold | -- | -- | -- |
| 03/24/2025 03/24/25 | Pending | -- | -- | -- |
| 03/12/2025 03/12/25 | Price Changed | $215,000 | -1.6% | $178 / Sq Ft |
| 02/27/2025 02/27/25 | Price Changed | $218,500 | -0.7% | $180 / Sq Ft |
| 01/21/2025 01/21/25 | For Sale | $220,000 | -4.3% | $182 / Sq Ft |
| 01/21/2025 01/21/25 | Off Market | -- | -- | -- |
| 07/25/2024 07/25/24 | Sold | -- | -- | -- |
| 05/07/2024 05/07/24 | Price Changed | $229,850 | -2.1% | $190 / Sq Ft |
| 04/30/2024 04/30/24 | Price Changed | $234,850 | -2.1% | $194 / Sq Ft |
| 04/12/2024 04/12/24 | Price Changed | $239,850 | -7.7% | $198 / Sq Ft |
| 04/09/2024 04/09/24 | Price Changed | $259,850 | -3.7% | $215 / Sq Ft |
| 04/02/2024 04/02/24 | For Sale | $269,850 | -- | $223 / Sq Ft |
Tax History Compared to Growth
Tax History
| Year | Tax Paid | Tax Assessment Tax Assessment Total Assessment is a certain percentage of the fair market value that is determined by local assessors to be the total taxable value of land and additions on the property. | Land | Improvement |
|---|---|---|---|---|
| 2024 | $2,839 | $39,600 | $6,330 | $33,270 |
| 2023 | $2,839 | $39,600 | $6,330 | $33,270 |
| 2022 | $2,810 | $36,560 | $10,130 | $26,430 |
| 2021 | $2,781 | $36,560 | $10,130 | $26,430 |
| 2020 | $3,232 | $41,510 | $8,280 | $33,230 |
| 2019 | $3,202 | $41,510 | $8,280 | $33,230 |
| 2018 | $2,606 | $31,130 | $6,330 | $24,800 |
| 2017 | $2,611 | $31,130 | $6,330 | $24,800 |
| 2016 | $2,573 | $29,360 | $2,870 | $26,490 |
| 2015 | $2,584 | $29,360 | $2,870 | $26,490 |
| 2014 | $2,827 | $32,200 | $6,630 | $25,570 |
Agents Affiliated with this Home
-
Betty Morgan

Seller's Agent in 2025
Betty Morgan
Berkshire Hathway Home Services
(314) 852-3737
3 in this area
94 Total Sales
-
Scott Hickinbotham

Seller's Agent in 2024
Scott Hickinbotham
Hickinbotham Real Estate, Inc.
(636) 399-2296
1 in this area
99 Total Sales
-
Ashley Hampton

Seller Co-Listing Agent in 2024
Ashley Hampton
Hickinbotham Real Estate, Inc.
(636) 629-3419
1 in this area
72 Total Sales
Map
Source: MARIS MLS
MLS Number: MIS25003095
APN: 17J-22-0665
- 820 Pennsylvania Ave
- 7049 Amherst Ave Unit A & B
- 728 Yale Ave
- 6929 Dartmouth Ave
- 7219 Dartmouth Ave
- 6925 Cornell Ave
- 6911 Columbia Ave
- 6761 Vernon Ave
- 7227 Dartmouth Ave
- 775 Harvard Ave
- 6965 Delmar Blvd
- 1105 Pennsylvania Ave
- 6914 Corbitt Ave
- 7247 Princeton Ave
- 7248 Dorset Ave
- 6922 Plymouth Ave
- 7039 Plymouth Ave
- 7049 Plymouth Ave
- 6760 Corbitt Ave
- 760 Syracuse Ave
