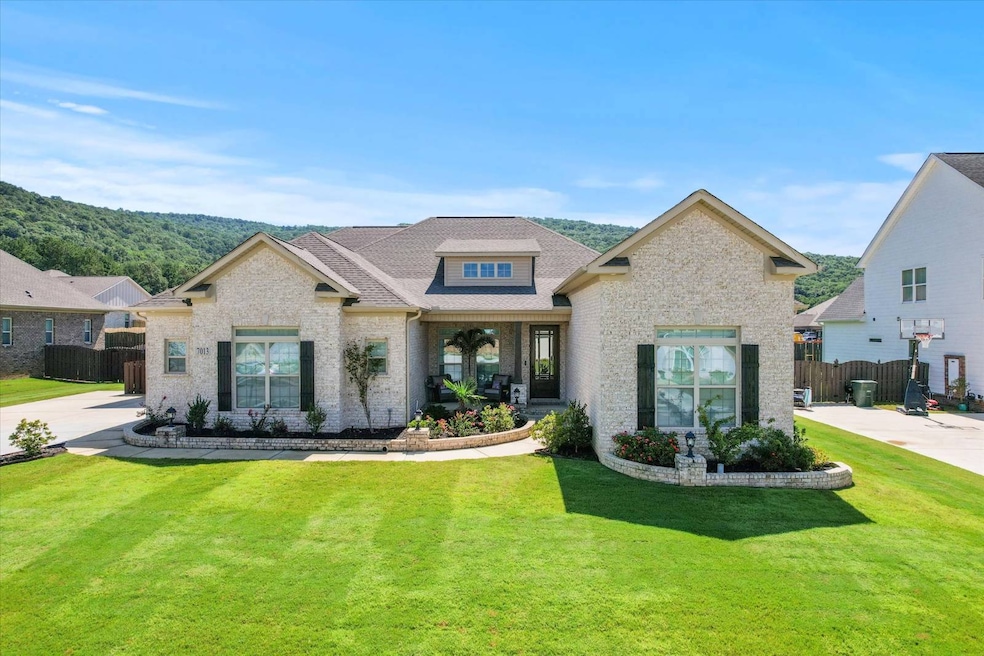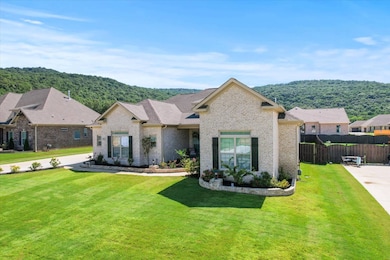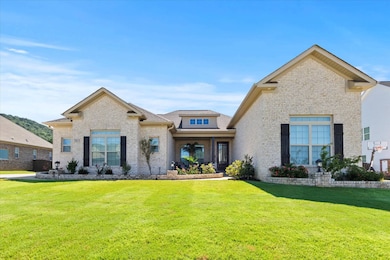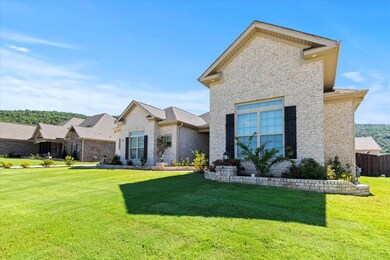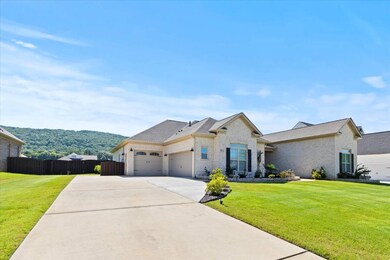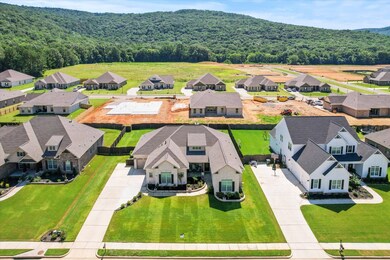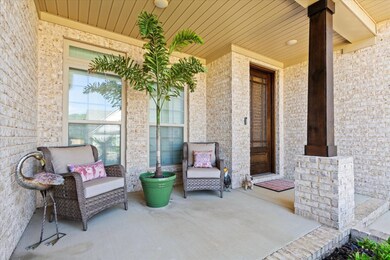
7013 High Park Trace SE Gurley, AL 35748
Estimated payment $3,687/month
Highlights
- Open Floorplan
- Mountain View
- Clubhouse
- Hampton Cove Elementary School Rated A-
- A-Frame Home
- Wood Flooring
About This Home
One of the owners is a licensed real estate salesperson. Built in 2022, this immaculate single-level home offers an open-concept layout with Peoria hand-scraped hardwood flooring and custom wood blinds throughout. The spacious kitchen features a gas range, large island, and walk-in pantry with built-in shelving-ideal for cooking and entertaining. The flexible floor plan includes a dedicated office that can easily serve as a fourth bedroom. The private owner's suite offers a custom walk-in closet, freestanding soaking tub, and a zero-entry shower. Enjoy year-round outdoor living in the screened-in, covered veranda with a fireplace. The oversized 3-car garage includes custom cabinetry for added storage. Additional upgrades include an extended driveway, EV charging outlet, and a whole-house Generac generator. Located just minutes from Hampton Cove shopping and dining, this home offers peaceful mountain views with city conveniences. A home inspection was performed on July 11th, 2025, by Haines Home Inspection.
Home Details
Home Type
- Single Family
Year Built
- Built in 2022
Home Design
- A-Frame Home
- Brick Exterior Construction
- Frame Construction
- Asphalt Roof
Interior Spaces
- 3,017 Sq Ft Home
- 1-Story Property
- Open Floorplan
- 2 Fireplaces
- Entrance Foyer
- Living Room
- Dining Room
- Den
- Mountain Views
- Alarm System
Kitchen
- Oven
- Microwave
- Dishwasher
- Stainless Steel Appliances
- Granite Countertops
- Disposal
Flooring
- Wood
- Tile
Bedrooms and Bathrooms
- 4 Bedrooms
Laundry
- Dryer
- Washer
Utilities
- Forced Air Heating and Cooling System
- Heating System Uses Gas
Community Details
Overview
- Property has a Home Owners Association
- Mountain Preserve Home Owners Association
- Mountain Preserve Community
- Mountain Preserve Subdivision
Amenities
- Clubhouse
Recreation
- Community Pool
Map
Home Values in the Area
Average Home Value in this Area
Tax History
| Year | Tax Paid | Tax Assessment Tax Assessment Total Assessment is a certain percentage of the fair market value that is determined by local assessors to be the total taxable value of land and additions on the property. | Land | Improvement |
|---|---|---|---|---|
| 2024 | -- | $61,340 | $6,000 | $55,340 |
| 2023 | $0 | $59,140 | $6,000 | $53,140 |
| 2022 | $2,138 | $36,860 | $6,000 | $30,860 |
Property History
| Date | Event | Price | Change | Sq Ft Price |
|---|---|---|---|---|
| 08/01/2025 08/01/25 | For Sale | $666,777 | +0.2% | $221 / Sq Ft |
| 07/18/2025 07/18/25 | Price Changed | $665,700 | 0.0% | $221 / Sq Ft |
| 07/18/2025 07/18/25 | For Sale | $665,700 | 0.0% | $221 / Sq Ft |
| 07/18/2025 07/18/25 | For Sale | $665,700 | -0.2% | $221 / Sq Ft |
| 07/02/2025 07/02/25 | Off Market | $666,777 | -- | -- |
| 02/24/2022 02/24/22 | Sold | $579,900 | 0.0% | $192 / Sq Ft |
| 01/08/2022 01/08/22 | Pending | -- | -- | -- |
| 09/25/2021 09/25/21 | For Sale | $579,900 | -- | $192 / Sq Ft |
Purchase History
| Date | Type | Sale Price | Title Company |
|---|---|---|---|
| Warranty Deed | $579,900 | Wolfe Jones Wolfe Hancock Dani |
Mortgage History
| Date | Status | Loan Amount | Loan Type |
|---|---|---|---|
| Open | $579,900 | No Value Available | |
| Previous Owner | $281,200 | Unknown |
Similar Homes in the area
Source: My State MLS
MLS Number: 11525309
APN: 19-08-34-0-000-008.004
- 7012 Huddersfield Ln SE
- 7008 High Park Trace SE
- 7006 Huddersfield Ln SE
- 7016 Huddersfield Ln SE
- 8903 Lockwood Ln
- 7002 Huddersfield Ln SE
- 7114 Hickory Cove Way
- 8817 Old Middlestown Rd SE
- 8808 Old Middlestown Rd SE
- 8816 Old Middlestown Rd SE
- 8819 Old Middlestown Rd
- 8818 Old Middlestown Rd SE
- 8821 Old Middlestown Rd SE
- 8820 Old Middlestown Rd SE
- 8823 Old Middlestown Rd SE
- 8833 Old Middlestown Rd SE
- 7105 SE Kalli Ilyssa Cir
- 7070 Regency Ln SE
- 8500 Sophia Nicolle Ct
- 8502 Sophia Nicolle Ct SE
- 3204 Ashlar Trail SE
- 9542 Hampton Oak Dr S E
- 9509 Hampton Oak Dr S E
- 122 Brawley Dr
- 7235 Us-431
- 2915 Honors Row SE
- 2916 Madrey Ln SE
- 17 Belle River Way SE
- 7012 Derby Dr SE
- 7206 Dorchester Dr SE
- 468 Wade Rd SE Unit B
- 468 Wade Rd SE Unit C
- 388 Wade Rd SE
- 4955 Montauk Trail SE
- 101 Featherstone Ln SE
- 243 Chestnut Oak Cir
- 4806 Inglewood Ct SE
- 7204 Lathan Dr SE
- 4504 Hampton View Dr SE
- 124 Fire Fly Ln
