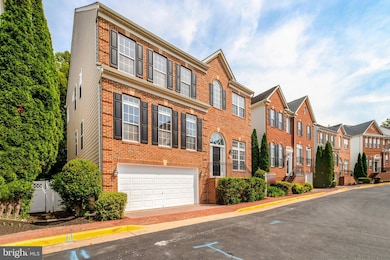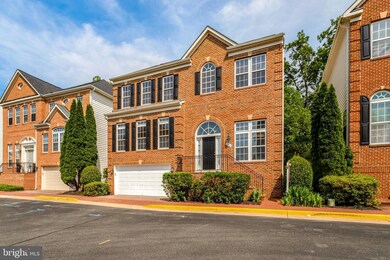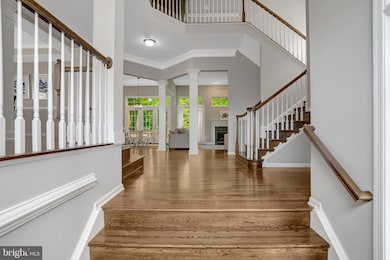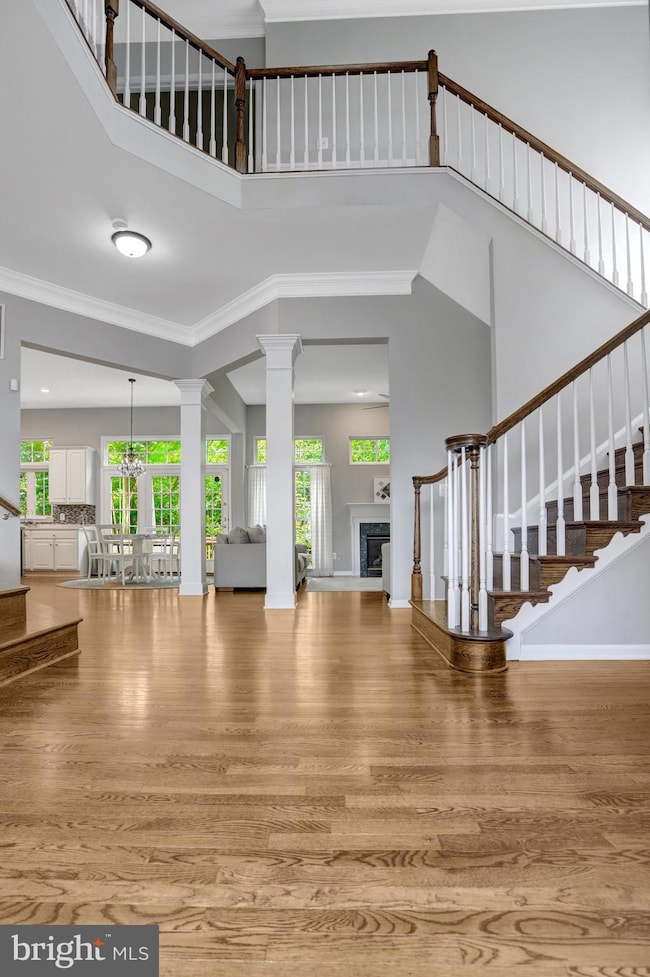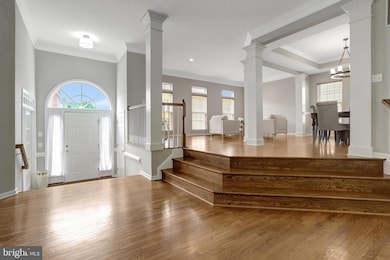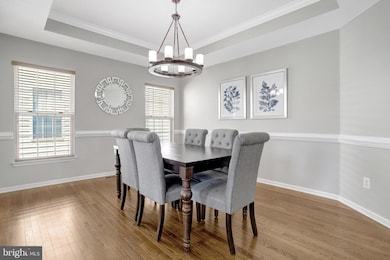
7013 Stone Inlet Dr Fort Belvoir, VA 22060
Pohick NeighborhoodEstimated payment $5,944/month
Highlights
- Hot Property
- Colonial Architecture
- Wood Flooring
- Gourmet Kitchen
- Deck
- <<bathWSpaHydroMassageTubToken>>
About This Home
Luxury now for sale! You'll love this stunning brick front colonial in the Cook Inlet subdivision of Fort Belvoir, just minutes from Base! It's 4 bedrooms, 3 & a half baths, and over 4200 square feet will give you and your family all the room you need for work, play, daily living, and entertaining. When you enter the front foyer, you're greeted by gleaming walnut floors and soaring 10 foot ceilings throughout the level. Your home office with French doors is here, with your half bath just a few steps away. Walking through the gallery area, the formal living, formal dining, kitchen and family room surround you on all sides, it's the ultimate in open concept layout. The renovated gourmet kitchen features updated counters, stainless steel appliances, a tile backsplash, a sizeable pantry, and those walnut hardwoods. Here you'll also find a wall of French doors to the deck, which overlooks a fenced-in yard (perfect for the kids or pooches) that backs to privacy -- one of the few lots in all of Cove Inlet that do. Back inside, the family room flows effortlessly from the kitchen and features a gas fireplace to cozy up to on those chilly fall/winter nights. Upstairs, the primary suite will amaze you. Tray ceilings overlook a spacious bedroom area with high ceilings. Head toward the en-suite bath, only to find a gigantic walk-in closet with an organizer system. The en-suite bathroom has dual vanities with a make-up area, a soaking tub, walk-in shower, and a private commode. The other three spacious bedrooms on this level flank a spacious circular hallway with an overlook to the gallery. Also here is a large hall bath with dual vanities, and the laundry room. In the basement, you'll find a large rec room, a recently updated full bath, and two large storage areas. Convert one or both into a workshop, home theater, whatever you like! French doors take you out to the private back yard, or instead head down the hall to your 2-car garage. You can't beat the location, as you're right off Route 1, and minutes to I-95 and Fort Belvoir Army Base. Plenty of shopping nearby too, with the area undergoing a major gentrification along the Route 1 corridor. And a great value too -- price per square foot is way below average although you don't sacrifice quality! So what's left to do? Come see this gorgeous home and make it yours!
Home Details
Home Type
- Single Family
Est. Annual Taxes
- $9,313
Year Built
- Built in 2003
Lot Details
- 3,232 Sq Ft Lot
- Northwest Facing Home
- Property is in excellent condition
- Property is zoned 304
HOA Fees
- $183 Monthly HOA Fees
Parking
- 2 Car Direct Access Garage
- Basement Garage
- Front Facing Garage
- Garage Door Opener
- Brick Driveway
- On-Street Parking
Home Design
- Colonial Architecture
- Brick Exterior Construction
- Permanent Foundation
- Architectural Shingle Roof
- Vinyl Siding
- Concrete Perimeter Foundation
Interior Spaces
- Property has 3 Levels
- Tray Ceiling
- Ceiling height of 9 feet or more
- Ceiling Fan
- Fireplace With Glass Doors
- Gas Fireplace
- Window Treatments
- Family Room Off Kitchen
- Dining Area
- Attic
Kitchen
- Gourmet Kitchen
- Breakfast Area or Nook
- <<doubleOvenToken>>
- Cooktop<<rangeHoodToken>>
- <<builtInMicrowave>>
- Ice Maker
- Dishwasher
- Kitchen Island
- Upgraded Countertops
- Disposal
Flooring
- Wood
- Carpet
Bedrooms and Bathrooms
- 4 Bedrooms
- Walk-In Closet
- <<bathWSpaHydroMassageTubToken>>
- <<tubWithShowerToken>>
- Walk-in Shower
Laundry
- Laundry on upper level
- Dryer
- Washer
Finished Basement
- Basement Fills Entire Space Under The House
- Walk-Up Access
- Connecting Stairway
- Interior and Exterior Basement Entry
- Garage Access
- Natural lighting in basement
Home Security
- Home Security System
- Motion Detectors
- Carbon Monoxide Detectors
- Fire and Smoke Detector
Outdoor Features
- Deck
- Brick Porch or Patio
- Rain Gutters
Schools
- Gunston Elementary School
- Hayfield Secondary Middle School
- Hayfield Secondary High School
Utilities
- Forced Air Heating and Cooling System
- 60 Amp Service
- Natural Gas Water Heater
Listing and Financial Details
- Tax Lot 107
- Assessor Parcel Number 1084 02 0107
Community Details
Overview
- Association fees include common area maintenance, lawn care front, pool(s), recreation facility, reserve funds, snow removal
- Inlet Cove HOA
- Inlet Cove Subdivision
- Property Manager
Recreation
- Community Pool
Map
Home Values in the Area
Average Home Value in this Area
Tax History
| Year | Tax Paid | Tax Assessment Tax Assessment Total Assessment is a certain percentage of the fair market value that is determined by local assessors to be the total taxable value of land and additions on the property. | Land | Improvement |
|---|---|---|---|---|
| 2024 | $8,529 | $736,200 | $307,000 | $429,200 |
| 2023 | $8,340 | $739,030 | $307,000 | $432,030 |
| 2022 | $7,637 | $667,860 | $262,000 | $405,860 |
| 2021 | $6,266 | $616,770 | $242,000 | $374,770 |
| 2020 | $8,043 | $604,700 | $238,000 | $366,700 |
| 2019 | $8,043 | $604,700 | $238,000 | $366,700 |
| 2018 | $7,902 | $594,150 | $233,000 | $361,150 |
| 2017 | $0 | $582,070 | $228,000 | $354,070 |
| 2016 | -- | $582,070 | $228,000 | $354,070 |
| 2015 | $6,492 | $581,760 | $228,000 | $353,760 |
| 2014 | $6,112 | $548,940 | $195,000 | $353,940 |
Property History
| Date | Event | Price | Change | Sq Ft Price |
|---|---|---|---|---|
| 07/18/2025 07/18/25 | For Sale | $890,000 | -1.1% | $211 / Sq Ft |
| 06/12/2025 06/12/25 | For Sale | $900,000 | +34.3% | $238 / Sq Ft |
| 02/18/2021 02/18/21 | Sold | $670,000 | 0.0% | $218 / Sq Ft |
| 01/19/2021 01/19/21 | Pending | -- | -- | -- |
| 01/16/2021 01/16/21 | For Sale | $670,000 | +6.7% | $218 / Sq Ft |
| 05/14/2015 05/14/15 | Sold | $628,000 | -1.9% | $167 / Sq Ft |
| 03/31/2015 03/31/15 | Pending | -- | -- | -- |
| 03/12/2015 03/12/15 | For Sale | $639,900 | -- | $170 / Sq Ft |
Purchase History
| Date | Type | Sale Price | Title Company |
|---|---|---|---|
| Deed | $670,000 | Chicago Title | |
| Deed | $670,000 | Champion Title & Setmnts Inc | |
| Warranty Deed | $628,000 | -- | |
| Warranty Deed | $660,000 | -- |
Mortgage History
| Date | Status | Loan Amount | Loan Type |
|---|---|---|---|
| Open | $659,000 | New Conventional | |
| Closed | $657,864 | FHA | |
| Closed | $657,864 | FHA | |
| Previous Owner | $627,325 | VA | |
| Previous Owner | $528,000 | New Conventional |
Similar Homes in the area
Source: Bright MLS
MLS Number: VAFX2242994
APN: 1084-02-0107
- 7011 Lawnwood Ct
- 9138 Lake Parcel Dr
- 7205 Lyndam Hill Cir
- 9040 Telegraph Rd
- 7330 Ardglass Dr
- 7451 Lone Star Rd
- 9009 Marie Ct
- 7627 Fallswood Way
- 8902 Sylvania St
- 8534 Enochs Dr
- 7645 Fallswood Way
- 8916 Waites Way
- 7657 Sheffield Village Ln
- 7656 Stana Ct
- 7689 Sheffield Village Ln
- 6745 Cardinal Woods Ct
- 8327 Fran Ct
- 6726 Blanche Dr
- 8980 Harrover Place Unit 80B
- 9150 Stonegarden Dr
- 9209 Point Replete Dr
- 7427 Ardglass Ct
- 7525 Woodside Ln
- 9190 Richmond Hwy
- 7630 Fairfield Woods Ct
- 9142 Richmond Hwy
- 6825 Silassie Ct
- 8946 Waldren Way
- 6727 Blanche Dr
- 9000 Lorton Station Blvd Unit 207
- 9030 Lorton Station Blvd
- 8424 Springfield Oaks Dr
- 8434 Springfield Oaks Dr
- 8207 Stationhouse Ct
- 8563 Mazzello Place
- 9621 Hagel Cir Unit D
- 9647 Hagel Cir Unit 30/C
- 9515 Hagel Cir Unit 3/B
- 9521 Hagel Cir
- 9680 Hagel Cir Unit 36/D

