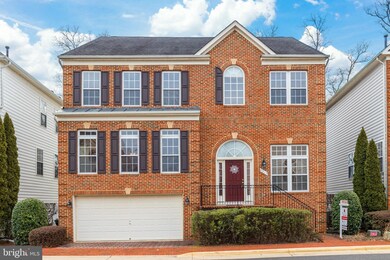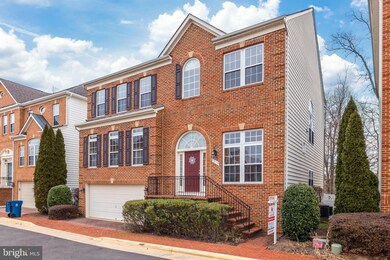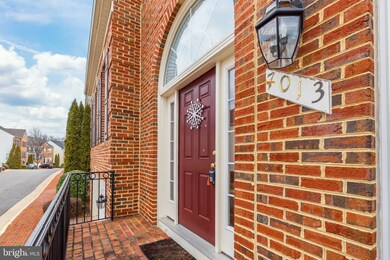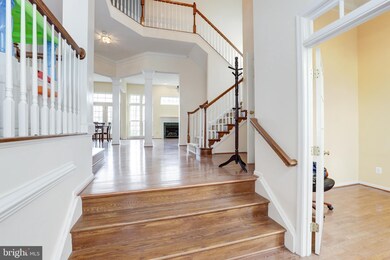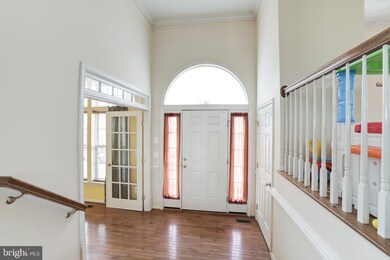
7013 Stone Inlet Dr Fort Belvoir, VA 22060
Pohick NeighborhoodHighlights
- Eat-In Gourmet Kitchen
- Traditional Architecture
- Main Floor Bedroom
- Deck
- Space For Rooms
- Attic
About This Home
As of February 2021This exquisite, one-of-a-kind residence is waiting for YOU! Welcome home to this Vast open-plan home with close to 3,600 sq ft of absolute grandeur! Located in a sought-after Inlet Cove, just one mile south of Ft. Belvoir's main gate, this property has it all. This home has elevated sections on main-level, 'vaulted' and tray ceilings, fireplace, exquisite loft-style overlook, gourmet eat-in kitchen w/ backsplash, SS appliances & breakfast nook. This property also features a Fantastic office, vast master en- suite, and great back porch with a very scenic view, finished basement, tons of storage & 2 car attached garage! Inlet Cove is a wonderful community offering a pool, clubhouse, internal network of walkways, and playground/tot lot. This is a fantastic commuter location situated w/ easy access to everything the DC Metro area offers!
Home Details
Home Type
- Single Family
Est. Annual Taxes
- $7,156
Year Built
- Built in 2003
Lot Details
- 3,232 Sq Ft Lot
- Property is zoned 304
HOA Fees
- $150 Monthly HOA Fees
Parking
- 2 Car Attached Garage
- Garage Door Opener
- Driveway
Home Design
- Traditional Architecture
- Brick Exterior Construction
Interior Spaces
- 3,080 Sq Ft Home
- Property has 3 Levels
- Chair Railings
- Crown Molding
- Recessed Lighting
- 1 Fireplace
- Window Treatments
- Entrance Foyer
- Family Room Off Kitchen
- Living Room
- Dining Room
- Den
- Attic
Kitchen
- Eat-In Gourmet Kitchen
- Breakfast Area or Nook
- Electric Oven or Range
- <<microwave>>
- Ice Maker
- Dishwasher
- Kitchen Island
- Disposal
Bedrooms and Bathrooms
- 4 Bedrooms
- Main Floor Bedroom
- En-Suite Primary Bedroom
- En-Suite Bathroom
Laundry
- Laundry Room
- Dryer
- Washer
Finished Basement
- Walk-Out Basement
- Walk-Up Access
- Connecting Stairway
- Front and Rear Basement Entry
- Sump Pump
- Space For Rooms
- Basement Windows
Outdoor Features
- Deck
Utilities
- Forced Air Heating and Cooling System
- Natural Gas Water Heater
Listing and Financial Details
- Tax Lot 107
- Assessor Parcel Number 1084 02 0107
Community Details
Overview
- Cook Inlet Subdivision
Amenities
- Common Area
Recreation
- Community Basketball Court
- Community Playground
- Community Pool
Ownership History
Purchase Details
Home Financials for this Owner
Home Financials are based on the most recent Mortgage that was taken out on this home.Purchase Details
Home Financials for this Owner
Home Financials are based on the most recent Mortgage that was taken out on this home.Purchase Details
Home Financials for this Owner
Home Financials are based on the most recent Mortgage that was taken out on this home.Similar Home in Fort Belvoir, VA
Home Values in the Area
Average Home Value in this Area
Purchase History
| Date | Type | Sale Price | Title Company |
|---|---|---|---|
| Deed | $670,000 | Chicago Title | |
| Deed | $670,000 | Champion Title & Setmnts Inc | |
| Warranty Deed | $628,000 | -- | |
| Warranty Deed | $660,000 | -- |
Mortgage History
| Date | Status | Loan Amount | Loan Type |
|---|---|---|---|
| Open | $659,000 | New Conventional | |
| Closed | $657,864 | FHA | |
| Closed | $657,864 | FHA | |
| Previous Owner | $627,325 | VA | |
| Previous Owner | $528,000 | New Conventional |
Property History
| Date | Event | Price | Change | Sq Ft Price |
|---|---|---|---|---|
| 07/18/2025 07/18/25 | For Sale | $890,000 | -1.1% | $211 / Sq Ft |
| 06/12/2025 06/12/25 | For Sale | $900,000 | +34.3% | $238 / Sq Ft |
| 02/18/2021 02/18/21 | Sold | $670,000 | 0.0% | $218 / Sq Ft |
| 01/19/2021 01/19/21 | Pending | -- | -- | -- |
| 01/16/2021 01/16/21 | For Sale | $670,000 | +6.7% | $218 / Sq Ft |
| 05/14/2015 05/14/15 | Sold | $628,000 | -1.9% | $167 / Sq Ft |
| 03/31/2015 03/31/15 | Pending | -- | -- | -- |
| 03/12/2015 03/12/15 | For Sale | $639,900 | -- | $170 / Sq Ft |
Tax History Compared to Growth
Tax History
| Year | Tax Paid | Tax Assessment Tax Assessment Total Assessment is a certain percentage of the fair market value that is determined by local assessors to be the total taxable value of land and additions on the property. | Land | Improvement |
|---|---|---|---|---|
| 2024 | $8,529 | $736,200 | $307,000 | $429,200 |
| 2023 | $8,340 | $739,030 | $307,000 | $432,030 |
| 2022 | $7,637 | $667,860 | $262,000 | $405,860 |
| 2021 | $6,266 | $616,770 | $242,000 | $374,770 |
| 2020 | $8,043 | $604,700 | $238,000 | $366,700 |
| 2019 | $8,043 | $604,700 | $238,000 | $366,700 |
| 2018 | $7,902 | $594,150 | $233,000 | $361,150 |
| 2017 | $0 | $582,070 | $228,000 | $354,070 |
| 2016 | -- | $582,070 | $228,000 | $354,070 |
| 2015 | $6,492 | $581,760 | $228,000 | $353,760 |
| 2014 | $6,112 | $548,940 | $195,000 | $353,940 |
Agents Affiliated with this Home
-
Cindy Schneider

Seller's Agent in 2025
Cindy Schneider
Long & Foster
(703) 822-0207
21 in this area
646 Total Sales
-
Ken Stulik

Seller's Agent in 2025
Ken Stulik
Keller Williams Fairfax Gateway
(703) 309-3527
2 in this area
62 Total Sales
-
Dan Rochon

Seller's Agent in 2021
Dan Rochon
EXP Realty, LLC
(703) 346-2776
1 in this area
186 Total Sales
-
Shadrach Jean

Seller Co-Listing Agent in 2021
Shadrach Jean
Samson Properties
(240) 237-7366
1 in this area
43 Total Sales
-
Sherilee Cronin

Seller's Agent in 2015
Sherilee Cronin
Compass
(571) 451-7577
74 Total Sales
-
L
Buyer's Agent in 2015
Lindsey McLaughlin
BHHS PenFed (actual)
Map
Source: Bright MLS
MLS Number: VAFX1176174
APN: 1084-02-0107
- 7011 Lawnwood Ct
- 9138 Lake Parcel Dr
- 7205 Lyndam Hill Cir
- 9040 Telegraph Rd
- 7330 Ardglass Dr
- 7451 Lone Star Rd
- 9009 Marie Ct
- 7627 Fallswood Way
- 8902 Sylvania St
- 8534 Enochs Dr
- 7645 Fallswood Way
- 8916 Waites Way
- 7657 Sheffield Village Ln
- 7656 Stana Ct
- 7689 Sheffield Village Ln
- 6745 Cardinal Woods Ct
- 8327 Fran Ct
- 6726 Blanche Dr
- 8980 Harrover Place Unit 80B
- 9150 Stonegarden Dr

