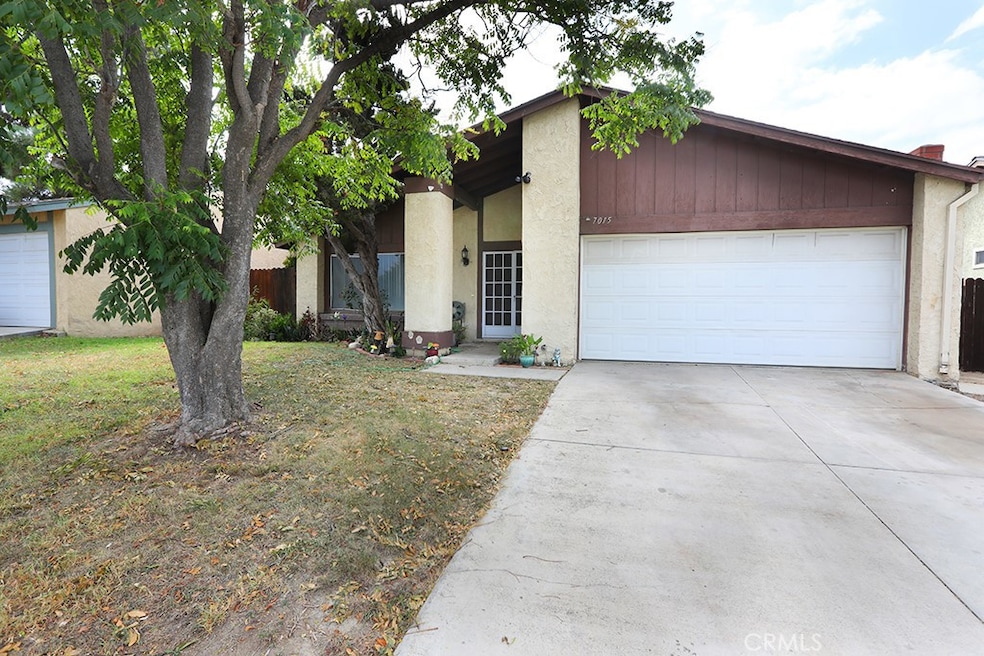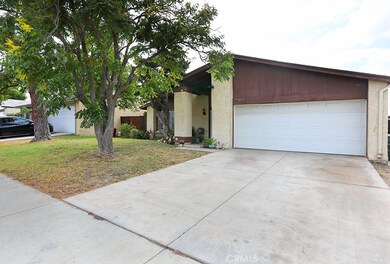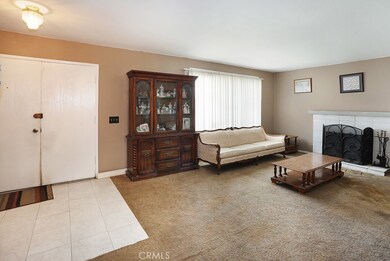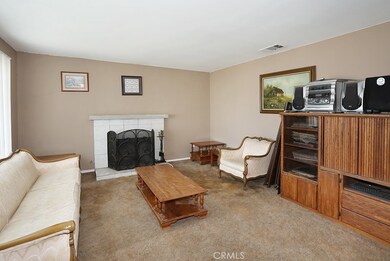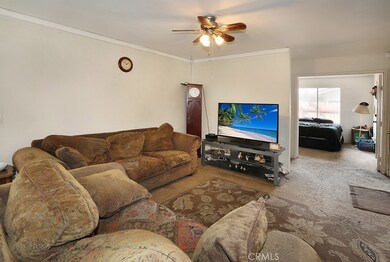
7015 Idyllwild Ln Riverside, CA 92503
Arlanza NeighborhoodHighlights
- Above Ground Spa
- Traditional Architecture
- Lawn
- View of Hills
- Main Floor Bedroom
- Hiking Trails
About This Home
As of April 2025Plenty of potential offered with this single story 4 bed, 2 bath 1600 sq ft home tucked away in the Park Vista II community of Riverside! Situated on a 6,098 sq ft lot with hillside views from the private backyard with plenty of room for entertainment, this property is waiting to be enhanced with modern improvements. Step inside to the formal living room with picture window and cozy fireplace. This terrific floor plan features an open concept family room that extends into the dining room and kitchen as well as a glass slider providing access to the side patio and backyard. Just off the family room is a double doored bonus room which is currently being used as a fourth bedroom, but could also be the perfect den or home office space. Head down the hall to the primary bedroom with ensuite bath with single vanity and walk in shower. Two additional guest bedrooms and a shared hall bath complete the living space. The backyard offers mature citrus and tranquil views of the foothills complete with hiking and biking trails, perfect for outdoor recreation. Walking distance to local schools and community park with playground and picnic area and minutes to 91 freeway and local shopping. With a little inspired vision, this charming home is ready for your creative touches and transformation. Come see it today!
Last Agent to Sell the Property
First Team Real Estate Brokerage Phone: 7147472690 License #02003669 Listed on: 09/20/2024

Co-Listed By
Edward Englehart
First Team Real Estate Brokerage Phone: 7147472690 License #01724951
Home Details
Home Type
- Single Family
Est. Annual Taxes
- $4,396
Year Built
- Built in 1976
Lot Details
- 6,098 Sq Ft Lot
- Wood Fence
- Block Wall Fence
- Sprinkler System
- Lawn
- Back and Front Yard
- Property is zoned R1
HOA Fees
- $70 Monthly HOA Fees
Parking
- 2 Car Direct Access Garage
- Parking Available
Property Views
- Hills
- Neighborhood
Home Design
- Traditional Architecture
- Fixer Upper
- Slab Foundation
- Stucco
Interior Spaces
- 1,600 Sq Ft Home
- 1-Story Property
- Ceiling Fan
- Blinds
- French Doors
- Sliding Doors
- Family Room Off Kitchen
- Living Room with Fireplace
Kitchen
- Open to Family Room
- Gas Cooktop
- Dishwasher
Flooring
- Concrete
- Tile
Bedrooms and Bathrooms
- 4 Main Level Bedrooms
- 2 Full Bathrooms
- Makeup or Vanity Space
- <<tubWithShowerToken>>
- Walk-in Shower
- Exhaust Fan In Bathroom
Laundry
- Laundry Room
- Laundry in Garage
Outdoor Features
- Above Ground Spa
- Exterior Lighting
Location
- Suburban Location
Schools
- Norte Vista High School
Utilities
- Central Heating and Cooling System
- Water Heater
- Phone Available
- Cable TV Available
Listing and Financial Details
- Tax Lot 43
- Tax Tract Number 6537
- Assessor Parcel Number 155361007
- $56 per year additional tax assessments
- Seller Considering Concessions
Community Details
Overview
- Park Vista Ii Association, Phone Number (714) 508-9070
- Optimum Professional Property Management HOA
- Foothills
Amenities
- Picnic Area
Recreation
- Community Playground
- Park
- Hiking Trails
- Bike Trail
Ownership History
Purchase Details
Home Financials for this Owner
Home Financials are based on the most recent Mortgage that was taken out on this home.Purchase Details
Home Financials for this Owner
Home Financials are based on the most recent Mortgage that was taken out on this home.Purchase Details
Home Financials for this Owner
Home Financials are based on the most recent Mortgage that was taken out on this home.Purchase Details
Home Financials for this Owner
Home Financials are based on the most recent Mortgage that was taken out on this home.Purchase Details
Home Financials for this Owner
Home Financials are based on the most recent Mortgage that was taken out on this home.Similar Homes in Riverside, CA
Home Values in the Area
Average Home Value in this Area
Purchase History
| Date | Type | Sale Price | Title Company |
|---|---|---|---|
| Grant Deed | $650,000 | First American Title | |
| Grant Deed | $480,000 | First American Title | |
| Interfamily Deed Transfer | -- | Ticor Title | |
| Interfamily Deed Transfer | -- | Ticor Title | |
| Grant Deed | $240,000 | Commerce Title Company |
Mortgage History
| Date | Status | Loan Amount | Loan Type |
|---|---|---|---|
| Open | $22,750 | New Conventional | |
| Open | $638,226 | New Conventional | |
| Previous Owner | $257,000 | New Conventional | |
| Previous Owner | $251,600 | New Conventional | |
| Previous Owner | $226,100 | New Conventional | |
| Previous Owner | $25,000 | Stand Alone Second | |
| Previous Owner | $272,000 | Fannie Mae Freddie Mac | |
| Previous Owner | $228,000 | Purchase Money Mortgage | |
| Closed | $12,000 | No Value Available |
Property History
| Date | Event | Price | Change | Sq Ft Price |
|---|---|---|---|---|
| 04/04/2025 04/04/25 | Sold | $650,000 | +1.6% | $406 / Sq Ft |
| 03/09/2025 03/09/25 | Pending | -- | -- | -- |
| 02/17/2025 02/17/25 | For Sale | $639,999 | +33.3% | $400 / Sq Ft |
| 10/15/2024 10/15/24 | Sold | $480,000 | -12.7% | $300 / Sq Ft |
| 10/07/2024 10/07/24 | Pending | -- | -- | -- |
| 09/20/2024 09/20/24 | For Sale | $550,000 | -- | $344 / Sq Ft |
Tax History Compared to Growth
Tax History
| Year | Tax Paid | Tax Assessment Tax Assessment Total Assessment is a certain percentage of the fair market value that is determined by local assessors to be the total taxable value of land and additions on the property. | Land | Improvement |
|---|---|---|---|---|
| 2023 | $4,396 | $350,399 | $96,958 | $253,441 |
| 2022 | $4,069 | $343,529 | $95,057 | $248,472 |
| 2021 | $4,006 | $336,794 | $93,194 | $243,600 |
| 2020 | $3,942 | $333,342 | $92,239 | $241,103 |
| 2019 | $3,891 | $326,807 | $90,431 | $236,376 |
| 2018 | $3,837 | $320,400 | $88,658 | $231,742 |
| 2017 | $3,766 | $314,119 | $86,920 | $227,199 |
| 2016 | $3,682 | $306,000 | $71,000 | $235,000 |
| 2015 | $3,458 | $287,000 | $67,000 | $220,000 |
| 2014 | $3,358 | $274,000 | $64,000 | $210,000 |
Agents Affiliated with this Home
-
Alberto Sanchez

Seller's Agent in 2025
Alberto Sanchez
Century 21 A Better Service
(562) 806-1000
1 in this area
78 Total Sales
-
George Valencia

Seller Co-Listing Agent in 2025
George Valencia
Century 21 A Better Service
(562) 250-7151
1 in this area
105 Total Sales
-
CHEYENNE ALVARADO
C
Buyer's Agent in 2025
CHEYENNE ALVARADO
CENTURY 21 CITRUS REALTY INC
(626) 201-7826
1 in this area
32 Total Sales
-
Leslie Cole
L
Seller's Agent in 2024
Leslie Cole
First Team Real Estate
(714) 747-2690
1 in this area
30 Total Sales
-
E
Seller Co-Listing Agent in 2024
Edward Englehart
First Team Real Estate
-
Cynthia Rubio
C
Buyer's Agent in 2024
Cynthia Rubio
Century 21 Realty Masters
(323) 605-7549
2 in this area
17 Total Sales
Map
Source: California Regional Multiple Listing Service (CRMLS)
MLS Number: PW24195649
APN: 155-361-007
- 7030 Idyllwild Ln
- 7176 Squall Dr
- 6903 Crest Ave
- 6897 Crest Ave
- 6845 Butte Dr
- 9820 Mandalay Ct
- 10069 Hershey Way
- 7293 Macy Ct
- 6878 Dorinda Dr
- 6750 Astoria Dr
- 9595 Altadena Dr
- 10060 Hillsborough Ln
- 7135 Dimaggio St
- 8848 Alabama St
- 6483 Adair Ave
- 6435 Norwood Ave
- 8714 Bruce Ave
- 5983 Tyler St
- 6116 Chadbourne Ave
- 10441 Cypress Ave
