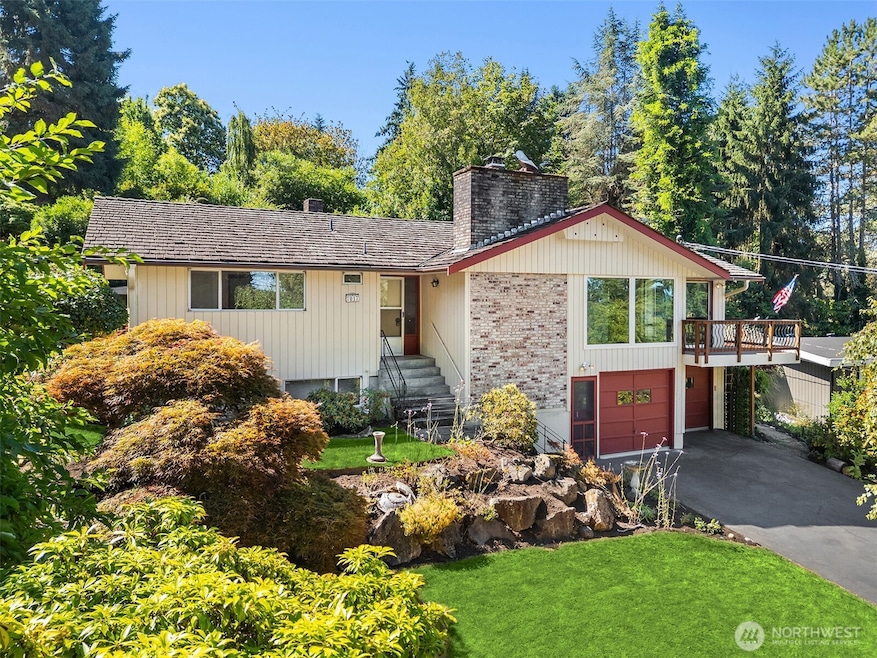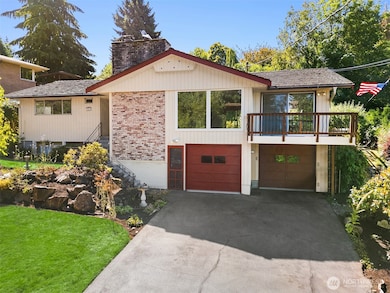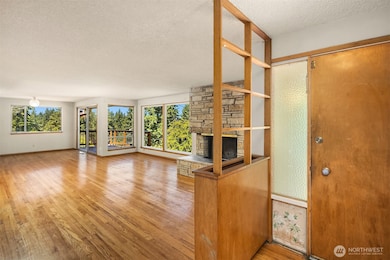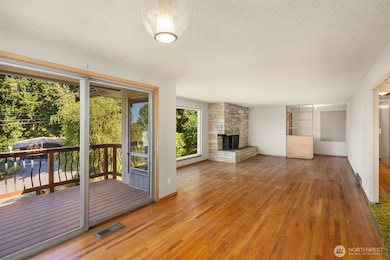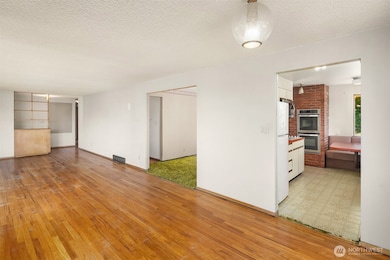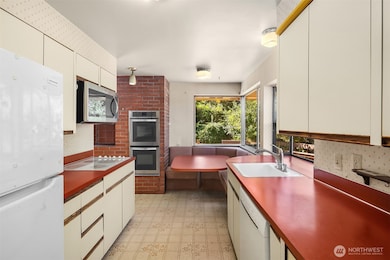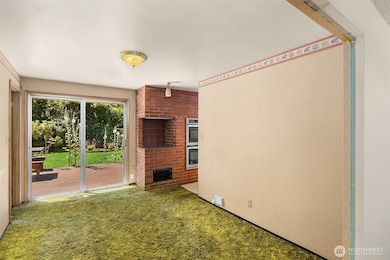
$850,000
- 5 Beds
- 2 Baths
- 1,781 Sq Ft
- 7914 NE 203rd St
- Kenmore, WA
Charming Kenmore Home with Flexible Layout on Expansive Lot. This move in ready home offers a versatile layout with the primary bedroom conveniently located on the main level. Upstairs, a bonus space with its own kitchen provides great flexibility for extended living, guests, or creative use. Step outside to enjoy an expansive, private yard featuring garden space + greenhouse, two large storage
Kyle Maple John L. Scott Mill Creek
