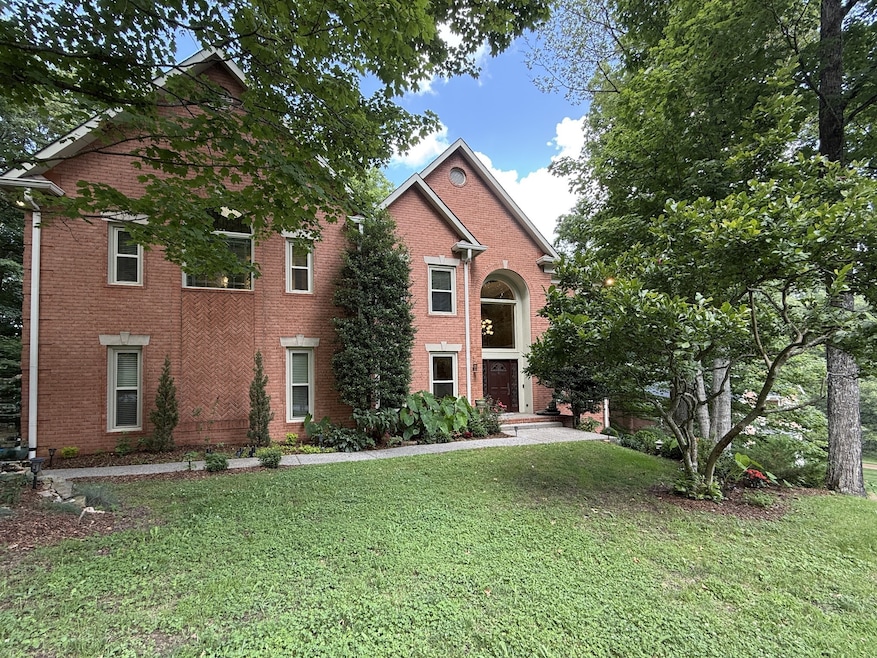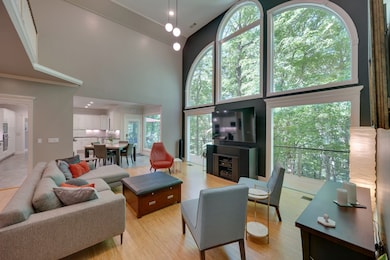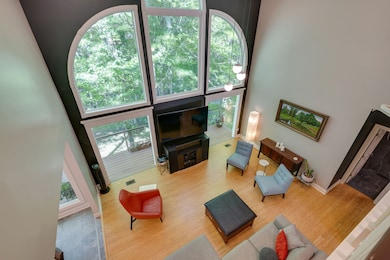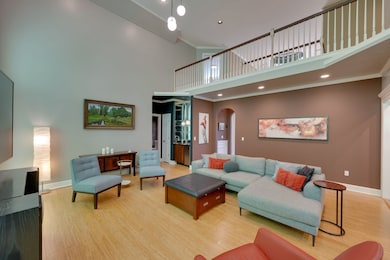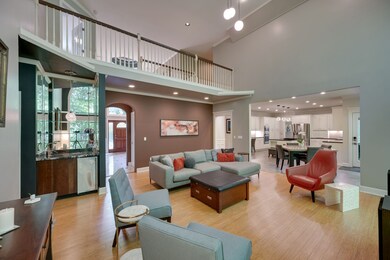
7018 Willowick Dr Brentwood, TN 37027
Estimated payment $7,578/month
Highlights
- Deck
- Traditional Architecture
- Cooling Available
- Lipscomb Elementary School Rated A
- Porch
- Tile Flooring
About This Home
Welcome to a state-of-the-art residence nestled in hills of Brentwood, TN. Spanning an impressive 3 stories on an over half acre lot, this home is a testament to modern efficiency and smart living. Experience unparalleled energy efficiency with triple-pane windows, Energy Star-rated skylights, and appliances, complemented by LED lighting throughout. The home features meticulously sealed air ducts and additional attic and wall insulation, ensuring comfort while minimizing energy costs. Step into smart living with the sophisticated Feit smart lighting system, ecobee smart thermostats, and a RainBird drip irrigation system. The residence is climate controlled with two quiet Energy Star Trane HVAC systems, featuring high-efficiency motors and smart thermostats. Inside, the home boasts Teragrin stranded bamboo floors with a commercial finish, a refined kitchen equipped with stainless steel Energy Star appliances, and a quiet, acoustically insulated dishwasher. These sellers have updated the primary bathroom to a spa like feel. All the other baths are updated. Entertain guests in the inviting den, equipped with floor-level picture windows and a media closet. Relax outdoors on the low-maintenance Trex Transcend deck, complete with stainless steel railings and an included 10’ umbrella. Neighborhood access to Brentwood walking/biking trails ~2 miles of hiking trails on 25 acres of common area directly behind property. Additional features include a newly updated laundry room, a garage with an epoxy floor, Tesla EV charger and a well-lit attic with ample storage. The meticulously landscaped grounds showcase natural stone hardscaping and engineered retaining walls, creating an idyllic setting for outdoor enjoyment.
Listing Agent
Pilkerton Realtors Brokerage Phone: 6159481887 License #318648 Listed on: 05/28/2025

Home Details
Home Type
- Single Family
Est. Annual Taxes
- $4,137
Year Built
- Built in 1993
Lot Details
- 0.49 Acre Lot
- Lot Dimensions are 138 x 168
HOA Fees
- $33 Monthly HOA Fees
Parking
- 2 Car Garage
Home Design
- Traditional Architecture
- Brick Exterior Construction
- Asphalt Roof
Interior Spaces
- Property has 3 Levels
- Gas Fireplace
- Finished Basement
Kitchen
- Microwave
- Dishwasher
- ENERGY STAR Qualified Appliances
- Disposal
Flooring
- Carpet
- Laminate
- Tile
Bedrooms and Bathrooms
- 4 Bedrooms
Eco-Friendly Details
- ENERGY STAR Qualified Equipment for Heating
Outdoor Features
- Deck
- Porch
Schools
- Lipscomb Elementary School
- Brentwood Middle School
- Brentwood High School
Utilities
- Cooling Available
- Central Heating
- Heating System Uses Natural Gas
Community Details
- Association fees include ground maintenance
- Willowick Subdivision
Listing and Financial Details
- Assessor Parcel Number 094036K A 07000 00015036K
Map
Home Values in the Area
Average Home Value in this Area
Tax History
| Year | Tax Paid | Tax Assessment Tax Assessment Total Assessment is a certain percentage of the fair market value that is determined by local assessors to be the total taxable value of land and additions on the property. | Land | Improvement |
|---|---|---|---|---|
| 2024 | $4,137 | $190,625 | $46,250 | $144,375 |
| 2023 | $4,137 | $190,625 | $46,250 | $144,375 |
| 2022 | $4,137 | $190,625 | $46,250 | $144,375 |
| 2021 | $4,137 | $190,625 | $46,250 | $144,375 |
| 2020 | $3,657 | $141,750 | $27,500 | $114,250 |
| 2019 | $3,657 | $141,750 | $27,500 | $114,250 |
| 2018 | $3,558 | $141,750 | $27,500 | $114,250 |
| 2017 | $3,529 | $141,750 | $27,500 | $114,250 |
| 2016 | $0 | $141,750 | $27,500 | $114,250 |
| 2015 | -- | $125,275 | $27,500 | $97,775 |
| 2014 | $551 | $125,275 | $27,500 | $97,775 |
Property History
| Date | Event | Price | Change | Sq Ft Price |
|---|---|---|---|---|
| 06/20/2025 06/20/25 | Price Changed | $1,300,000 | -1.9% | $266 / Sq Ft |
| 05/28/2025 05/28/25 | For Sale | $1,325,000 | -- | $272 / Sq Ft |
Purchase History
| Date | Type | Sale Price | Title Company |
|---|---|---|---|
| Warranty Deed | $387,500 | -- |
Mortgage History
| Date | Status | Loan Amount | Loan Type |
|---|---|---|---|
| Closed | $400,000 | Commercial | |
| Closed | $192,500 | Unknown | |
| Closed | $30,000 | Credit Line Revolving | |
| Closed | $204,150 | No Value Available | |
| Previous Owner | $35,000 | Credit Line Revolving |
Similar Homes in Brentwood, TN
Source: Realtracs
MLS Number: 2896975
APN: 036K-A-070.00
- 7010 Willowick Dr
- 7012 Ellendale Dr
- 1627 Valle Verde Dr
- 7075 Willowick Dr
- 1655 Valle Verde Dr
- 7146 Willow Ct Unit 239
- 1628 Vineland Dr
- 1535 Franklin Rd
- 1403 Bowman Ln
- 1426 Robert e Lee Ln
- 7038 Tartan Crest Ct Unit 55
- 7024 Moores Ln
- 5107 Stoneleigh Cir
- 1605 Franklin Rd
- 1411 Robert e Lee Ln
- 1326 Holly Tree Gap Rd
- 6020 Eastmans Way
- 6003 Eastmans Way
- 6035 Frazier Park Ln
- 1305 Robert e Lee Ln
- 5104 Victoria Cove
- 215 Brentwood Point Unit 18
- 1142 Brentwood Point
- 1015 Brentwood Point
- 723 Brentwood Point Unit 146
- 727 Brentwood Point
- 1505 Landings Blvd
- 1416 Parker Place
- 1116 Davenport Blvd
- 1003 Cumberland Park Dr
- 1614 Brentwood Pointe
- 1613 Brentwood Pointe
- 680 Bakers Bridge Ave
- 427 Nichol Mill Ln
- 1000 Legion Dr
- 100 Gillespie Dr
- 1038 Falling Leaf Cir
- 101 Gillespie Dr
- 32205 N Course View Unit 32205
- 5172 Remington Dr
