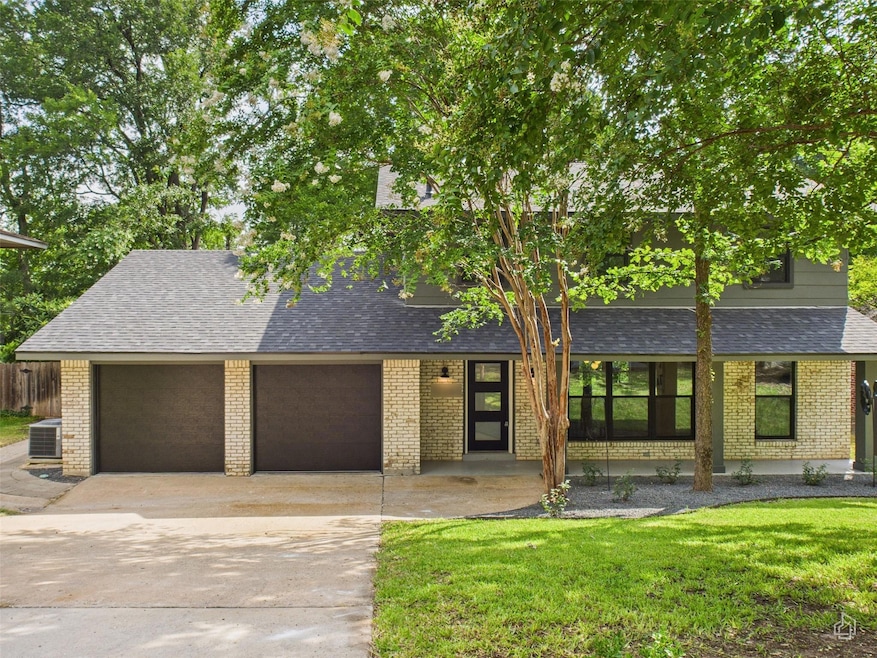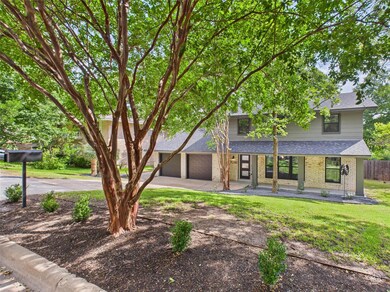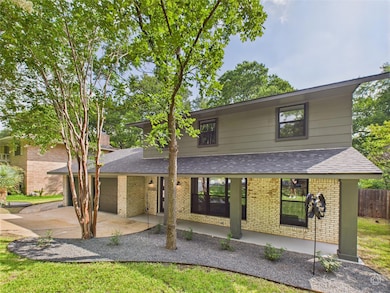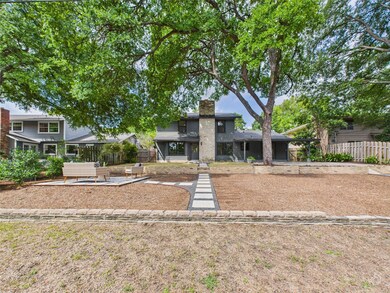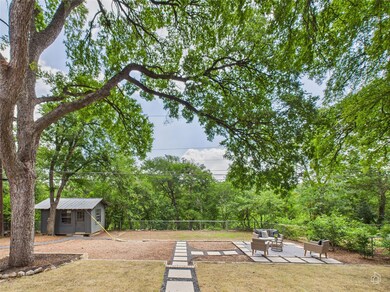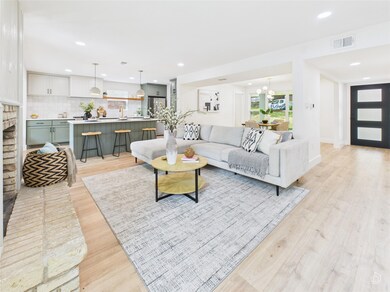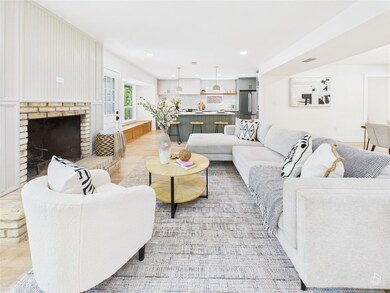7019 Creighton Ln Austin, TX 78723
University Hills NeighborhoodHighlights
- View of Trees or Woods
- Open Floorplan
- Wood Flooring
- 0.32 Acre Lot
- Mature Trees
- Quartz Countertops
About This Home
Modern Sophistication Meets Natural Serenity in University Hills. Experience the perfect blend of style, comfort, and tranquility in this fully remodeled gem nestled in the heart of University Hills. With 2,404 square feet of beautifully updated living space, this four-bedroom, three-bath home has been thoughtfully designed to meet the needs of today’s modern homeowner. From the moment you enter, you'll be captivated by the open layout, enhanced by brand-new flooring, expansive windows, and fresh interior paint that highlight the home’s clean, contemporary lines. The living area is anchored by a stunning fireplace, offering a cozy focal point that adds warmth and character. At the heart of the home lies a gourmet kitchen, designed to impress with sleek finishes, premium appliances, and plenty of space to entertain or enjoy family meals in style. Every detail—from the fully updated electrical system to the reimagined walls—reflects a commitment to quality and craftsmanship. Step outside to your own private retreat. Set on a generous 0.32-acre lot, the lush backyard is framed by mature trees, creating a serene outdoor haven ideal for morning coffee, weekend gatherings, or quiet reflection. A peaceful creek meanders behind the property, adding to the sense of escape and natural beauty. Located just 10 minutes from Mueller, the UT campus, and downtown Austin, this home offers both privacy and convenience in one of the city’s most sought-after neighborhoods. Don’t miss your chance to own a slice of modern Austin living, surrounded by nature and designed for effortless living. All values are approximate and to be independently verified. See also For Sale - Listing ID 7234349.
Listing Agent
Keller Williams Realty Brokerage Phone: (214) 794-8018 License #0794410 Listed on: 11/12/2025

Home Details
Home Type
- Single Family
Est. Annual Taxes
- $8,096
Year Built
- Built in 1968
Lot Details
- 0.32 Acre Lot
- Lot Dimensions are 50 x 137
- Home fronts a stream
- West Facing Home
- Wood Fence
- Chain Link Fence
- Mature Trees
- Many Trees
- Back Yard Fenced and Front Yard
Parking
- 2 Car Garage
- Driveway
Property Views
- Woods
- Creek or Stream
- Park or Greenbelt
Home Design
- Brick Exterior Construction
- Slab Foundation
- Frame Construction
- Shingle Roof
- Composition Roof
- Masonry Siding
- HardiePlank Type
Interior Spaces
- 2,404 Sq Ft Home
- 2-Story Property
- Open Floorplan
- Ceiling Fan
- Living Room with Fireplace
- Multiple Living Areas
- Dining Area
Kitchen
- Eat-In Kitchen
- Built-In Gas Oven
- Built-In Oven
- Gas Cooktop
- Microwave
- Dishwasher
- Quartz Countertops
- Disposal
Flooring
- Wood
- Tile
Bedrooms and Bathrooms
- 4 Bedrooms | 1 Main Level Bedroom
- Dual Closets
- In-Law or Guest Suite
- 3 Full Bathrooms
Home Security
- Carbon Monoxide Detectors
- Fire and Smoke Detector
Outdoor Features
- Covered Patio or Porch
- Shed
- Rain Gutters
Schools
- Andrews Elementary School
- Webb Middle School
- Lyndon B Johnson High School
Utilities
- Central Heating and Cooling System
- Heating System Uses Natural Gas
- Vented Exhaust Fan
- Natural Gas Connected
- ENERGY STAR Qualified Water Heater
- Cable TV Available
Listing and Financial Details
- Security Deposit $3,850
- Tenant pays for all utilities, cable TV
- The owner pays for taxes
- Negotiable Lease Term
- $45 Application Fee
- Assessor Parcel Number 226819
Community Details
Overview
- No Home Owners Association
- University Hills West Subdivision
Pet Policy
- Pets allowed on a case-by-case basis
- Pet Deposit $500
Map
Source: Unlock MLS (Austin Board of REALTORS®)
MLS Number: 7172461
APN: 226819
- 2402 Stevens Cove
- 7302 Hartnell Dr
- 7203 Marywood Cir
- 7404 Charlton Dr
- 2306 Loyola Ln
- 7005 Geneva Dr
- 7309 Bucknell Dr
- 6805 Duquesne Dr
- 2401 Lehigh Dr
- 7002 Fred Morse Dr
- 2704 Loyola Ln
- 7004 Fred Morse Dr
- 2101 Vanderbilt Ln
- 6809 Willamette Dr
- 1833 Coronado Hills Dr
- 7400 Ophelia Dr
- 7102 Fred Morse Dr
- 7210 Meadowood Dr
- 7105 Fred Morse Dr
- 1817 Coronado Hills Dr
- 7224 Northeast Dr
- 7227 Hwy 290 E
- 7402 Bucknell Dr
- 7404 Bucknell Dr
- 7111 E Highway 290 Unit C
- 6804 Duquesne Dr
- 6709 Columbia Dr
- 2108 Marquette Ln
- 1865 Coronado Hills Dr Unit Whole Home
- 2118 Fordham Ln
- 7206 Creekside Dr Unit C
- 7206 Creekside Dr
- 1708 Raven Dr
- 7300 Fred Morse Dr
- 2703 Northeast Dr Unit B
- 2705 Northeast Dr Unit A
- 7258 Coronado Cir
- 1901 E Anderson Ln
- 7301 Langston Dr
- 6855 E Highway 290
