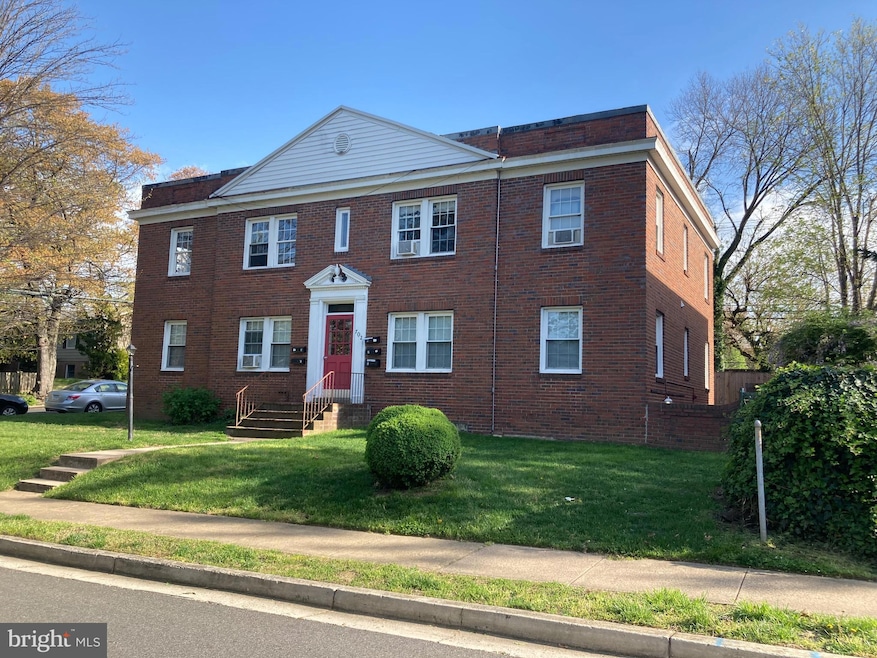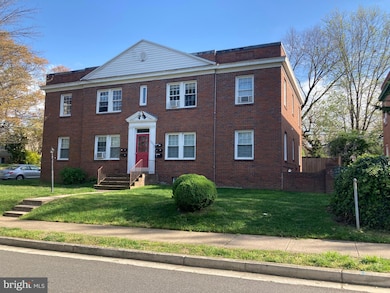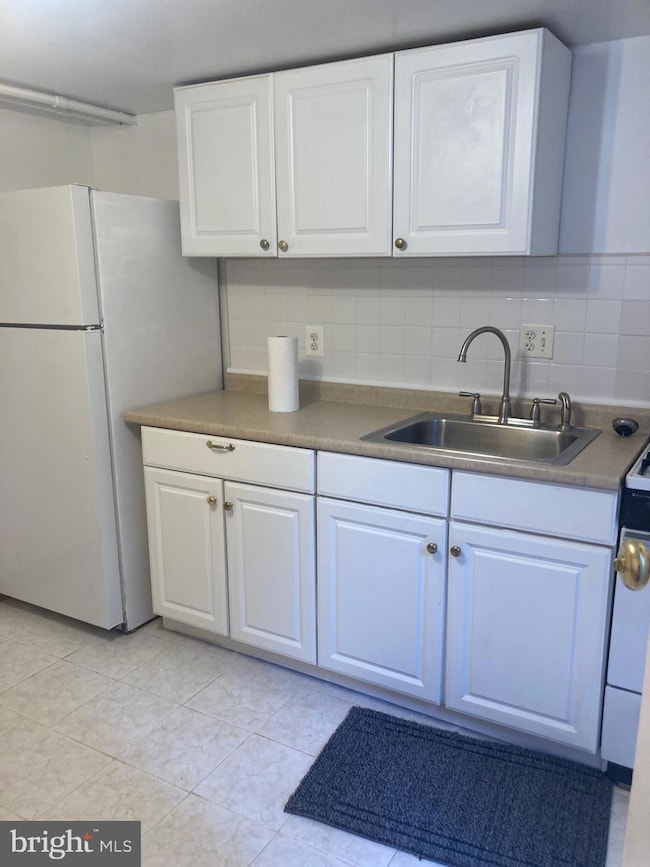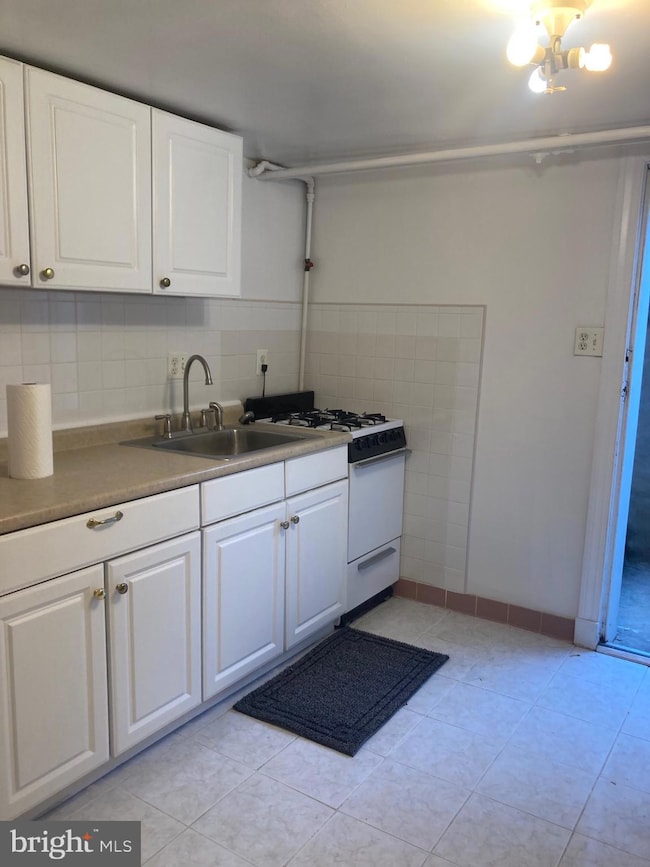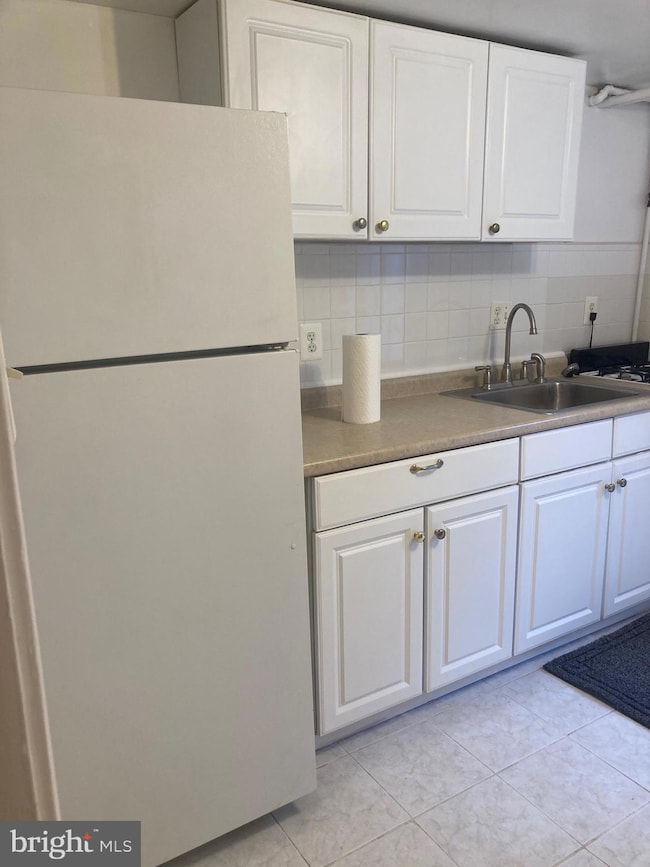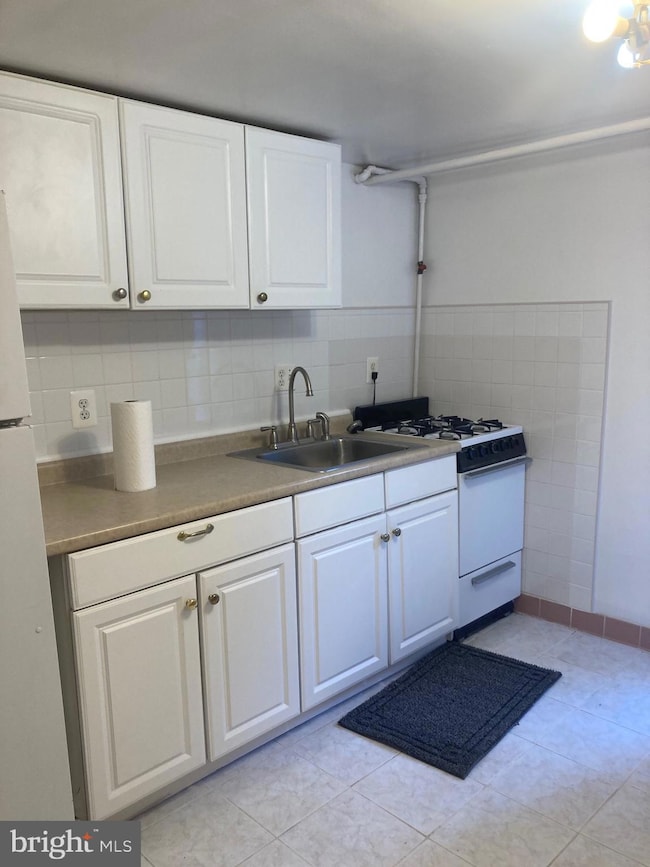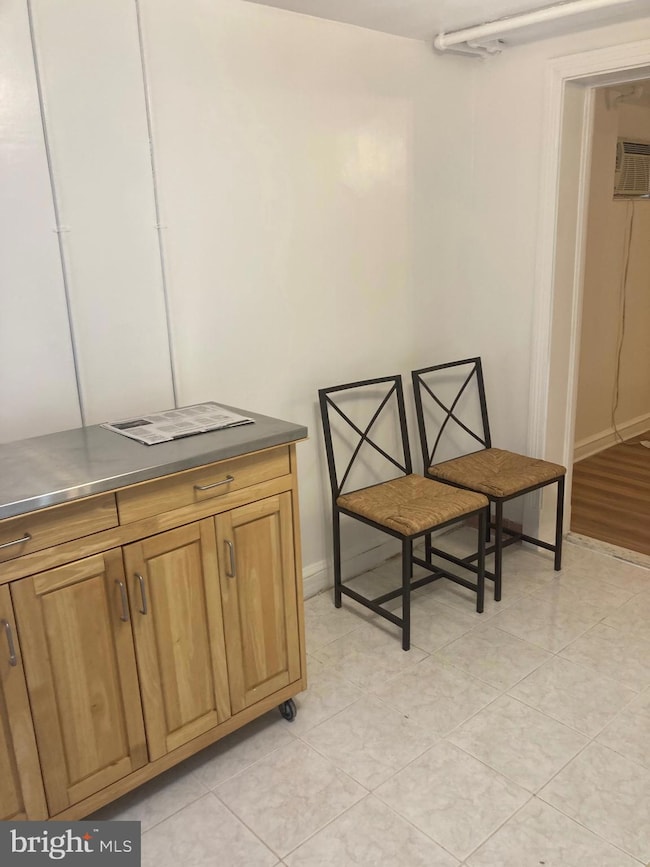702 22nd St S Unit 5 Arlington, VA 22202
Aurora Highlands NeighborhoodHighlights
- Colonial Architecture
- No HOA
- Wall Furnace
- Oakridge Elementary School Rated A-
- Laundry Facilities
- 3-minute walk to Nelly Custis Park
About This Home
YES! You can AFFORDABLY live in Arlington w/o roommates! PRIME LOCATION! WALK TO THE CRYSTAL CITY METRO OR PENTAGON CITY METRO! Please Note: This is a BASEMENT Studio with 1 basement window limited natural light. This unit offers a Spacious Eat-In Kitchen w/ a Private Entrance*HUGE...MASSIVE Closet and NO ROOMMATES. UTILITIES INCLUDED! Only pay for cable/internet! Quick Access to REAGAN NATIONAL/DC/NATIONAL HARBOR/PENTAGON/WHOLE FOODS/COSTCO/VIRGINIA HIGHLANDS PARK! On Street parking-Arlington Co. parking permit req'd approx. $50 annually. Window AC Heater Combo unit and Dehumidifier included. Shared Coin Washer/Dryer steps away from the studio. No Microwave Bring your Microwave! No Dishwasher No Need, merely steps away from restaurants on 23rd St. No Pets and only 1 person. Requirements 650+ credit score w/minimum $55,000 annual income.
Condo Details
Home Type
- Condominium
Year Built
- Built in 1936
Parking
- On-Street Parking
Home Design
- Colonial Architecture
- Brick Exterior Construction
Interior Spaces
- 1 Full Bathroom
- 400 Sq Ft Home
- Property has 2 Levels
- Laundry in Basement
Schools
- Oakridge Elementary School
- Gunston Middle School
- Wakefield High School
Utilities
- Window Unit Cooling System
- Wall Furnace
- Natural Gas Water Heater
- Public Septic
Listing and Financial Details
- Residential Lease
- Security Deposit $1,375
- Tenant pays for cable TV, internet
- Rent includes air conditioning, electricity, heat, sewer, trash removal, water
- No Smoking Allowed
- 12-Month Min and 24-Month Max Lease Term
- Available 7/17/25
- $60 Application Fee
- Assessor Parcel Number 36-030-009
Community Details
Overview
- No Home Owners Association
- Low-Rise Condominium
- Addison Heights Subdivision
Amenities
- Laundry Facilities
Pet Policy
- No Pets Allowed
Map
Source: Bright MLS
MLS Number: VAAR2061206
APN: 36-030-009
- 730 22nd St S
- 801 23rd St S
- 609 21st St S
- 618 20th St S
- 801 20th St S
- 618 19th St S
- 2007 S Joyce St
- 811 26th Place S
- 1019 21st St S
- 1015 20th St S
- 1023 21st St S
- 1805 Crystal Dr Unit 1110S
- 1805 Crystal Dr Unit 403S
- 1805 Crystal Dr Unit 1016S
- 1805 Crystal Dr Unit 504S
- 1805 Crystal Dr Unit 1109S
- 1805 Crystal Dr Unit 1011S
- 1805 Crystal Dr Unit 713S
- 2924 S Grant St
- 2647 S Kent St
- 2305 S Inge St
- 1900 S Eads St
- 815 18th St S
- 2500 S Eads St
- 1773 S Hayes St Unit B
- 1011 21st St S
- 2221 S Clark St
- 505 18th St S
- 2111 Richmond Hwy Unit FL2-ID1022377P
- 2111 Richmond Hwy Unit FL3-ID1022374P
- 2111 Richmond Hwy Unit FL3-ID1022360P
- 2111 Richmond Hwy Unit FL2-ID1022370P
- 2111 Richmond Hwy Unit FL12-ID1022357P
- 2111 Richmond Hwy Unit FL11-ID1022382P
- 2111 Richmond Hwy Unit FL8-ID1022390P
- 2111 Richmond Hwy Unit FL3-ID1022385P
- 2111 Richmond Hwy
- 320 23rd St S Unit ID1013819P
- 320 23rd St S Unit FL10-ID1053020P
- 320 23rd St S Unit FL4-ID1022509P
