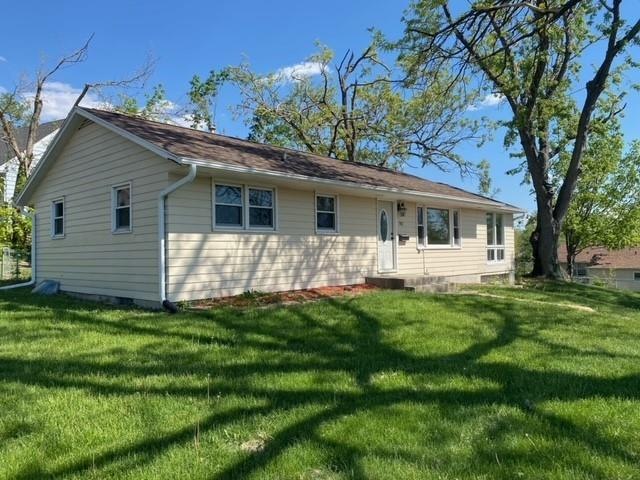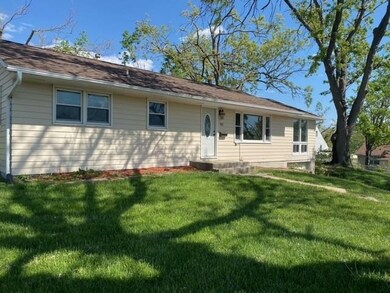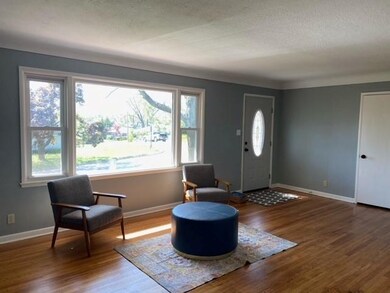
702 40th St SE Cedar Rapids, IA 52403
Highlights
- Ranch Style House
- Eat-In Kitchen
- Patio
- 1 Car Attached Garage
- Forced Air Cooling System
- Living Room
About This Home
As of June 2021New roof, furnace, water heater, flooring and paint. This one also has a shiny new kitchen with solid surface countertops, stainless steel appliances and custom cabinets. There's plenty of space with three bedrooms and a huge bonus room off the kitchen for office or family room. The basement has been finished and is a great hangout space...there's a nonconforming 4th bedroom and a storage room. Conveniently located to grocery stores and restaurants with easy access to downtown and highway 13.
Home Details
Home Type
- Single Family
Est. Annual Taxes
- $2,836
Year Built
- 1957
Lot Details
- Lot Dimensions are 95 x 89
- Fenced
Home Design
- Ranch Style House
- Frame Construction
Interior Spaces
- Family Room
- Living Room
- Combination Kitchen and Dining Room
- Basement Fills Entire Space Under The House
Kitchen
- Eat-In Kitchen
- Range<<rangeHoodToken>>
- <<microwave>>
- Dishwasher
- Disposal
Bedrooms and Bathrooms
- 3 Main Level Bedrooms
Laundry
- Dryer
- Washer
Parking
- 1 Car Attached Garage
- Tuck Under Parking
Outdoor Features
- Patio
Utilities
- Forced Air Cooling System
- Heating System Uses Gas
- Electric Water Heater
- Cable TV Available
Ownership History
Purchase Details
Home Financials for this Owner
Home Financials are based on the most recent Mortgage that was taken out on this home.Purchase Details
Home Financials for this Owner
Home Financials are based on the most recent Mortgage that was taken out on this home.Purchase Details
Purchase Details
Similar Homes in Cedar Rapids, IA
Home Values in the Area
Average Home Value in this Area
Purchase History
| Date | Type | Sale Price | Title Company |
|---|---|---|---|
| Warranty Deed | $170,000 | None Available | |
| Warranty Deed | $100,000 | None Available | |
| Quit Claim Deed | -- | -- | |
| Warranty Deed | $69,500 | -- |
Mortgage History
| Date | Status | Loan Amount | Loan Type |
|---|---|---|---|
| Open | $8,495 | Stand Alone Second | |
| Open | $152,910 | New Conventional | |
| Previous Owner | $80,000 | Future Advance Clause Open End Mortgage | |
| Previous Owner | $103,700 | Stand Alone Refi Refinance Of Original Loan | |
| Previous Owner | $97,600 | Stand Alone Refi Refinance Of Original Loan | |
| Previous Owner | $99,600 | Unknown |
Property History
| Date | Event | Price | Change | Sq Ft Price |
|---|---|---|---|---|
| 06/28/2021 06/28/21 | Sold | $169,900 | 0.0% | $96 / Sq Ft |
| 05/26/2021 05/26/21 | Pending | -- | -- | -- |
| 05/25/2021 05/25/21 | Price Changed | $169,900 | -5.1% | $96 / Sq Ft |
| 05/13/2021 05/13/21 | For Sale | $179,000 | +79.0% | $101 / Sq Ft |
| 02/11/2021 02/11/21 | Sold | $100,000 | 0.0% | $57 / Sq Ft |
| 12/03/2020 12/03/20 | Pending | -- | -- | -- |
| 11/23/2020 11/23/20 | For Sale | $100,000 | -- | $57 / Sq Ft |
Tax History Compared to Growth
Tax History
| Year | Tax Paid | Tax Assessment Tax Assessment Total Assessment is a certain percentage of the fair market value that is determined by local assessors to be the total taxable value of land and additions on the property. | Land | Improvement |
|---|---|---|---|---|
| 2023 | $881 | $183,200 | $39,700 | $143,500 |
| 2022 | $881 | $176,400 | $39,700 | $136,700 |
| 2021 | $881 | $128,900 | $34,000 | $94,900 |
| 2020 | $2,562 | $124,300 | $26,500 | $97,800 |
| 2019 | $2,488 | $115,400 | $26,500 | $88,900 |
| 2018 | $2,418 | $115,400 | $26,500 | $88,900 |
| 2017 | $2,254 | $113,700 | $26,500 | $87,200 |
| 2016 | $2,254 | $106,000 | $26,500 | $79,500 |
| 2015 | $2,494 | $117,244 | $26,476 | $90,768 |
| 2014 | $2,569 | $113,729 | $30,258 | $83,471 |
| 2013 | $1,950 | $113,729 | $30,258 | $83,471 |
Agents Affiliated with this Home
-
Beth Mackey
B
Seller's Agent in 2021
Beth Mackey
Realty87
(319) 491-6388
135 Total Sales
-
Ryan Eighme

Seller's Agent in 2021
Ryan Eighme
Pinnacle Realty LLC
(319) 721-6099
136 Total Sales
-
Adam Green

Seller Co-Listing Agent in 2021
Adam Green
Pinnacle Realty LLC
(319) 721-3103
197 Total Sales
-
Joe Conner
J
Buyer's Agent in 2021
Joe Conner
SKOGMAN REALTY
(319) 721-0463
22 Total Sales
Map
Source: Cedar Rapids Area Association of REALTORS®
MLS Number: 2103129
APN: 14243-78009-00000
- 3840 Vine Ave SE
- 2416 Kestrel Dr SE
- 2420 Kestrel Dr SE
- 2427 Kestrel Dr SE
- 3100 Peregrine Ct SE
- 3103 Peregrine Ct SE
- 2306 Kestrel Dr SE
- 2312 Kestrel Dr SE
- 2300 Kestrel Dr SE
- 3106 Peregrine Ct SE
- 3112 Peregrine Ct SE
- 2226 Kestrel Dr SE
- 2421 Kestrel Dr SE
- 2307 Kestrel Dr SE
- 2221 Kestrel Dr SE
- 2215 Kestrel Dr SE
- 2409 Kestrel Dr SE
- 2403 Kestrel Dr SE
- 2325 Kestrel Dr SE
- 2319 Kestrel Dr SE


