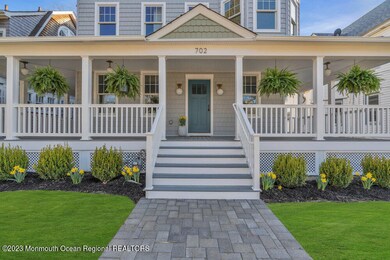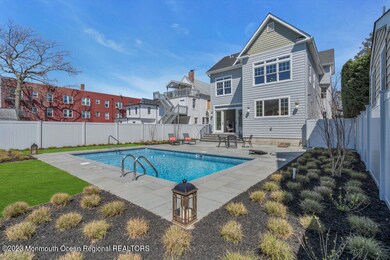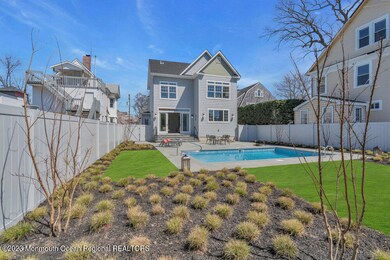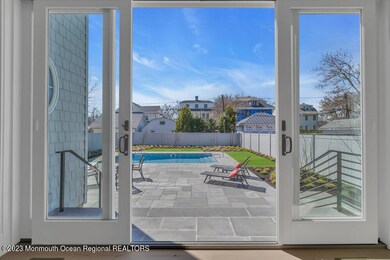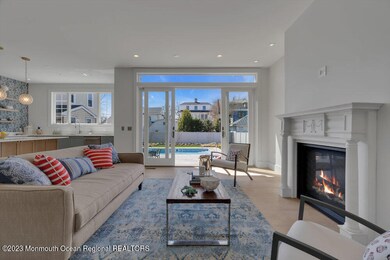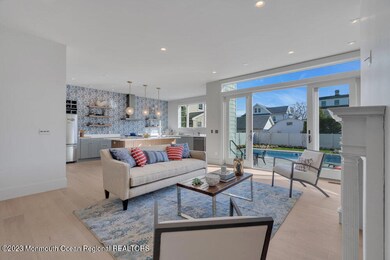
702 6th Ave Asbury Park, NJ 07712
Highlights
- Heated In Ground Pool
- Attic
- Quartz Countertops
- Victorian Architecture
- Bonus Room
- 3-minute walk to Fireman's Park
About This Home
As of July 2023A complete custom renovation has turned this Grand Victorian into one of the most modern homes you will find in Asbury Park. If you've been looking for an amazing home for entertaining friends and family with a tremendous wow factor then look no further! Soaring 15 ft ceilings in the main bedroom look down onto the blue stone patio surrounding a brand new swimming pool and fire pit area. This bedroom also has an en-suite bath with Porcelanosa vanity and tile in the oversized shower stall to the freestanding tub overlooking the swimming pool. You will find design elements such as Philip Jeffries wallpaper and Porcelanosa tile in all 5 bathrooms as well as the kitchen. The kitchen is an open floor plan with quartz counter center Island overlooking a sitting area and a fireplace with views of the pool from large sliding glass doors to the backyard entertaining area. Adjacent to the kitchen is a wet bar/ butler's pantry equipped with wine refrigerator and large capacity ice maker. At nearly 4000 sq ft this home has a total of 5 bedrooms, 5 bathrooms, 4 separate living/entertaining spaces and an amazing swimming pool with gas fire pit area. Ceilings are all prewired for speakers. A long driveway provides off street parking for up to 3 cars and the home is conveniently located only 6 blocks to the beach, close to music venues and restaurants and only minutes to the nearest train station.
Last Agent to Sell the Property
Adam Hignite
Compass New Jersey , LLC Listed on: 06/23/2023
Co-Listed By
Robert LoBiondo
Compass New Jersey , LLC
Last Buyer's Agent
Adam Hignite
Prudential Zack Shore Properties
Home Details
Home Type
- Single Family
Est. Annual Taxes
- $12,222
Year Built
- Built in 1920
Lot Details
- 7,405 Sq Ft Lot
- Lot Dimensions are 50 x 150
- Fenced
Home Design
- Victorian Architecture
- Shingle Roof
Interior Spaces
- 3,980 Sq Ft Home
- 3-Story Property
- Wet Bar
- Ceiling height of 9 feet on the main level
- Skylights
- Gas Fireplace
- Insulated Windows
- Sliding Doors
- Den
- Bonus Room
- Basement Fills Entire Space Under The House
- Attic
Kitchen
- Kitchen Island
- Quartz Countertops
Bedrooms and Bathrooms
- 5 Bedrooms
- Walk-In Closet
- Primary Bathroom is a Full Bathroom
- Primary Bathroom Bathtub Only
- Primary Bathroom includes a Walk-In Shower
Parking
- Driveway
- Off-Street Parking
Pool
- Heated In Ground Pool
- Pool Equipment Stays
Outdoor Features
- Patio
Utilities
- Zoned Heating and Cooling
- Thermostat
- Natural Gas Water Heater
Community Details
- No Home Owners Association
- Eastside Subdivision
Listing and Financial Details
- Assessor Parcel Number 04-02902-0000-00004
Ownership History
Purchase Details
Home Financials for this Owner
Home Financials are based on the most recent Mortgage that was taken out on this home.Purchase Details
Home Financials for this Owner
Home Financials are based on the most recent Mortgage that was taken out on this home.Similar Homes in the area
Home Values in the Area
Average Home Value in this Area
Purchase History
| Date | Type | Sale Price | Title Company |
|---|---|---|---|
| Deed | $2,185,000 | Green Label Title | |
| Deed | $825,000 | Parry Hunt A |
Mortgage History
| Date | Status | Loan Amount | Loan Type |
|---|---|---|---|
| Previous Owner | $1,748,000 | New Conventional | |
| Previous Owner | $618,750 | New Conventional |
Property History
| Date | Event | Price | Change | Sq Ft Price |
|---|---|---|---|---|
| 07/14/2023 07/14/23 | Sold | $2,185,000 | 0.0% | $549 / Sq Ft |
| 06/23/2023 06/23/23 | Pending | -- | -- | -- |
| 06/12/2023 06/12/23 | Off Market | $2,185,000 | -- | -- |
| 05/17/2023 05/17/23 | Price Changed | $2,395,000 | -4.0% | $602 / Sq Ft |
| 04/28/2023 04/28/23 | Price Changed | $2,495,000 | -3.9% | $627 / Sq Ft |
| 04/11/2023 04/11/23 | For Sale | $2,595,000 | +214.5% | $652 / Sq Ft |
| 01/26/2022 01/26/22 | Sold | $825,000 | -7.8% | $244 / Sq Ft |
| 11/03/2021 11/03/21 | Pending | -- | -- | -- |
| 09/06/2021 09/06/21 | Price Changed | $895,000 | -5.8% | $265 / Sq Ft |
| 06/09/2021 06/09/21 | For Sale | $949,900 | -- | $281 / Sq Ft |
Tax History Compared to Growth
Tax History
| Year | Tax Paid | Tax Assessment Tax Assessment Total Assessment is a certain percentage of the fair market value that is determined by local assessors to be the total taxable value of land and additions on the property. | Land | Improvement |
|---|---|---|---|---|
| 2024 | $12,915 | $1,966,400 | $586,600 | $1,379,800 |
| 2023 | $12,915 | $835,400 | $455,300 | $380,100 |
| 2022 | $14,164 | $785,000 | $399,300 | $385,700 |
| 2021 | $14,164 | $897,300 | $363,100 | $534,200 |
| 2020 | $12,934 | $821,200 | $344,000 | $477,200 |
| 2019 | $12,715 | $770,600 | $327,600 | $443,000 |
| 2018 | $12,189 | $684,000 | $291,400 | $392,600 |
| 2017 | $12,260 | $589,400 | $263,500 | $325,900 |
| 2016 | $11,940 | $556,900 | $238,500 | $318,400 |
| 2015 | $12,038 | $543,700 | $233,500 | $310,200 |
| 2014 | $10,594 | $488,900 | $283,500 | $205,400 |
Agents Affiliated with this Home
-
A
Seller's Agent in 2023
Adam Hignite
Compass New Jersey , LLC
-
R
Seller Co-Listing Agent in 2023
Robert LoBiondo
Compass New Jersey , LLC
-
Marty Bradshaw
M
Seller's Agent in 2022
Marty Bradshaw
Burns-Bradshaw LLC
(732) 776-6844
6 in this area
6 Total Sales
Map
Source: MOREMLS (Monmouth Ocean Regional REALTORS®)
MLS Number: 22309370
APN: 04-02902-0000-00004
- 708 7th Ave
- 611 7th Ave
- 508 7th Ave Unit 2
- 912 Sunset Ave
- 405 Sunset Ave
- 511 4th Ave
- 510 Deal Lake Dr Unit 8F
- 510 Deal Lake Dr Unit 5J
- 510 Deal Lake Dr Unit 1B
- 510 Deal Lake Dr Unit 12A
- 503 8th Ave
- 1509 Park Ave
- 1108 Emory St
- 1615 Park Ave Unit 3B
- 321 6th Ave Unit 103
- 1303 1/2 Langford St
- 321 Sixth Ave Unit 401
- 513 3rd Ave
- 402 Fifth Ave
- 412 4th Ave

