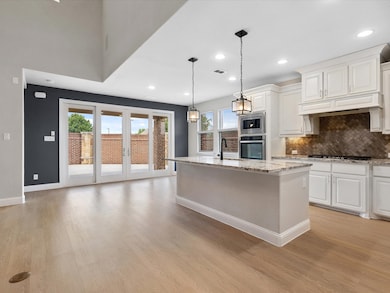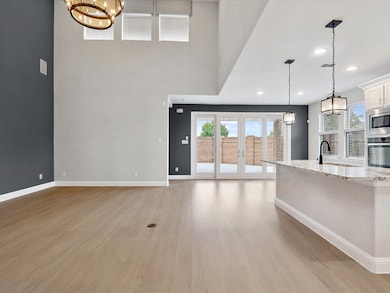
702 Callaway Dr Allen, TX 75013
North Allen NeighborhoodEstimated payment $5,245/month
Highlights
- Hot Property
- Open Floorplan
- Cathedral Ceiling
- Beverly Cheatham Elementary School Rated A
- Contemporary Architecture
- Corner Lot
About This Home
This 3,215 square foot former model home in Ansley Meadows presents an unparalleled opportunity for luxurious and adaptable living, meticulously designed with high-end finishes for a truly move-in ready experience. The bright main level boasts an open-concept gourmet kitchen with a large island, forming a central hub perfect for both daily life and grand entertaining. This first level also thoughtfully includes two additional bedrooms and two full bathrooms, offering versatile living arrangements, alongside a secluded first-floor owner's suite featuring impressive volume ceilings that ensure ultimate tranquility and privacy.
Beyond the elegant main level, the property extends its appeal with an upstairs media room, pre-wired for surround sound, creating an immersive entertainment zone. Tankless hot water heater, water softener included! These versatile interior spaces are complemented by the home's prime location near Allen Station Park, providing unparalleled access to extensive recreational facilities like sports fields, trails, and a skate park. This seamless integration of sophisticated interior design with a vibrant, active outdoor lifestyle makes this property an exceptional and highly desirable offering in a sought-after neighborhood.
Listing Agent
TDRealty Brokerage Phone: 817-890-7325 License #0769287 Listed on: 07/11/2025

Open House Schedule
-
Sunday, July 20, 20252:00 to 5:00 pm7/20/2025 2:00:00 PM +00:007/20/2025 5:00:00 PM +00:00Add to Calendar
Home Details
Home Type
- Single Family
Est. Annual Taxes
- $13,068
Year Built
- Built in 2016
Lot Details
- 5,271 Sq Ft Lot
- Wood Fence
- Landscaped
- Corner Lot
- Sprinkler System
- Back Yard
HOA Fees
- $57 Monthly HOA Fees
Parking
- 2 Car Attached Garage
- Enclosed Parking
- Oversized Parking
- Inside Entrance
- Parking Accessed On Kitchen Level
- Lighted Parking
- Front Facing Garage
- Epoxy
- Garage Door Opener
- Driveway
Home Design
- Contemporary Architecture
- Traditional Architecture
- Slab Foundation
- Composition Roof
Interior Spaces
- 3,260 Sq Ft Home
- 2-Story Property
- Open Floorplan
- Home Theater Equipment
- Woodwork
- Cathedral Ceiling
- Gas Fireplace
- Living Room with Fireplace
- Carbon Monoxide Detectors
Kitchen
- Eat-In Kitchen
- Double Oven
- Built-In Gas Range
- Microwave
- Dishwasher
- Kitchen Island
- Granite Countertops
- Disposal
Flooring
- Ceramic Tile
- Luxury Vinyl Plank Tile
Bedrooms and Bathrooms
- 5 Bedrooms
- Walk-In Closet
- 4 Full Bathrooms
- Double Vanity
Eco-Friendly Details
- ENERGY STAR/ACCA RSI Qualified Installation
- ENERGY STAR Qualified Equipment for Heating
- Air Purifier
Outdoor Features
- Covered patio or porch
Schools
- Cheatham Elementary School
- Allen High School
Utilities
- Dehumidifier
- Central Heating and Cooling System
- Heating System Uses Natural Gas
- Vented Exhaust Fan
- Tankless Water Heater
- Gas Water Heater
- Water Softener
- High Speed Internet
- Cable TV Available
Listing and Financial Details
- Legal Lot and Block 11 / G
- Assessor Parcel Number R1077800G01101
Community Details
Overview
- Association fees include all facilities, ground maintenance
- Cma Management Association
- Ansley Meadow Subdivision
Recreation
- Community Playground
- Park
Map
Home Values in the Area
Average Home Value in this Area
Tax History
| Year | Tax Paid | Tax Assessment Tax Assessment Total Assessment is a certain percentage of the fair market value that is determined by local assessors to be the total taxable value of land and additions on the property. | Land | Improvement |
|---|---|---|---|---|
| 2023 | $13,068 | $565,557 | $132,000 | $543,237 |
| 2022 | $12,246 | $514,143 | $132,000 | $484,825 |
| 2021 | $9,937 | $467,403 | $110,000 | $357,403 |
| 2020 | $9,936 | $450,783 | $110,000 | $340,783 |
| 2019 | $9,097 | $393,813 | $85,800 | $308,013 |
| 2018 | $11,116 | $472,603 | $110,000 | $362,603 |
| 2017 | $10,569 | $449,359 | $110,000 | $339,359 |
| 2016 | $1,260 | $52,500 | $52,500 | $0 |
Property History
| Date | Event | Price | Change | Sq Ft Price |
|---|---|---|---|---|
| 07/17/2025 07/17/25 | For Sale | $740,000 | 0.0% | $227 / Sq Ft |
| 07/19/2024 07/19/24 | Rented | $3,695 | 0.0% | -- |
| 07/10/2024 07/10/24 | For Rent | $3,695 | 0.0% | -- |
| 07/30/2019 07/30/19 | Sold | -- | -- | -- |
| 07/01/2019 07/01/19 | Pending | -- | -- | -- |
| 11/28/2018 11/28/18 | For Sale | $571,063 | -- | $178 / Sq Ft |
Purchase History
| Date | Type | Sale Price | Title Company |
|---|---|---|---|
| Interfamily Deed Transfer | -- | None Available | |
| Vendors Lien | -- | None Available | |
| Special Warranty Deed | -- | None Available |
Mortgage History
| Date | Status | Loan Amount | Loan Type |
|---|---|---|---|
| Open | $360,000 | New Conventional | |
| Closed | $390,400 | New Conventional |
About the Listing Agent
Todd's Other Listings
Source: North Texas Real Estate Information Systems (NTREIS)
MLS Number: 20995943
APN: R-10778-00G-0110-1
- 624 Ansley Way
- 924 Panther Ln
- 1825 Valencia Dr
- 1924 Palisade Ct
- 884 Caballero Ln
- 942 Pheasant Dr
- 941 S Fork Dr
- 1960 Sweetwater Ln
- 957 Pheasant Dr
- 1026 Featherglass Ln
- 1025 Featherglass Ln
- 1021 Stockton Dr
- 1025 Stockton Dr
- 1022 Bristleleaf Way
- 1035 Featherglass Ln
- 1027 Stockton Dr
- 1024 Bristleleaf Way
- 1026 Bristleleaf Way
- 1031 Stockton Dr
- 1028 Bristleleaf Way
- 611 Ansley Way
- 914 Cougar Dr
- 920 Falcon Dr
- 1920 McClane Dr
- 1948 Newman Ave
- 1951 Sweetwater Ln
- 1957 McClane Dr
- 1970 Newman Ave
- 954 Pheasant Dr
- 1845 Chelsea Blvd
- 964 Byron St
- 975 Pembrook Ln
- 974 Mikaela Dr
- 405 Club House Dr
- 410 Club House Dr
- 949 Switchgrass Ln
- 860 Junction Dr
- 1019 Sprangletop St
- 1018 Blanco Dr
- 403 Ola Ln





