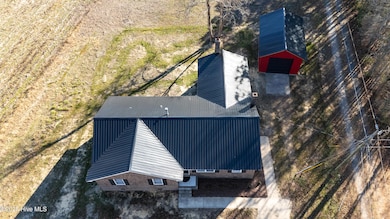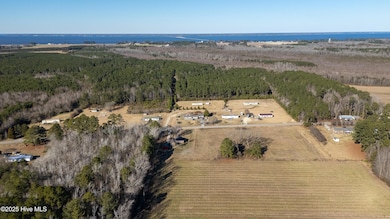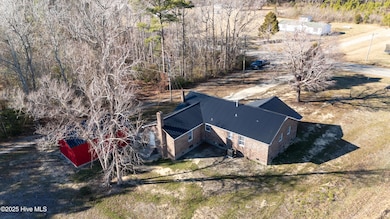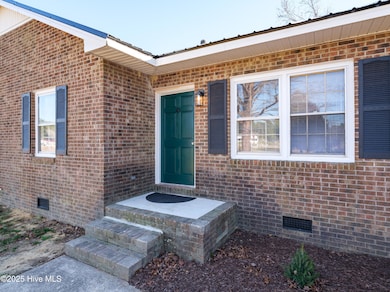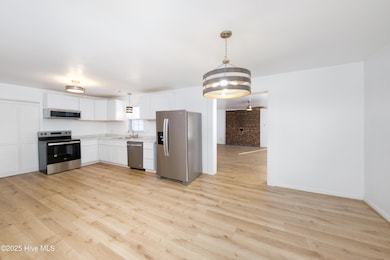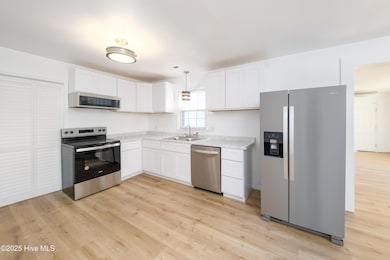
Estimated payment $1,253/month
Highlights
- Farm
- No HOA
- 1 Car Detached Garage
- 1 Fireplace
- Workshop
- Porch
About This Home
Make your home in this spacious 4 bedroom, 2 bath brick ranch, just a stone's throw from the picturesque shores of the Albemarle Sound in the Pea Ridge community. Designed with comfort in mind, this home offers ample space to spread out with two generously sized living rooms and an expansive eat-in kitchen equipped with brand new stainless steel appliances. With a top-to-bottom renovation, this home features a new metal roof and brand new HVAC system. Modern touches include updated fixtures, soft-close kitchen cabinets, and a custom-tiled shower in the primary bath. Luxury vinyl plank flooring in the kitchen and living areas, tiled bathroom floors, and new carpeting in the bedrooms create a beautiful canvas for your personal style. Enjoy the added convenience of washer/dryer hookups and the ease of one-level living. Step outside to discover a detached garage perfect for your car, outdoor tools, or toys. The flat, spacious yard--surrounded by peaceful farmland--invites relaxation, outdoor fun, and room for kids and pets to play. With its ideal location just minutes from Edenton and only an hour's drive to the Outer Banks beaches, 702 Jones White Road strikes the perfect balance of privacy and convenience. Connected to public water and no restrictions or HOA. Schedule your showing today!
Home Details
Home Type
- Single Family
Est. Annual Taxes
- $480
Year Built
- Built in 1982
Lot Details
- 0.45 Acre Lot
- Lot Dimensions are 100x200
- Level Lot
Home Design
- Brick Exterior Construction
- Brick Foundation
- Permanent Foundation
- Block Foundation
- Wood Frame Construction
- Metal Roof
- Stick Built Home
Interior Spaces
- 1,645 Sq Ft Home
- 1-Story Property
- Ceiling Fan
- 1 Fireplace
- Blinds
- Family Room
- Combination Dining and Living Room
- Workshop
- Crawl Space
- Storm Doors
Kitchen
- Stove
- <<builtInMicrowave>>
- Dishwasher
Flooring
- Tile
- Luxury Vinyl Plank Tile
Bedrooms and Bathrooms
- 4 Bedrooms
- 2 Full Bathrooms
Laundry
- Laundry in Kitchen
- Washer and Dryer Hookup
Attic
- Pull Down Stairs to Attic
- Partially Finished Attic
Parking
- 1 Car Detached Garage
- Front Facing Garage
- Driveway
- Off-Street Parking
Outdoor Features
- Shed
- Porch
Schools
- Washington Elementary School
- Washington County Middle School
- Washington County High School
Farming
- Farm
- Pasture
Utilities
- Central Air
- Heat Pump System
- Electric Water Heater
- Municipal Trash
- On Site Septic
- Septic Tank
Community Details
- No Home Owners Association
- Security Lighting
Listing and Financial Details
- Assessor Parcel Number 7840.00-42-1772
Map
Home Values in the Area
Average Home Value in this Area
Tax History
| Year | Tax Paid | Tax Assessment Tax Assessment Total Assessment is a certain percentage of the fair market value that is determined by local assessors to be the total taxable value of land and additions on the property. | Land | Improvement |
|---|---|---|---|---|
| 2024 | $821 | $56,500 | $7,500 | $49,000 |
| 2023 | $806 | $56,500 | $7,500 | $49,000 |
| 2022 | $771 | $0 | $0 | $0 |
| 2021 | $771 | $56,500 | $7,500 | $49,000 |
| 2020 | $882 | $72,500 | $7,500 | $65,000 |
| 2019 | $882 | $72,500 | $7,500 | $65,000 |
| 2018 | $882 | $72,500 | $7,500 | $65,000 |
| 2017 | $870 | $72,500 | $7,500 | $65,000 |
| 2016 | $802 | $72,500 | $7,500 | $65,000 |
| 2015 | $537 | $72,500 | $7,500 | $65,000 |
| 2014 | $537 | $72,500 | $7,500 | $65,000 |
| 2013 | $537 | $72,500 | $7,500 | $65,000 |
Property History
| Date | Event | Price | Change | Sq Ft Price |
|---|---|---|---|---|
| 05/30/2025 05/30/25 | Rented | $1,600 | +6.7% | -- |
| 05/09/2025 05/09/25 | For Rent | $1,500 | 0.0% | -- |
| 04/12/2025 04/12/25 | Pending | -- | -- | -- |
| 04/02/2025 04/02/25 | For Sale | $219,000 | -8.4% | $133 / Sq Ft |
| 01/08/2025 01/08/25 | For Sale | $239,000 | +696.7% | $145 / Sq Ft |
| 12/19/2018 12/19/18 | Off Market | $30,000 | -- | -- |
| 10/03/2018 10/03/18 | Sold | $30,000 | -- | $23 / Sq Ft |
Purchase History
| Date | Type | Sale Price | Title Company |
|---|---|---|---|
| Warranty Deed | -- | None Listed On Document | |
| Warranty Deed | $20,000 | None Listed On Document | |
| Warranty Deed | $15,000 | None Listed On Document | |
| Warranty Deed | $30,000 | None Available | |
| Special Warranty Deed | -- | -- |
Mortgage History
| Date | Status | Loan Amount | Loan Type |
|---|---|---|---|
| Open | $154,000 | New Conventional |
Similar Homes in Roper, NC
Source: Hive MLS
MLS Number: 100498529
APN: 7840.00-42-1772
- 592 Arnolds Beach Rd
- 777 Arnolds Beach Rd
- 766 Learys Beach
- Lot 1 Cedar Shores Rd
- 331 Newberry Landing
- 315 Newberry Landing
- 000 Scuppernong Rd
- 189 Summerfield Rd
- 718 Beasley Rd
- 467 Summerby Rd Unit Lot 1
- 47 Litchfield Rd
- 1102 Mount Tabor Rd
- 276 Cypress Shores Rd W
- 11550 Nc Highway 32 N
- 950 Ambrose Rd
- 110 Benbury
- 113 Mulberry Hill
- 121 Nixons Beach Rd
- 1224 Sound Shore
- 1235 Sound Shore Dr

