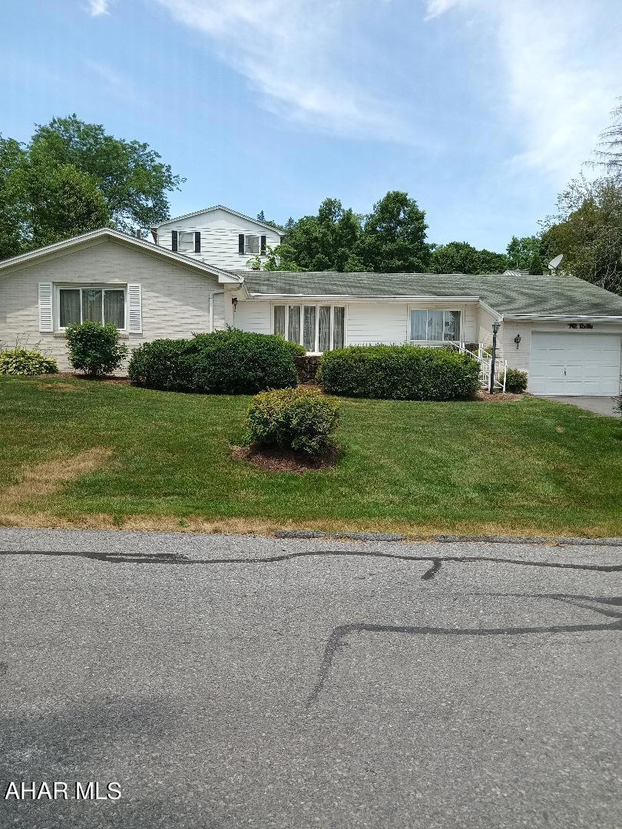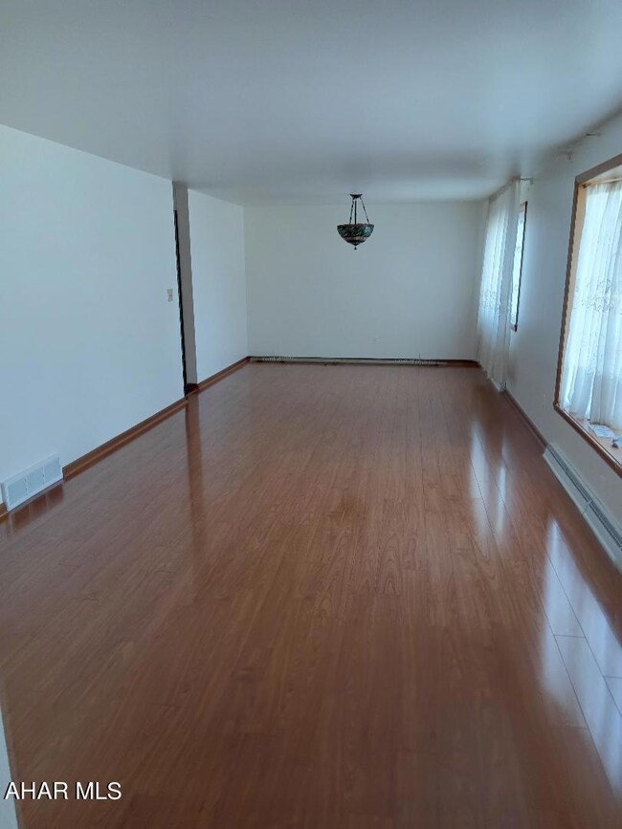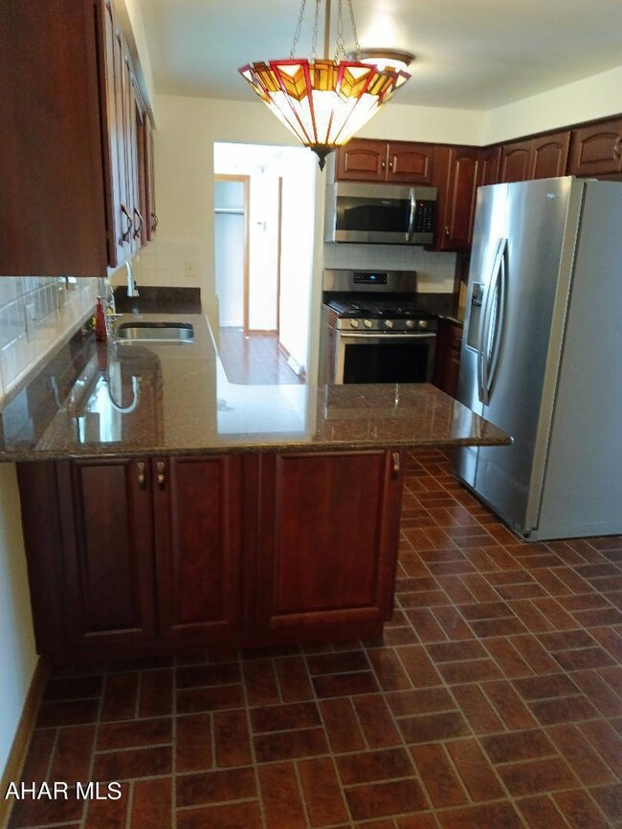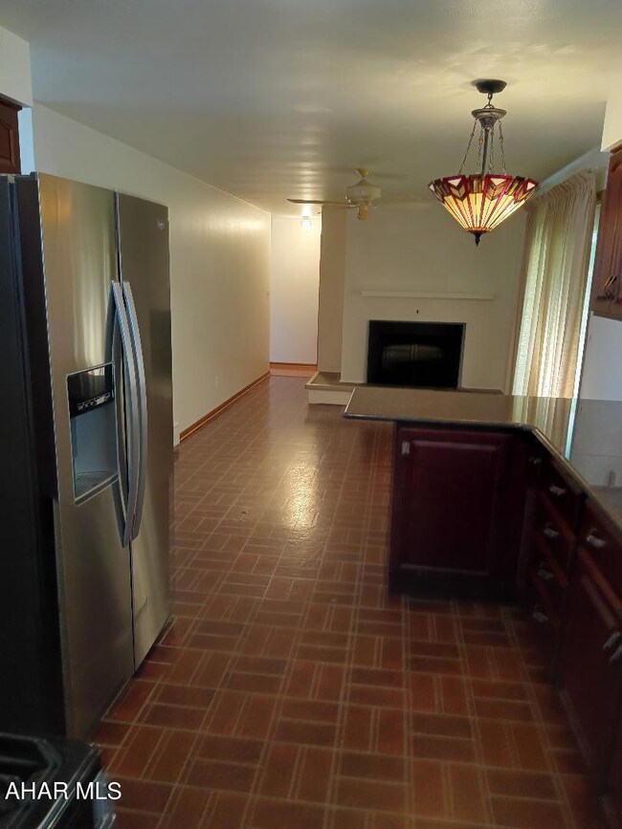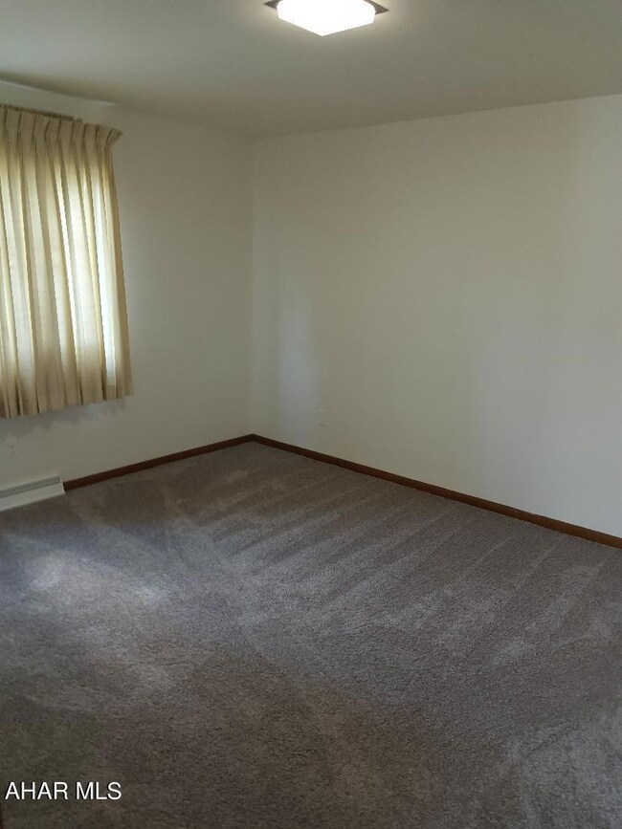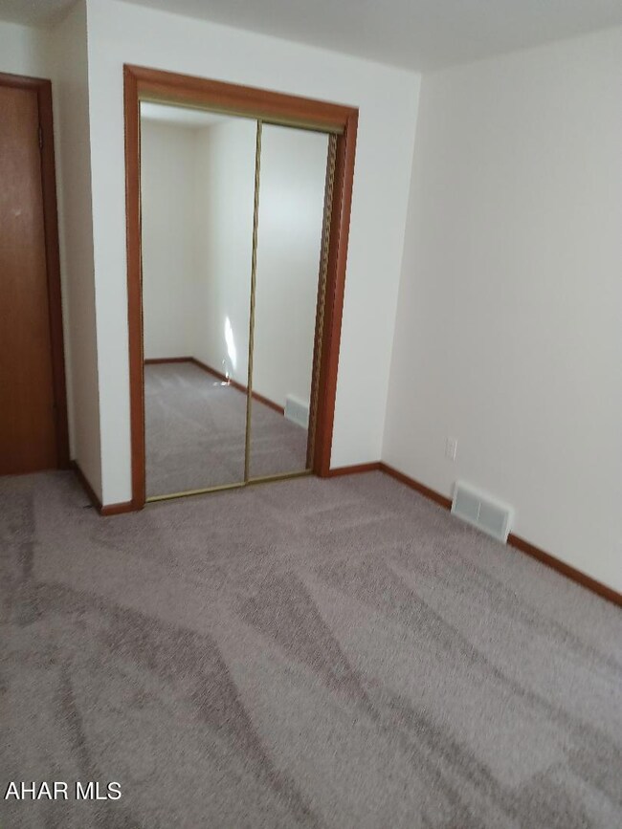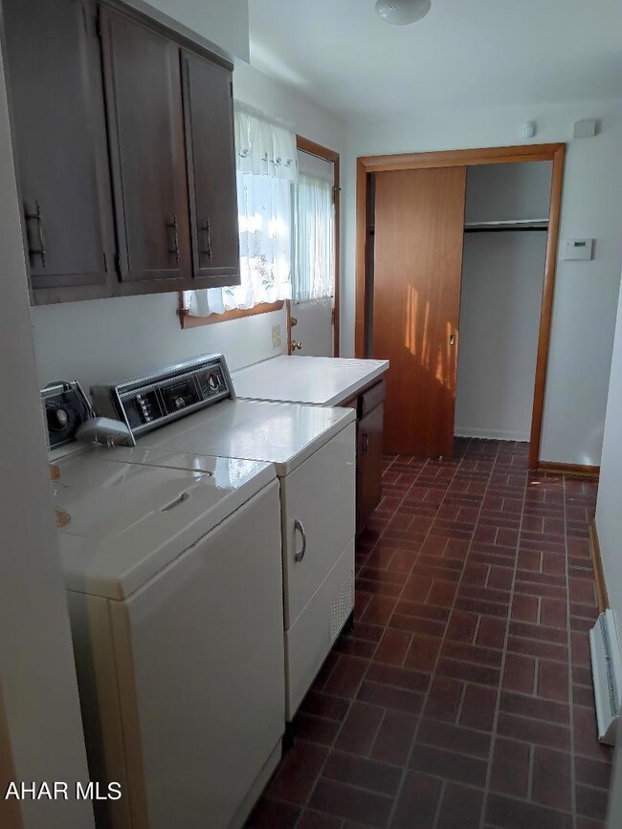
702 Ridge Ave Altoona, PA 16602
Highland Park NeighborhoodHighlights
- Ranch Style House
- Covered patio or porch
- Eat-In Kitchen
- No HOA
- 1 Car Attached Garage
- Shed
About This Home
As of October 2024Highland Park area beauty!! 3-bedroom ranch with a complete finished basement with a possible 2 more bedrooms and 3 bathrooms. very spacious kitchen completes with gas fireplace. 1 car garage and a beautiful, landscaped yard. Call for your private showing today.
Last Agent to Sell the Property
Keller Williams Exclusive Altoona License #RS312980 Listed on: 07/26/2024

Home Details
Home Type
- Single Family
Est. Annual Taxes
- $2,965
Year Built
- Built in 1950
Lot Details
- 0.27 Acre Lot
- Year Round Access
Parking
- 1 Car Attached Garage
Home Design
- Ranch Style House
- Block Foundation
- Shingle Roof
- Aluminum Siding
Interior Spaces
- 1,474 Sq Ft Home
- Fireplace With Gas Starter
- Insulated Windows
- Carpet
- Finished Basement
- Basement Fills Entire Space Under The House
Kitchen
- Eat-In Kitchen
- Range<<rangeHoodToken>>
Bedrooms and Bathrooms
- 3 Bedrooms
Laundry
- Dryer
- Washer
Outdoor Features
- Covered patio or porch
- Shed
Utilities
- Forced Air Heating and Cooling System
- Heating System Uses Natural Gas
Community Details
- No Home Owners Association
- Highland Park Subdivision
Listing and Financial Details
- Assessor Parcel Number 01.14.-21..059
Ownership History
Purchase Details
Home Financials for this Owner
Home Financials are based on the most recent Mortgage that was taken out on this home.Similar Homes in Altoona, PA
Home Values in the Area
Average Home Value in this Area
Purchase History
| Date | Type | Sale Price | Title Company |
|---|---|---|---|
| Deed | $280,000 | None Listed On Document |
Mortgage History
| Date | Status | Loan Amount | Loan Type |
|---|---|---|---|
| Open | $280,000 | VA | |
| Previous Owner | $90,000 | New Conventional |
Property History
| Date | Event | Price | Change | Sq Ft Price |
|---|---|---|---|---|
| 10/22/2024 10/22/24 | Sold | $280,000 | -6.4% | $190 / Sq Ft |
| 09/19/2024 09/19/24 | Pending | -- | -- | -- |
| 07/26/2024 07/26/24 | For Sale | $299,000 | 0.0% | $203 / Sq Ft |
| 07/16/2024 07/16/24 | Pending | -- | -- | -- |
| 06/17/2024 06/17/24 | For Sale | $299,000 | -- | $203 / Sq Ft |
Tax History Compared to Growth
Tax History
| Year | Tax Paid | Tax Assessment Tax Assessment Total Assessment is a certain percentage of the fair market value that is determined by local assessors to be the total taxable value of land and additions on the property. | Land | Improvement |
|---|---|---|---|---|
| 2025 | $3,350 | $175,400 | $31,900 | $143,500 |
| 2024 | $2,964 | $175,400 | $31,900 | $143,500 |
| 2023 | $2,747 | $175,400 | $31,900 | $143,500 |
| 2022 | $2,707 | $175,400 | $31,900 | $143,500 |
| 2021 | $2,707 | $175,400 | $31,900 | $143,500 |
| 2020 | $2,703 | $175,400 | $31,900 | $143,500 |
| 2019 | $2,641 | $175,400 | $31,900 | $143,500 |
| 2018 | $2,566 | $175,400 | $31,900 | $143,500 |
| 2017 | $11,097 | $175,400 | $31,900 | $143,500 |
| 2016 | $774 | $24,170 | $3,240 | $20,930 |
| 2015 | $774 | $24,170 | $3,240 | $20,930 |
| 2014 | $774 | $24,170 | $3,240 | $20,930 |
Agents Affiliated with this Home
-
William Williams
W
Seller's Agent in 2024
William Williams
Keller Williams Exclusive Altoona
(814) 946-9742
1 in this area
22 Total Sales
-
Denise Young
D
Buyer's Agent in 2024
Denise Young
814 Realty Group Inc.
(814) 650-5000
2 in this area
60 Total Sales
Map
Source: Allegheny Highland Association of REALTORS®
MLS Number: 74983
APN: 01-04230970
- 703 Ruskin Dr
- 5017 Highland Park Ave Unit 19
- 4701 Lyndale Rd
- 316 Ridge Ave
- 305 Ridge Ave
- 4815 6th Ave
- 201 52nd St
- - Goods Ln
- 213 Milton Ave
- 4221-4231 4th Ave
- 205 Ruskin Dr
- 201 Ruskin Dr
- 701 Longfellow Ave Unit 7
- 1406 Logan Blvd
- 425 Bellview St Unit 27
- 116 Aldrich Ave
- 125 Byron Ave
- 1123 Cottonwood Dr
- 415 Orangewood Dr
- 1034 Rosewood Dr Unit 1034
