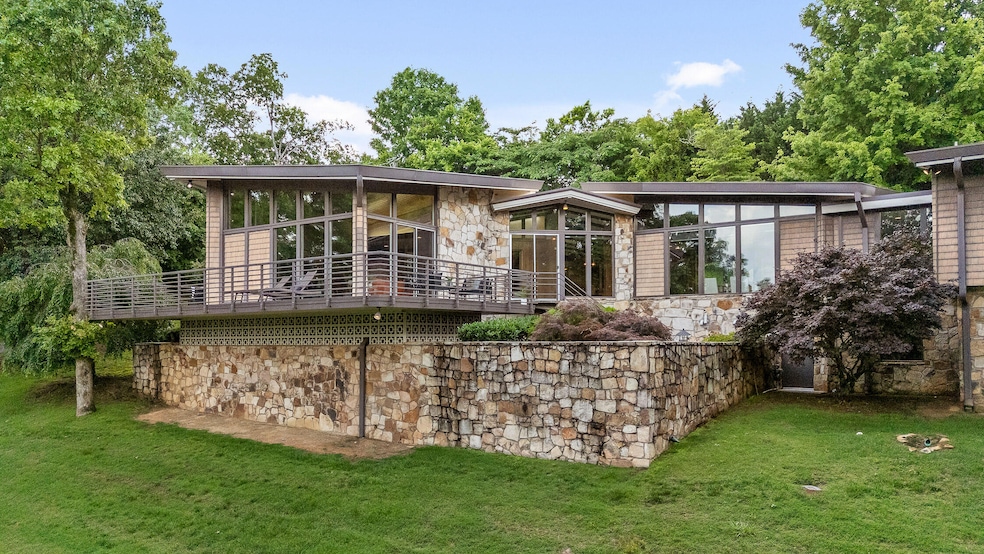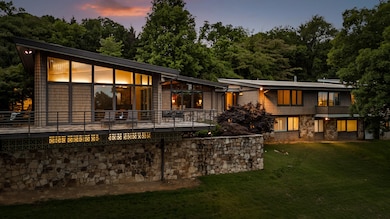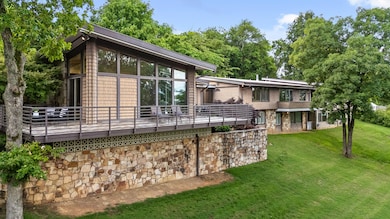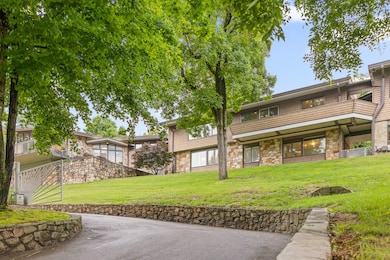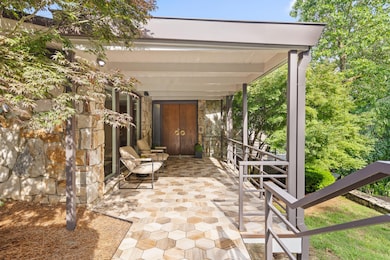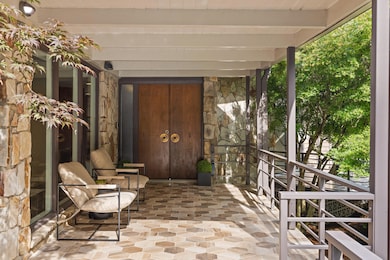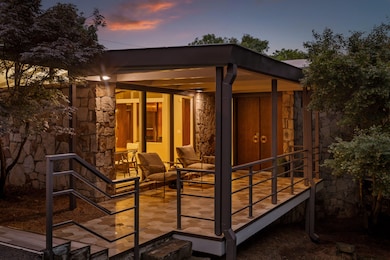
$1,400,000
- 5 Beds
- 6 Baths
- 4,350 Sq Ft
- 3124 Galena Cir
- Chattanooga, TN
NEW CONSTRUCTION - BREAKING GROUND SPRING 2025!Personalize your dream home with Curate's in-house Design Team!The Laurel offers THREE BEDROOMS ON THE MAIN LEVEL and is perfectly designed for low-maintenance, resort-style living in the highly sought-after Black Creek community. This open-concept floorplan features 5 BEDROOMS, 4 FULL BATHS, 2 HALF BATHS, BONUS ROOM, DEDICATED OFFICE,
Brian Lund Keller Williams Realty
