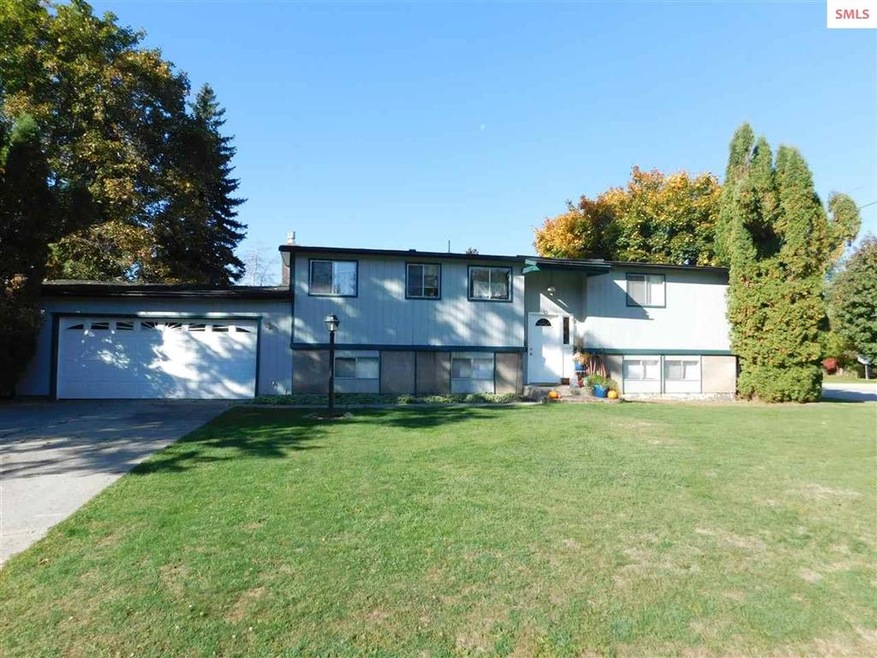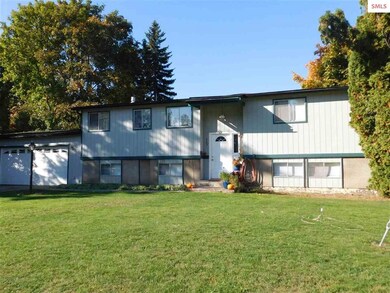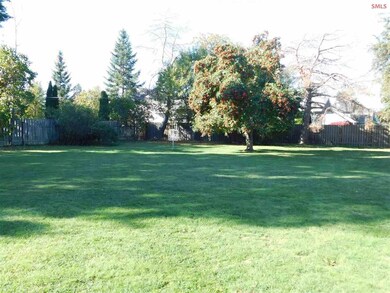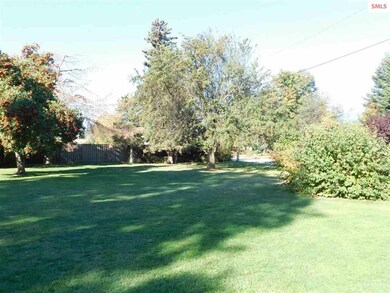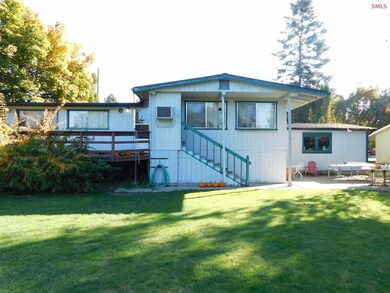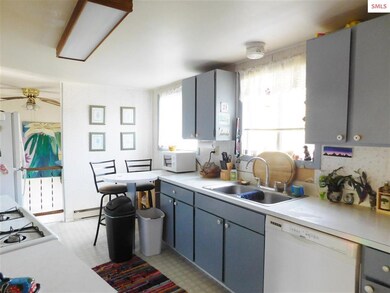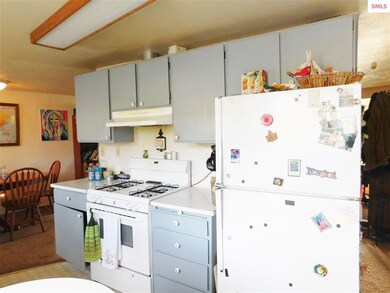
702 S Merton Ave Sandpoint, ID 83864
Highlights
- Public Water Access
- 0.4 Acre Lot
- Deck
- Washington Elementary School Rated A-
- Mature Trees
- No HOA
About This Home
As of September 2021LOCATION, LOCATION, LOCATION! Here is the South Sandpoint home you’ve been waiting for! Community access to the Pend Oreille River lots of square feet and a huge lot, this gem is dripping with potential. This 4 bedroom 2 Bath home is situated on .40 acres in a prime location. The home boast two well laid out floors, lots of natural light and room for everyone. Upstairs you will find an oversized Living room with a lovely natural gas fireplace The open kitchen offers a breakfast bar and natural gas stove for the cook in the family. The two bedrooms on this floor are spacious and bright. Downstairs you have a separate Family Room with a natural gas stove and two more bedrooms. This home includes a two car garage and a beautiful parked out oversized lot with mature trees tons of room for your imagination. Come take a look. This one won’t last long.
Last Agent to Sell the Property
Century 21 Riverstone License #SP26380 Listed on: 10/16/2020

Home Details
Home Type
- Single Family
Est. Annual Taxes
- $3,350
Year Built
- Built in 1970
Lot Details
- 0.4 Acre Lot
- Level Lot
- Mature Trees
Home Design
- Split Level Home
- Concrete Foundation
- Frame Construction
- Shake Roof
- Plywood Siding Panel T1-11
Interior Spaces
- First Floor Utility Room
- Laundry Room
- Carpet
Kitchen
- Oven or Range
- Dishwasher
Bedrooms and Bathrooms
- 4 Bedrooms
- Walk-In Closet
- 2 Bathrooms
Finished Basement
- Basement Fills Entire Space Under The House
- Natural lighting in basement
Parking
- 2 Car Attached Garage
- Off-Street Parking
Outdoor Features
- Public Water Access
- Deck
Schools
- Washington Elementary School
- Sandpoint Middle School
- Sandpoint High School
Utilities
- Baseboard Heating
- Heating System Uses Natural Gas
- Electricity To Lot Line
- Gas Available
Community Details
- No Home Owners Association
Listing and Financial Details
- Assessor Parcel Number RPS00000273460A
Similar Homes in Sandpoint, ID
Home Values in the Area
Average Home Value in this Area
Property History
| Date | Event | Price | Change | Sq Ft Price |
|---|---|---|---|---|
| 04/30/2025 04/30/25 | For Sale | $1,150,000 | +289.8% | $676 / Sq Ft |
| 09/24/2021 09/24/21 | Sold | -- | -- | -- |
| 09/06/2021 09/06/21 | Pending | -- | -- | -- |
| 09/03/2021 09/03/21 | For Sale | $295,000 | -32.8% | $140 / Sq Ft |
| 11/06/2020 11/06/20 | Sold | -- | -- | -- |
| 10/29/2020 10/29/20 | Pending | -- | -- | -- |
| 10/16/2020 10/16/20 | For Sale | $439,000 | -- | $169 / Sq Ft |
Tax History Compared to Growth
Tax History
| Year | Tax Paid | Tax Assessment Tax Assessment Total Assessment is a certain percentage of the fair market value that is determined by local assessors to be the total taxable value of land and additions on the property. | Land | Improvement |
|---|---|---|---|---|
| 2024 | $2,027 | $297,627 | $250,227 | $47,400 |
| 2023 | $2,393 | $343,699 | $250,227 | $93,472 |
| 2022 | $2,014 | $260,440 | $175,502 | $84,938 |
Agents Affiliated with this Home
-
Madelyne Gill

Seller's Agent in 2025
Madelyne Gill
EVERGREEN REALTY
(208) 597-3955
17 in this area
62 Total Sales
-
Lauren Adair

Seller's Agent in 2021
Lauren Adair
Realm Partners, LLC.
(208) 890-7776
9 in this area
32 Total Sales
-
Jordan Adair

Seller Co-Listing Agent in 2021
Jordan Adair
LPT Realty LLC
(208) 659-1311
10 in this area
64 Total Sales
-
M
Buyer's Agent in 2021
Maddie Gill
Evergreen Realty
-
Nicole Bomar

Seller's Agent in 2020
Nicole Bomar
Century 21 Riverstone
(888) 923-8484
29 in this area
98 Total Sales
-
Michelle Sadewic

Seller Co-Listing Agent in 2020
Michelle Sadewic
Century 21 Riverstone
(208) 290-0456
14 in this area
61 Total Sales
Map
Source: Selkirk Association of REALTORS®
MLS Number: 20203109
APN: RPS39330000030A
- 704 S Merton Ave
- 601 MacKies Way
- 603 S Olive Ave
- 1721 Northshore Dr
- 1100 S Division Ave
- 1125 Erie St
- 424 S Olive Ave Unit 203
- 424 S Olive Ave Unit 303
- 424 S Olive Ave Unit 101
- 424 S Olive Ave
- 429 S Ella Ave
- 439 S Marion Ave
- 411 S Olive Ave Unit 1
- 517 S Lavina Ave
- 1515 Northshore Dr
- 1223 W Superior
- 312 S Lavina Ave
- 199 Madera Dr
