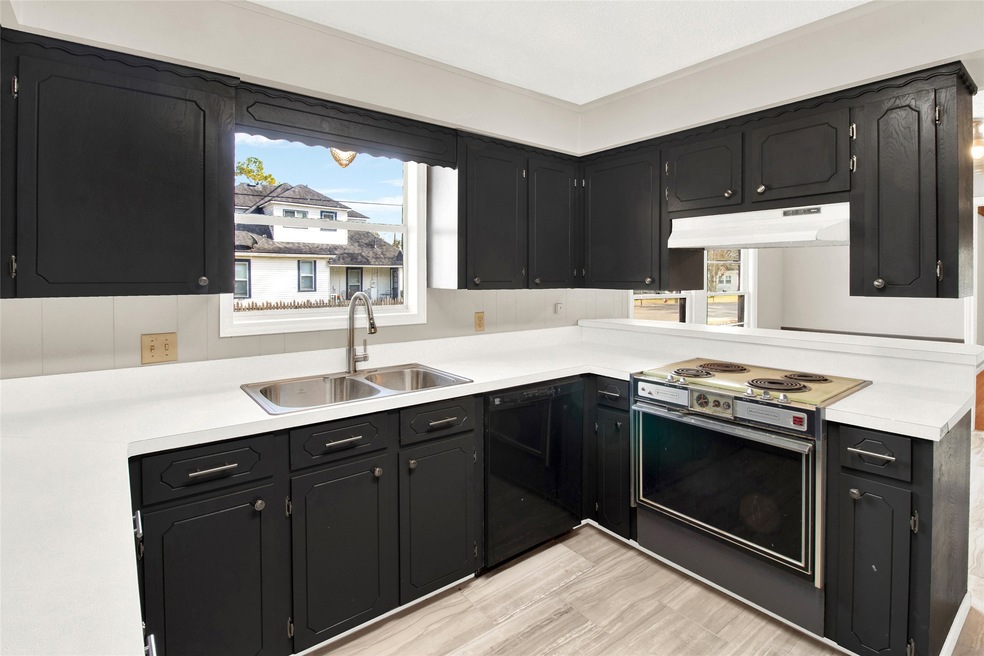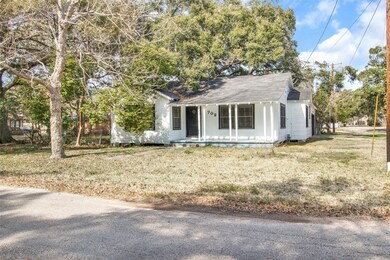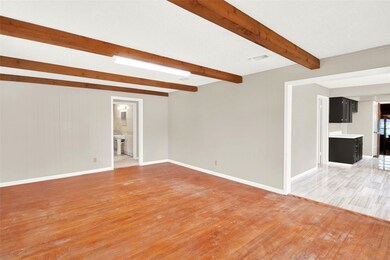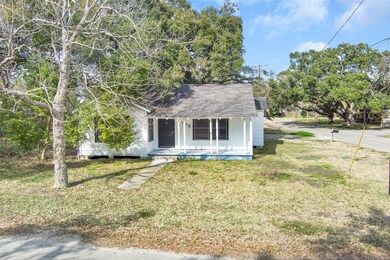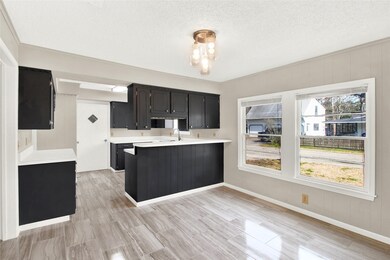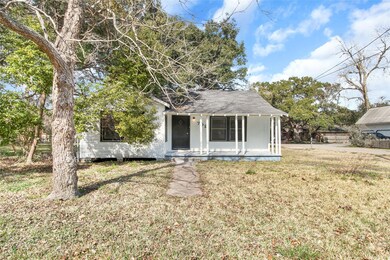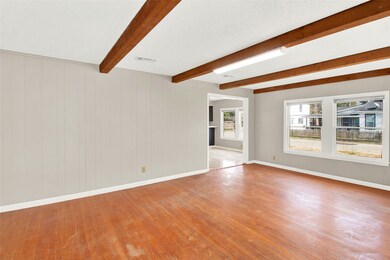
Highlights
- Parking available for a boat
- Corner Lot
- Breakfast Room
- Traditional Architecture
- Community Pool
- Family Room Off Kitchen
About This Home
As of November 2024**COMPLETELY NEW HVAC SYSTEM 9/9/2024** This charming 3BR/2Ba residence, nestled in the heart of downtown Alvin, showcases its character and history offering a unique blend of vintage charm and modern comforts. Newly renovated, new carpet, paint and remodel allows you to move in now. The openness of windows allows the sun to shine in and warm the soul. Situated around the vibrant streets of downtown Alvin, the home is surrounded by the warmth of a community that appreciates its rich history. The convenience of being walkable to local shop/schools makes this location highly desirable. The property boasts an expansive backyard with the shade of those magnificent oak trees, providing a serene retreat and a perfect setting for outdoor gatherings. The potential for creating a garden oasis or an al fresco dining area adds to the appeal of the outdoor space. Looking for a small business option as well? This may be a great option to consider with ample room for parking. Bring your imagination!
Last Agent to Sell the Property
Berkshire Hathaway HomeServices Premier Properties License #0656640 Listed on: 02/03/2024

Home Details
Home Type
- Single Family
Est. Annual Taxes
- $4,582
Year Built
- Built in 1950
Lot Details
- 0.29 Acre Lot
- South Facing Home
- Corner Lot
Parking
- 2 Car Attached Garage
- Workshop in Garage
- Driveway
- Parking available for a boat
- RV Access or Parking
Home Design
- Traditional Architecture
- Pillar, Post or Pier Foundation
- Composition Roof
- Wood Siding
- Cement Siding
Interior Spaces
- 1,216 Sq Ft Home
- 1-Story Property
- Ceiling Fan
- Family Room Off Kitchen
- Breakfast Room
- Utility Room
- Washer and Gas Dryer Hookup
- Attic Fan
Kitchen
- Breakfast Bar
- <<OvenToken>>
- Electric Cooktop
- Dishwasher
- Laminate Countertops
Bedrooms and Bathrooms
- 3 Bedrooms
- 2 Full Bathrooms
- Double Vanity
- <<tubWithShowerToken>>
Eco-Friendly Details
- Energy-Efficient Exposure or Shade
- Ventilation
Schools
- Alvin Elementary School
- Fairview Junior High School
- Alvin High School
Utilities
- Central Heating and Cooling System
- Heating System Uses Gas
Community Details
Overview
- Alvin 1 Alvin Subdivision
Recreation
- Community Pool
Ownership History
Purchase Details
Home Financials for this Owner
Home Financials are based on the most recent Mortgage that was taken out on this home.Similar Homes in Alvin, TX
Home Values in the Area
Average Home Value in this Area
Purchase History
| Date | Type | Sale Price | Title Company |
|---|---|---|---|
| Deed | -- | Concierge Title | |
| Deed | -- | Concierge Title |
Mortgage History
| Date | Status | Loan Amount | Loan Type |
|---|---|---|---|
| Open | $176,375 | New Conventional | |
| Closed | $176,375 | New Conventional |
Property History
| Date | Event | Price | Change | Sq Ft Price |
|---|---|---|---|---|
| 11/26/2024 11/26/24 | Sold | -- | -- | -- |
| 10/26/2024 10/26/24 | Pending | -- | -- | -- |
| 09/04/2024 09/04/24 | Price Changed | $215,000 | +4.9% | $177 / Sq Ft |
| 06/27/2024 06/27/24 | Price Changed | $205,000 | -12.8% | $169 / Sq Ft |
| 02/03/2024 02/03/24 | For Sale | $235,000 | -- | $193 / Sq Ft |
Tax History Compared to Growth
Tax History
| Year | Tax Paid | Tax Assessment Tax Assessment Total Assessment is a certain percentage of the fair market value that is determined by local assessors to be the total taxable value of land and additions on the property. | Land | Improvement |
|---|---|---|---|---|
| 2023 | $4,531 | $183,840 | $42,000 | $141,840 |
| 2022 | $4,412 | $160,850 | $42,000 | $118,850 |
| 2021 | $4,140 | $143,390 | $44,100 | $99,290 |
| 2020 | $3,669 | $125,350 | $37,800 | $87,550 |
| 2019 | $3,518 | $117,120 | $31,500 | $85,620 |
| 2018 | $3,029 | $100,650 | $31,500 | $69,150 |
| 2017 | $2,844 | $93,330 | $31,500 | $61,830 |
| 2016 | $2,668 | $87,550 | $26,250 | $61,300 |
| 2014 | $2,479 | $79,770 | $21,880 | $57,890 |
Agents Affiliated with this Home
-
Deborah Burr

Seller's Agent in 2024
Deborah Burr
Berkshire Hathaway HomeServices Premier Properties
(713) 416-0337
31 in this area
81 Total Sales
-
Martha Zamora
M
Buyer's Agent in 2024
Martha Zamora
Keller Williams Summit
(832) 523-3370
9 in this area
36 Total Sales
Map
Source: Houston Association of REALTORS®
MLS Number: 44809362
APN: 1235-0187-000
- 618 W Lang St
- 303 S Jackson St
- 504 S South Jackson St
- 4602 Cottonwood Run
- 711 W Sidnor St
- 2614 Silver Maple Dr
- 511 W Cleveland St
- 710 S Jackson St
- 1111 Robinson St
- 0 W Fairview St Unit 74207828
- 407 S 2nd St
- 1120 Robinson St
- 601 W Dumble St
- 1425 W Blum St
- 218 W Blum St
- 0 W Adoue St W Adoue 2nd Adoue St
- 0 Jephson
- 1023 W Snyder St
- 914 S Hill St
- 1302 W Adoue St
