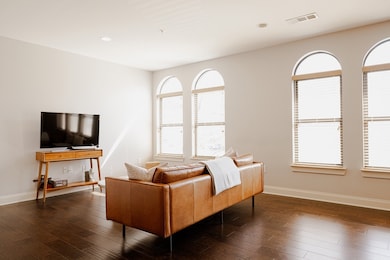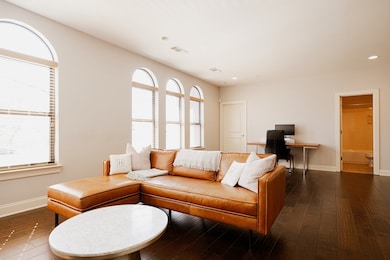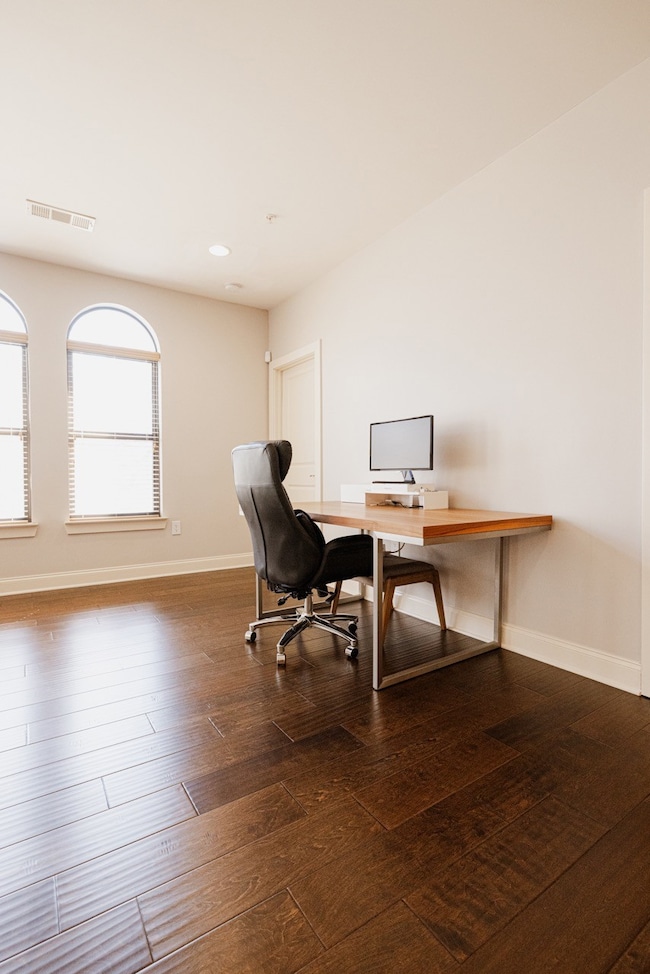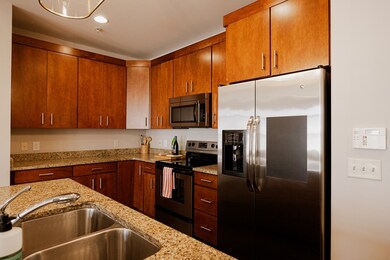
702 Wedgewood Park Unit 206 Nashville, TN 37203
Wedgewood-Houston NeighborhoodEstimated payment $3,380/month
Highlights
- Cooling Available
- Central Heating
- 2 Car Garage
- Tile Flooring
- Ceiling Fan
- 2-minute walk to Dallas H Neil Park
About This Home
Welcome to your dream home at Wedgewood Park! This 2-bedroom, 2-bathroom condo offers a perfect blend of comfort and convenience, you will not find this much space this close to downtown anywhere else! Step inside and be greeted by an abundance of natural light streaming through numerous windows, highlighting the spacious interior. The kitchen is a culinary enthusiast's delight, boasting sleek granite countertops and ample cabinet space. Enjoy the convenience of in-unit laundry, making chores a breeze. Located mere minutes from Geodis Park, downtown, Melrose, and the vibrant 12th South district, you'll have endless entertainment and dining options at your doorstep. Plus, with easy access to the interstate and 440, commuting is a breeze. Don't miss out on this slice of urban paradise in the heart of Wedgewood Park. This home comes with two covered private parking spots located behind gated area. High end security camera system throughout perimeter of property, as well as a keypad private residence only entry to main lobby and elevator. Please note, all appliances, some furniture, electronics, and some lighting fixtures to remain. Dishes and kitchenware can remain as well.
Listing Agent
Maison Beni Real Estate Brokerage Phone: 6158071204 License # 340270 Listed on: 03/21/2024

Property Details
Home Type
- Condominium
Est. Annual Taxes
- $2,707
Year Built
- Built in 2007
HOA Fees
- $385 Monthly HOA Fees
Parking
- 2 Car Garage
- Assigned Parking
Home Design
- Brick Exterior Construction
Interior Spaces
- 1,325 Sq Ft Home
- Property has 1 Level
- Ceiling Fan
Kitchen
- Dishwasher
- Disposal
Flooring
- Carpet
- Tile
Bedrooms and Bathrooms
- 2 Main Level Bedrooms
- 2 Full Bathrooms
Home Security
Schools
- Norman Binkley Elementary School
- Croft Design Center Middle School
- John Overton Comp High School
Utilities
- Cooling Available
- Central Heating
Listing and Financial Details
- Assessor Parcel Number 105100C00800CO
Community Details
Overview
- Wedgewood Park Subdivision
Security
- Fire and Smoke Detector
Map
Home Values in the Area
Average Home Value in this Area
Tax History
| Year | Tax Paid | Tax Assessment Tax Assessment Total Assessment is a certain percentage of the fair market value that is determined by local assessors to be the total taxable value of land and additions on the property. | Land | Improvement |
|---|---|---|---|---|
| 2024 | $2,707 | $83,175 | $17,750 | $65,425 |
| 2023 | $2,707 | $83,175 | $17,750 | $65,425 |
| 2022 | $3,151 | $83,175 | $17,750 | $65,425 |
| 2021 | $2,735 | $83,175 | $17,750 | $65,425 |
| 2020 | $3,196 | $75,725 | $17,500 | $58,225 |
| 2019 | $2,389 | $75,725 | $17,500 | $58,225 |
Property History
| Date | Event | Price | Change | Sq Ft Price |
|---|---|---|---|---|
| 05/24/2025 05/24/25 | Price Changed | $499,999 | -2.9% | $377 / Sq Ft |
| 05/06/2025 05/06/25 | Price Changed | $515,000 | -1.0% | $389 / Sq Ft |
| 10/07/2024 10/07/24 | Price Changed | $520,000 | -1.0% | $392 / Sq Ft |
| 08/21/2024 08/21/24 | Price Changed | $525,000 | -4.5% | $396 / Sq Ft |
| 03/21/2024 03/21/24 | For Sale | $550,000 | +111.5% | $415 / Sq Ft |
| 01/21/2020 01/21/20 | Pending | -- | -- | -- |
| 12/09/2019 12/09/19 | Price Changed | $259,999 | -0.4% | $196 / Sq Ft |
| 10/25/2019 10/25/19 | Price Changed | $261,000 | -0.8% | $197 / Sq Ft |
| 08/14/2019 08/14/19 | Price Changed | $263,000 | -0.8% | $198 / Sq Ft |
| 07/29/2019 07/29/19 | For Sale | $265,000 | -10.2% | $200 / Sq Ft |
| 04/21/2017 04/21/17 | Sold | $295,000 | -- | $223 / Sq Ft |
Purchase History
| Date | Type | Sale Price | Title Company |
|---|---|---|---|
| Warranty Deed | $295,000 | Champman & Rossenthal Title | |
| Warranty Deed | $286,000 | Centennial Title Company |
Mortgage History
| Date | Status | Loan Amount | Loan Type |
|---|---|---|---|
| Previous Owner | $228,800 | Unknown |
Similar Homes in Nashville, TN
Source: Realtracs
MLS Number: 2633298
APN: 105-10-0C-008-00
- 1815 Ridley Blvd Unit 12
- 702 Wedgewood Park Unit 403
- 742 Wedgewood Park Unit 742
- 751B Lynwood Ave
- 743 Benton Ave
- 2102 Grantland Ave
- 2007 Beech Ave
- 825 Acklen Ave
- 2012 White Ave
- 2111 Grantland Ave
- 2020 Beech Ave Unit A8
- 2020 Beech Ave Unit B13
- 2020 Beech Ave Unit A9
- 2115 Grantland Ave
- 809 Benton Ave
- 2021 Beech Ave Unit 5
- 1806 Elliott Ave
- 1705 Stewart Place
- 1703 Stewart Place
- 1701 Stewart Place
- 702 Wedgewood Park Unit 404
- 700 Wedgewood Park
- 1815 Ridley Blvd Unit ID1038524P
- 760 Wedgewood Park Unit 205
- 1711 Ridley Blvd
- 738 Alloway St
- 761 Lynwood Ave Unit ID1043938P
- 761 Lynwood Ave Unit ID1043942P
- 2101 Grantland Ave Unit B
- 803 Benton Ave Unit 11
- 2020 Beech Ave Unit A1
- 2020 Beech Ave
- 2021 Beech Ave Unit 7
- 820 S Douglas Ave Unit B
- 661 Wedgewood Ave
- 1805 Elliott Ave
- 700 Hamilton Ave
- 2035 Elliott Ave Unit B
- 2116 Elliott Ave
- 2118 Elliott Ave Unit 2






