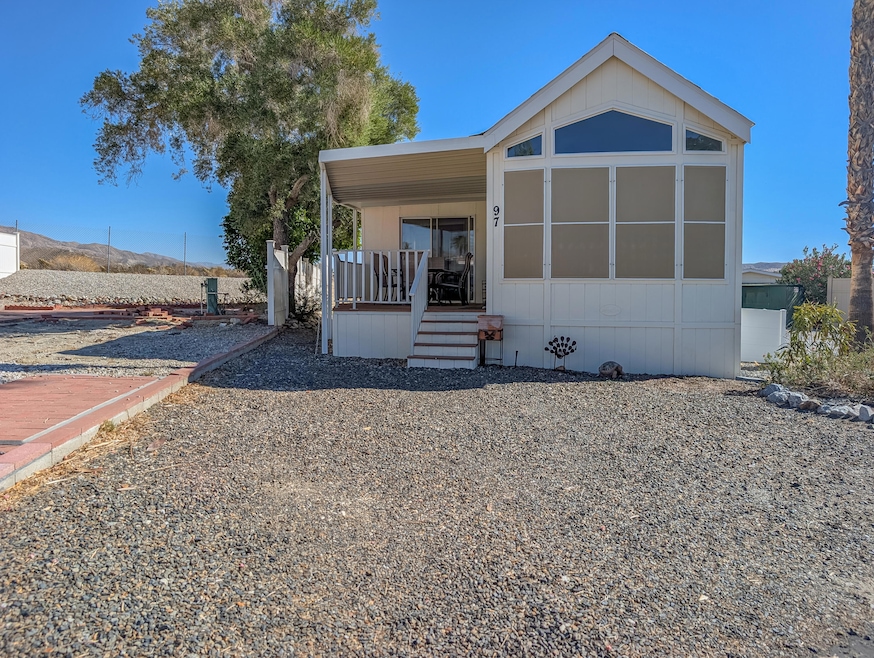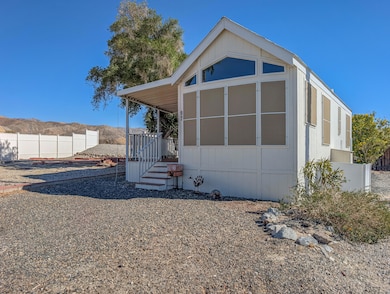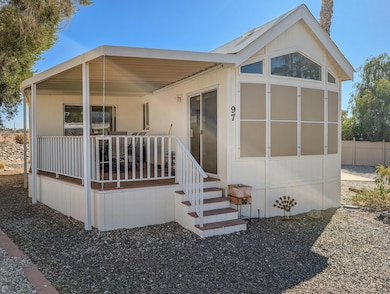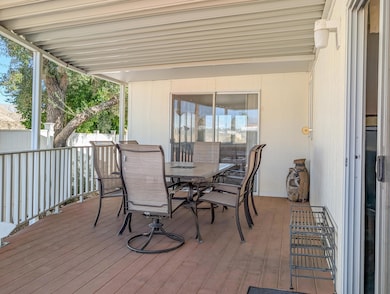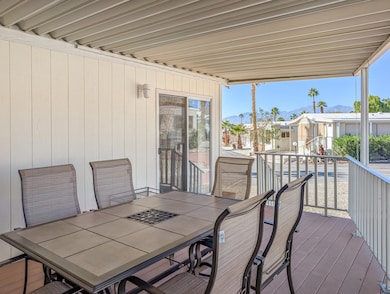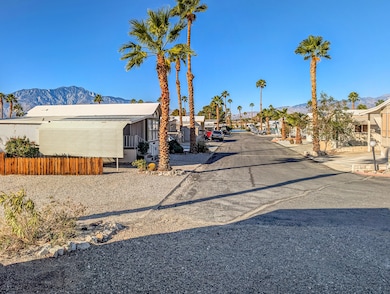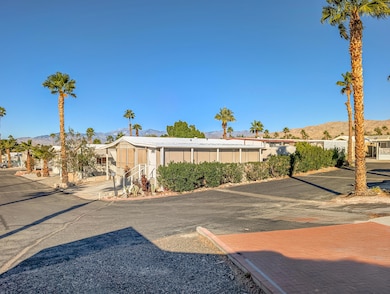70200 Dillon Rd Unit 97 Desert Hot Springs, CA 92241
Estimated payment $261/month
Highlights
- Golf Course Community
- RV Parking in Community
- Gated Community
- Active Adult
- Panoramic View
- Property is near a clubhouse
About This Home
Located just steps from the Clubhouse and centrally positioned within the park, this meticulously maintained residence offers striking desert and mountain views. The property boasts an expansive outdoor entertainment area, including a spaciously covered deck with unobstructed vistas of the surrounding landscape. Encompassing approximately 600 sq. ft., the home features one bedroom and one bathroom, providing efficient yet comfortable living accommodations. Thoughtful design elements throughout enhance convenience, while the exterior presents significant opportunities for personalized landscaping. Caliente Springs is an exclusive 55+ gated community offering a comprehensive array of amenities, including a mineral hot spring-fed pool and spas, 8 pickleball courts, tennis courts, a 9-hole golf course, a library, and a vibrant social environment. Residents are encouraged to take advantage of these facilities to foster community engagement. Please note that the lot is not owned; space rent is $811.
Property Details
Home Type
- Mobile/Manufactured
Year Built
- Built in 2008
Lot Details
- 600 Sq Ft Lot
- Home has East and West Exposure
- Partially Fenced Property
- Vinyl Fence
- Private Lot
- Level Lot
Property Views
- Panoramic
- City Lights
- Mountain
- Desert
- Hills
Home Design
- Composition Roof
- Siding
- Pier Jacks
- Tie Down
Interior Spaces
- 600 Sq Ft Home
- Furnished
- Ceiling Fan
- Blinds
- Sliding Doors
- Combination Dining and Living Room
Kitchen
- Gas Oven
- Gas Cooktop
- Microwave
- Laminate Countertops
Flooring
- Carpet
- Laminate
Bedrooms and Bathrooms
- 1 Bedroom
- Main Floor Bedroom
- 1 Full Bathroom
- Secondary bathroom tub or shower combo
Parking
- 2 Car Parking Spaces
- 2 Parking Garage Spaces
- Driveway
- Automatic Gate
Outdoor Features
- Deck
- Covered Patio or Porch
Location
- Ground Level
- Property is near a clubhouse
Mobile Home
- Mobile Home Make is Park Model
- Mobile Home is 11 x 36 Feet
Utilities
- Forced Air Heating and Cooling System
- Property is located within a water district
- Water Heater
- Septic Tank
Listing and Financial Details
- Assessor Parcel Number 1l9h1343481378506
Community Details
Overview
- Active Adult
- Built by Laurel Crest
- Park Model
- Caliente Springs Resort | Manager Sky Resorts
- RV Parking in Community
- Planned Unit Development
Amenities
- Laundry Facilities
- Community Mailbox
Recreation
- Golf Course Community
- Pickleball Courts
Security
- Security Service
- Resident Manager or Management On Site
- Gated Community
Map
Home Values in the Area
Average Home Value in this Area
Property History
| Date | Event | Price | List to Sale | Price per Sq Ft |
|---|---|---|---|---|
| 11/06/2025 11/06/25 | For Sale | $41,500 | -- | $69 / Sq Ft |
Source: California Desert Association of REALTORS®
MLS Number: 219138345
- 70200 Dillon Rd Unit 93
- 70200 Dillon Rd Unit 148
- 70200 Dillon Rd Unit 376
- 70200 Dillon Rd Unit 674
- 70200 Dillon Rd Unit 560
- 70200 Dillon Rd Unit 664
- 70200 Dillon Rd Unit 555
- 70200 Dillon Rd Unit 436
- 70200 Dillon Rd Unit 200
- 70200 Dillon Rd Unit 384
- 70200 Dillon Rd Unit 41
- 70200 Dillon Rd Unit 609
- 70200 Dillon Rd Unit 605
- 70200 Dillon Rd Unit 514
- 70200 Dillon Rd Unit 499
- 70200 Dillon Rd Unit 402
- 70200 Dillon Rd Unit 2
- 70200 Dillon Rd Unit 445
- 70200 Dillon Rd Unit 328
- 70200 Dillon Rd Unit 437
- 69510 Parkside Dr
- 17555 Corkill Rd
- 69470 Midpark Dr
- 69430 Fairway Rd
- 16730 Calle Casita
- 13215 Deodar Ave
- 12811 Catalpa Ave
- 67944 Nicole Ct
- 12478 Redbud Rd
- 67890 Alameda Dr
- 16295 Avenida Atezada
- 73405 Rask Rd
- 15160 Via Montana Unit 3
- 67305 Hacienda Ave
- 73445 Paradise Ave
- 13828 Luis Dr
- 16152 Via Corto E
- 15300 Palm Dr Unit 100
- 12300 Ambrosio Dr
- 66925 Desert View Ave
