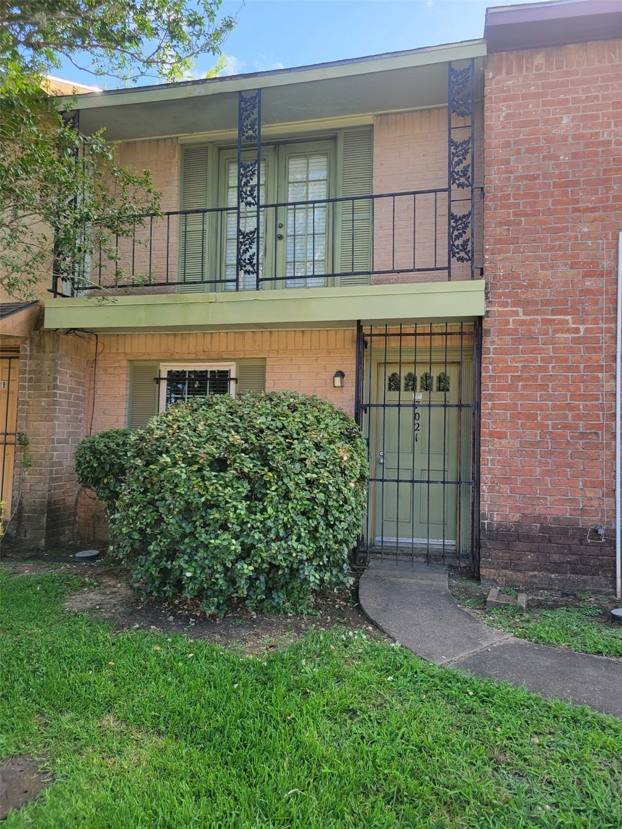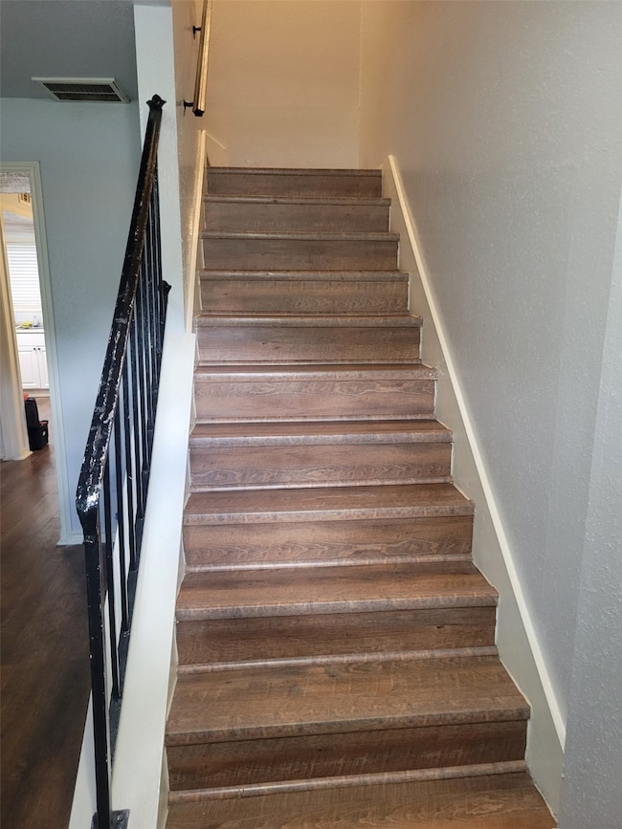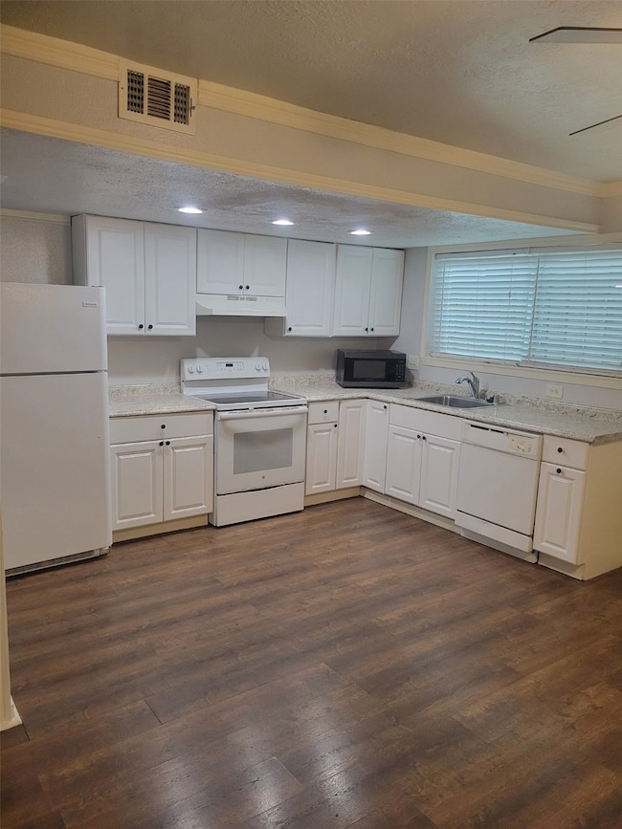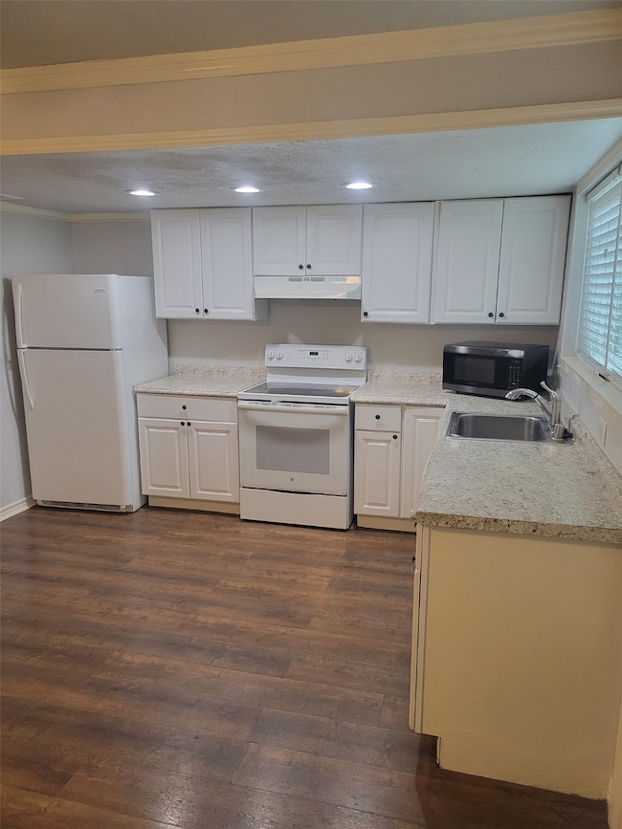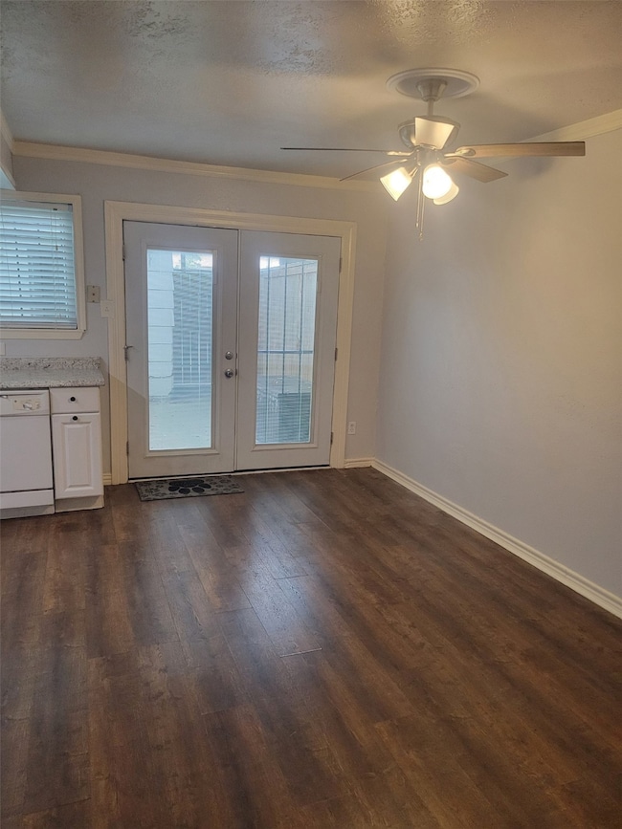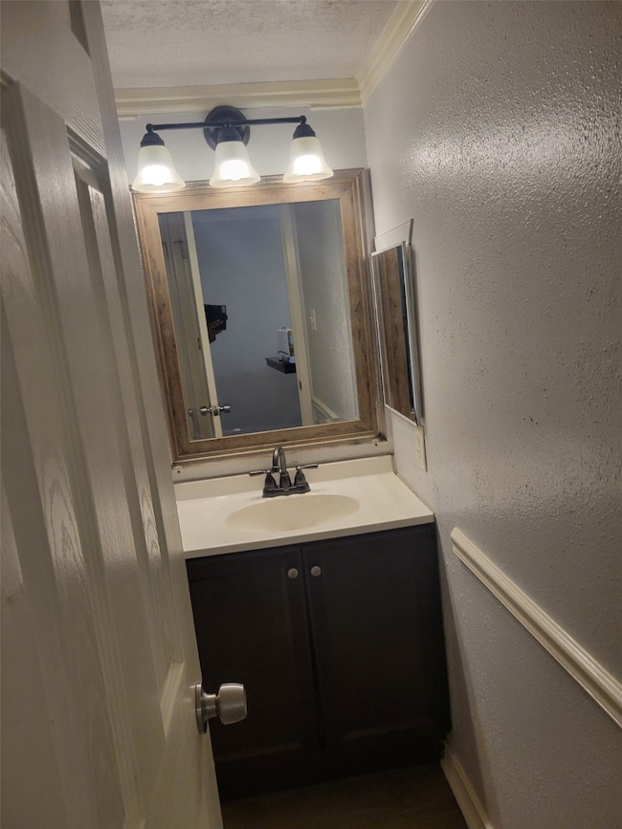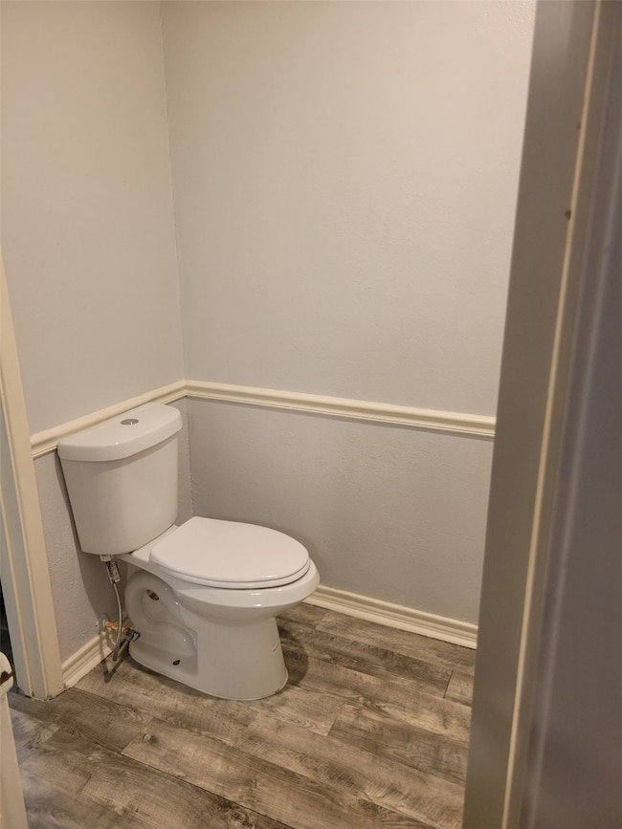7021 Chasewood Dr Missouri City, TX 77489
2
Beds
1.5
Baths
1,156
Sq Ft
1,636
Sq Ft Lot
Highlights
- Gated with Attendant
- Terrace
- Balcony
- Contemporary Architecture
- Community Pool
- Courtyard
About This Home
Recently remodeled 2 bedroom townhome in Missouri City. Ready for showing!
Townhouse Details
Home Type
- Townhome
Est. Annual Taxes
- $1,216
Year Built
- Built in 1974
Parking
- Assigned Parking
Home Design
- Contemporary Architecture
Interior Spaces
- 1,156 Sq Ft Home
- 2-Story Property
- Ceiling Fan
- Laminate Flooring
Kitchen
- Electric Oven
- Electric Cooktop
- <<microwave>>
- Dishwasher
- Disposal
Bedrooms and Bathrooms
- 2 Bedrooms
Laundry
- Dryer
- Washer
Home Security
Outdoor Features
- Balcony
- Courtyard
- Terrace
Schools
- Blue Ridge Elementary School
- Mcauliffe Middle School
- Willowridge High School
Utilities
- Central Heating and Cooling System
- Programmable Thermostat
Additional Features
- Energy-Efficient Thermostat
- 1,636 Sq Ft Lot
Listing and Financial Details
- Property Available on 7/7/25
- Long Term Lease
Community Details
Overview
- Willow Park Residence A Sec 1 Subdivision
Recreation
- Community Pool
Pet Policy
- No Pets Allowed
Security
- Gated with Attendant
- Fire and Smoke Detector
Map
Source: Houston Association of REALTORS®
MLS Number: 37788732
APN: 9550-01-005-7021-907
Nearby Homes
- 6845 Chasewood Dr
- 7153 Chasewood Dr
- 7118 Bahia Ln
- 7093 Chasewood Dr
- 15038 Timberlea Dr
- 7111 Towerview Ln
- 6989 Chasewood Dr
- 15423 Willview Rd
- 6911 Briargate Dr
- 6742 Indian Lake Dr
- 14706 O Hara Dr
- 15406 Appleridge Dr
- 6814 Indian Falls Dr
- 6626 Roberson St
- 7403 Chasewood Dr
- 6706 Castleview Ln
- 15014 Carol Chase Cir
- 7407 W Fuqua Dr
- 7621 Goudin Dr
- 7615 Jonathon Ct
- 7045 Chasewood Dr
- 6827 Chasewood Dr
- 6939 Chasewood Dr
- 15406 Willview Rd
- 7418 Parkcraft Dr
- 14514 Lone Willow Ln
- 6642 Briargate Dr
- 7407 W Fuqua Dr
- 14704 O Hara Dr Unit A
- 14704 O Hara Dr Unit B
- 15010 Chaseridge Dr
- 15603 Raven Trail
- 6627 Villarreal Dr
- 15910 Blueridge Rd
- 7011 Krause Dr
- 14806 Chasemont Dr
- 15522 Briar Spring Ct
- 6322 Brooklawn Dr Unit McKenzie Suite
- 6535 Brookfield Dr
- 15903 Ridgerock Rd
