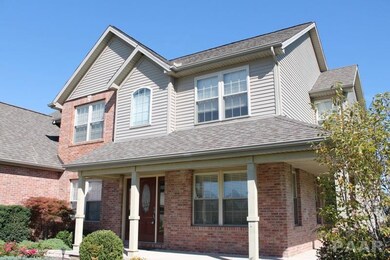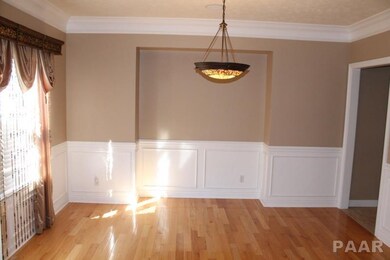
$464,900
- 4 Beds
- 3.5 Baths
- 3,715 Sq Ft
- 5615 W Timber Oak Ct
- Peoria, IL
Welcome to this beautifully maintained, custom-built home nestled in a serene, wooded setting. Located in the desirable Dunlap School District, this one-owner property offers space, comfort, and versatility. Step inside to a warm and inviting foyer with hardwood floors. The main level features a private office with French doors, a guest bedroom with a full bath, and a convenient half bath. The
Amanda Allsup RE/MAX Traders Unlimited






