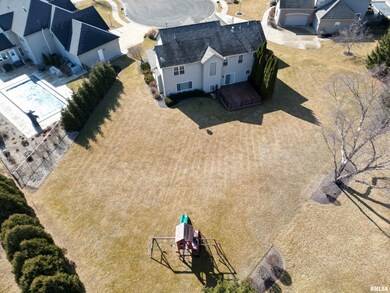Nestled on a sprawling cul-de-sac lot in the highly desirable Dunlap Chadwick Place neighborhood, this stunning home boasts exceptional craftsmanship and elegant design! Updates include new roof in 2017, water softener and refrigerator in 2023! The gourmet kitchen is a chef’s dream, featuring gleaming granite countertops, premium Jenn-Air appliances, and rich custom cabinetry that adds warmth and sophistication to the space. Hardwood floors with stylish trim and moldings create a welcoming ambiance in the entryway and dining areas.The home offers generously sized bedrooms and beautifully updated bathrooms with granite countertops. The primary suite is a true sanctuary, complete with a gas fireplace, a cozy sitting area, and a custom built-in bookcase, making it the perfect place to unwind. Additional highlights include a finished basement with neutral carpet and paint throughout, upgraded fans and lights with dimmers, and an ADT security system. A unique rear stairway with elegant iron spindles adds a touch of charm, while zoned A/C ensures year-round comfort. Set on one of the largest lots in the neighborhood, which you can enjoy on the new oversized composite maintenance free deck, this home offers privacy, space, and a serene cul-de-sac setting. Main level laundry room includes a full shower as well! Hookups for electric car added in the spacious 3 car garage! Full irrigation, central vac and whole house music system as a bonus! Large flat rear yard is perfect for a pool!







