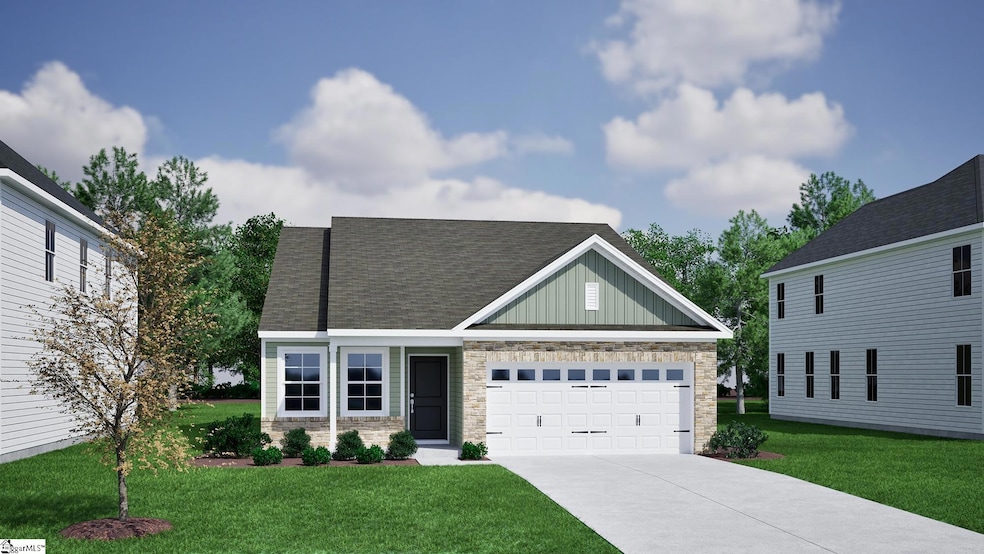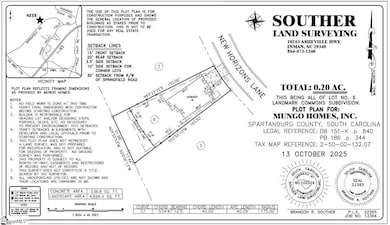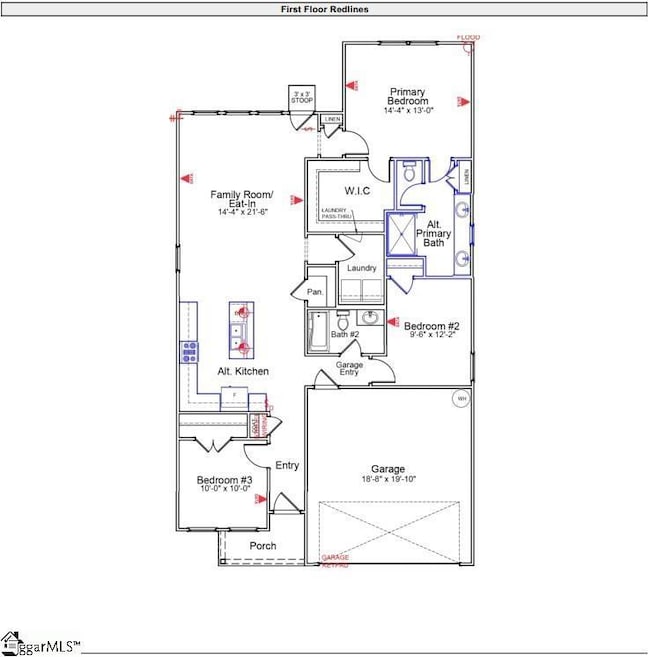7023 New Horizons Ln Boiling Springs, SC 29316
Estimated payment $1,876/month
Highlights
- Craftsman Architecture
- Solid Surface Countertops
- Front Porch
- James H. Hendrix Elementary School Rated A-
- Breakfast Area or Nook
- 2 Car Attached Garage
About This Home
**ESTIMATED COMPLETION IS MARCH** Welcome to the Howard—a beautifully designed single-story home offering 1,433 square feet of comfortable, modern living. Featuring three bedrooms, two bathrooms, and nine-foot ceilings throughout, this thoughtfully crafted floor plan blends style, function, and warmth. Step through the front door and down the hall into the open-concept main living area, where the modern kitchen flows seamlessly into the dining and great rooms—the perfect space for cooking, gathering, and relaxing. The spacious primary suite, tucked privately at the back of the home, offers a peaceful retreat complete with a large walk-in closet featuring a convenient laundry pass-through, as well as a well-appointed bathroom with a water closet and linen storage. Two additional bedrooms provide flexibility for family, guests, or a home office — one located just off the garage entry near a full bath, and another at the front of the home for added privacy. Stone accents add timeless curb appeal and character to the exterior. The Howard combines modern comfort with everyday practicality, creating a warm and welcoming place to call home.
Home Details
Home Type
- Single Family
Year Built
- Built in 2025 | Under Construction
Lot Details
- 8,712 Sq Ft Lot
- Lot Dimensions are 40'x163'
- Level Lot
HOA Fees
- $26 Monthly HOA Fees
Parking
- 2 Car Attached Garage
Home Design
- Home is estimated to be completed on 3/2/26
- Craftsman Architecture
- Slab Foundation
- Architectural Shingle Roof
- Vinyl Siding
Interior Spaces
- 1,400-1,599 Sq Ft Home
- 1-Story Property
- Ceiling height of 9 feet or more
- Living Room
- Pull Down Stairs to Attic
Kitchen
- Breakfast Area or Nook
- Gas Oven
- Built-In Microwave
- Dishwasher
- Solid Surface Countertops
- Disposal
Flooring
- Carpet
- Luxury Vinyl Plank Tile
Bedrooms and Bathrooms
- 3 Main Level Bedrooms
- Walk-In Closet
- 2 Full Bathrooms
Laundry
- Laundry Room
- Laundry on main level
Outdoor Features
- Front Porch
Schools
- Hendrix Elementary School
- Boiling Springs Middle School
- Boiling Springs High School
Utilities
- Central Air
- Heating System Uses Natural Gas
- Tankless Water Heater
- Gas Water Heater
Community Details
- Hinson Management Group / 864 599 9019 HOA
- Built by Mungo Homes
- Landmark Commons Subdivision, Howard B Floorplan
- Mandatory home owners association
Listing and Financial Details
- Tax Lot 6
- Assessor Parcel Number 2-50-00 132.07
Map
Home Values in the Area
Average Home Value in this Area
Property History
| Date | Event | Price | List to Sale | Price per Sq Ft |
|---|---|---|---|---|
| 11/11/2025 11/11/25 | For Sale | $295,000 | -- | $211 / Sq Ft |
Source: Greater Greenville Association of REALTORS®
MLS Number: 1574564
- 7030 New Horizons Ln
- 7011 New Horizons Ln
- 7015 New Horizons Ln
- 7 Wedgefield Dr
- 7014 New Horizons Ln
- 7026 New Horizons Ln
- 7031 New Horizons Ln
- 7027 New Horizons Ln
- 1410 Penrith Ct
- 273 Stonewood Crossing Dr
- 272 Stonewood Crossing Dr
- 516 Upper Valley Falls Rd
- 2274 Hemming Way
- 2325 Caffry Ln
- 207 Oakmont Dr
- 845 Deepwood Ct
- 1210 Upper Valley Falls Rd
- 210 Oakmont Dr
- 4614 Bessemer Ct
- 1262 Kilead Ct
- 606 Shoreline Blvd
- 113 Moss Ln
- 105 Turning Leaf Cir
- 580 Marchbanks Rd
- 377 Still Water Cir Unit 377
- 132 Falcon Ridge Dr
- 1906 Clipper St
- 101 Campus Suites Dr
- 9103 Gabbro Ln
- 445 Pine Nut Way
- 430 Risen Star Dr
- 8897 Asheville Hwy
- 1000 Pinegate Dr
- 602 Laconia Cir
- 97 Mills Gap Rd
- 901 Dornoch Dr
- 6042 Willutuck Dr
- 137-137 Pisgah Dr Unit 137
- 9159 Asheville Hwy



