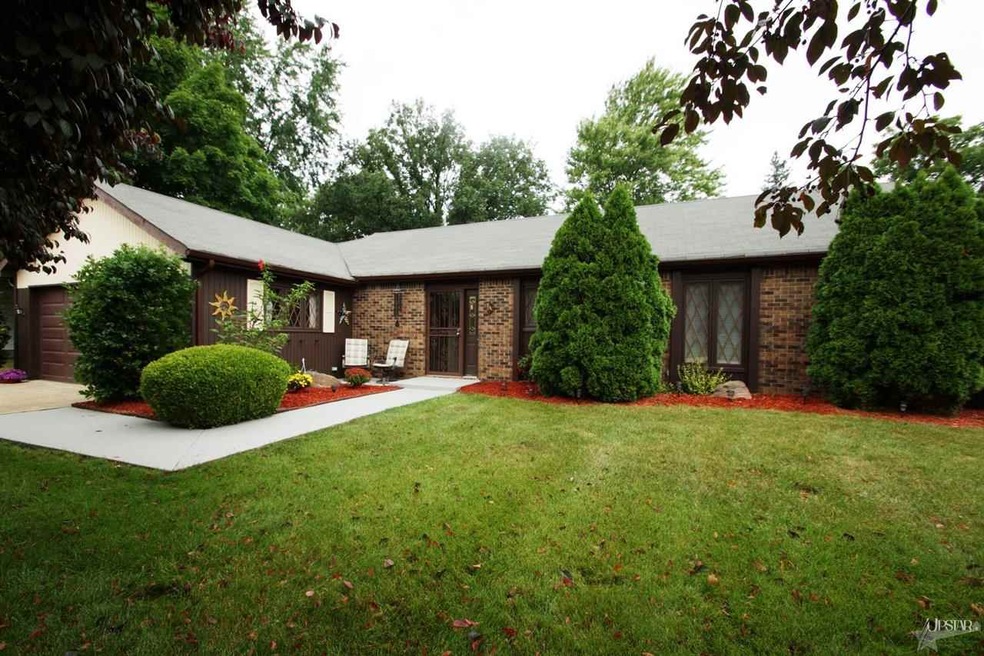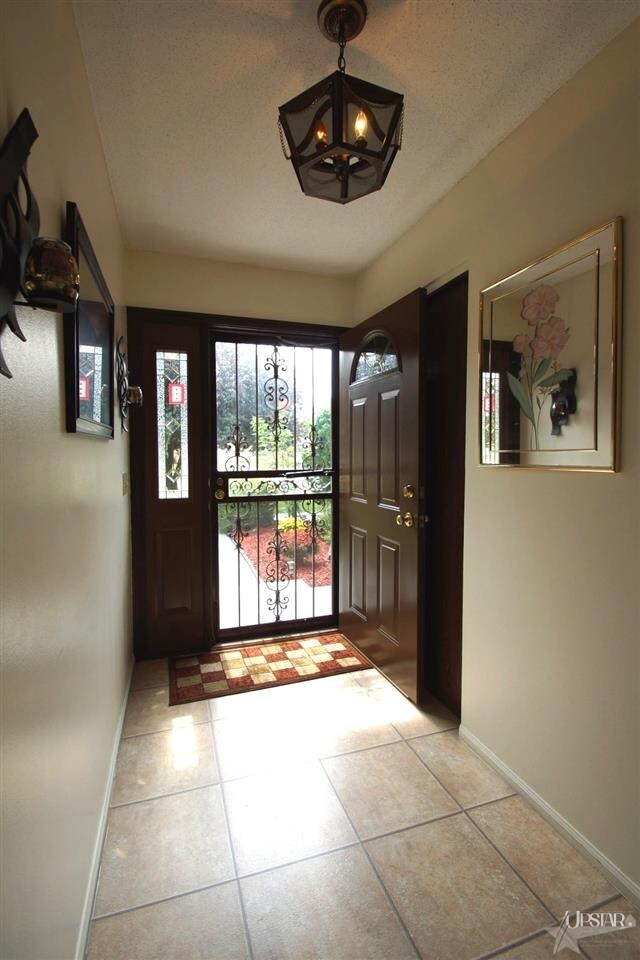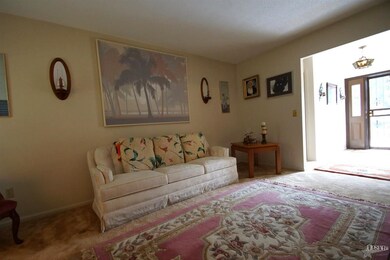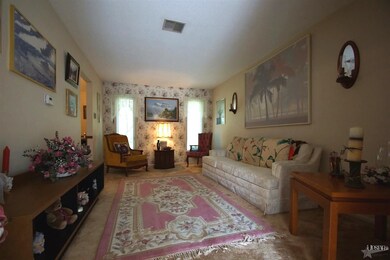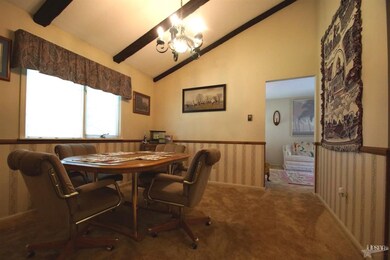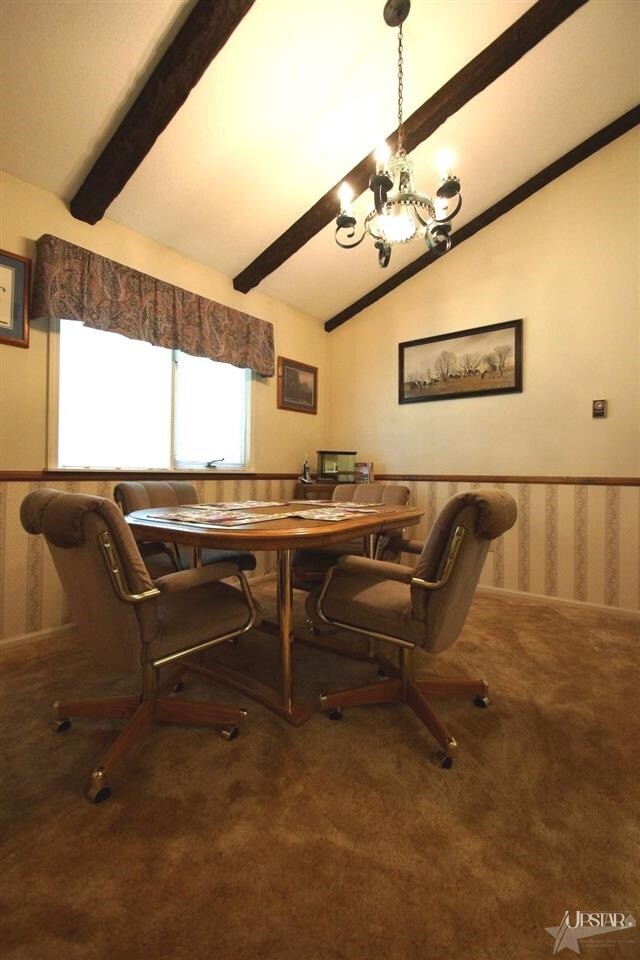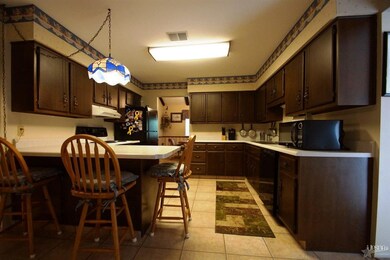
7025 Elmbrook Dr Fort Wayne, IN 46835
Imperial Gardens NeighborhoodHighlights
- Vaulted Ceiling
- Partially Wooded Lot
- 2 Car Attached Garage
- Ranch Style House
- Beamed Ceilings
- Walk-In Closet
About This Home
As of July 2025Great Curb Appeal! Spacious 3 bedroom Ranch in Imperial Gardens! Welcoming porch leads you through the foyer and into the formal living room-- A great place to sit and relax! Moving through the home, you will enter the spacious dining area with dramatic vaulted ceiling & lots of natural light. Open kitchen with beautiful, NEW ceramic tile, abundant cabinet storage, breakfast bar area & NEWER appliances that are yours to keep--including the washer & dryer! Cozy family room with beamed ceiling & wood-burning fireplace. Master bedroom with private bath and walk-in closet. 2 additional bedrooms with ample closet space complete the interior of the home. NEW A/C unit with allergy control & All NEW interior & exterior security doors! LARGE, PRIVATE rear yard with lots of mature trees. Open patio makes for great outdoor entertaining! Close to shopping, restaurants, library, schools, medical facilities, etc! A GREAT PLACE TO CALL HOME! Avg. Monthly Utilities: Electric- $90-206 City Utilities-$39
Last Agent to Sell the Property
Ashley Holley
CENTURY 21 Bradley Realty, Inc Listed on: 09/03/2014
Last Buyer's Agent
Justin Maurer
CENTURY 21 Bradley Realty, Inc
Home Details
Home Type
- Single Family
Est. Annual Taxes
- $573
Year Built
- Built in 1974
Lot Details
- 0.31 Acre Lot
- Lot Dimensions are 82 x 165
- Level Lot
- Partially Wooded Lot
Parking
- 2 Car Attached Garage
- Garage Door Opener
Home Design
- Ranch Style House
- Brick Exterior Construction
- Slab Foundation
Interior Spaces
- 1,695 Sq Ft Home
- Beamed Ceilings
- Vaulted Ceiling
- Wood Burning Fireplace
- Entrance Foyer
- Washer and Electric Dryer Hookup
Kitchen
- Breakfast Bar
- Electric Oven or Range
- Disposal
Flooring
- Carpet
- Tile
Bedrooms and Bathrooms
- 3 Bedrooms
- En-Suite Primary Bedroom
- Walk-In Closet
Utilities
- Central Air
- Radiant Ceiling
Additional Features
- Patio
- Suburban Location
Listing and Financial Details
- Assessor Parcel Number 02-08-22-406-001.000-072
Ownership History
Purchase Details
Home Financials for this Owner
Home Financials are based on the most recent Mortgage that was taken out on this home.Purchase Details
Home Financials for this Owner
Home Financials are based on the most recent Mortgage that was taken out on this home.Similar Homes in Fort Wayne, IN
Home Values in the Area
Average Home Value in this Area
Purchase History
| Date | Type | Sale Price | Title Company |
|---|---|---|---|
| Quit Claim Deed | -- | Centurion Land Title | |
| Quit Claim Deed | -- | Centurion Land Title | |
| Warranty Deed | -- | Trademark Title |
Mortgage History
| Date | Status | Loan Amount | Loan Type |
|---|---|---|---|
| Open | $87,500 | New Conventional | |
| Previous Owner | $97,206 | FHA | |
| Previous Owner | $67,500 | New Conventional |
Property History
| Date | Event | Price | Change | Sq Ft Price |
|---|---|---|---|---|
| 07/17/2025 07/17/25 | Sold | $236,800 | -3.3% | $140 / Sq Ft |
| 07/01/2025 07/01/25 | Pending | -- | -- | -- |
| 06/15/2025 06/15/25 | For Sale | $244,900 | +147.4% | $144 / Sq Ft |
| 11/03/2014 11/03/14 | Sold | $99,000 | -5.6% | $58 / Sq Ft |
| 10/02/2014 10/02/14 | Pending | -- | -- | -- |
| 09/03/2014 09/03/14 | For Sale | $104,900 | -- | $62 / Sq Ft |
Tax History Compared to Growth
Tax History
| Year | Tax Paid | Tax Assessment Tax Assessment Total Assessment is a certain percentage of the fair market value that is determined by local assessors to be the total taxable value of land and additions on the property. | Land | Improvement |
|---|---|---|---|---|
| 2024 | $2,128 | $221,800 | $35,800 | $186,000 |
| 2022 | $2,003 | $179,400 | $35,800 | $143,600 |
| 2021 | $1,536 | $139,600 | $17,900 | $121,700 |
| 2020 | $1,436 | $132,900 | $17,900 | $115,000 |
| 2019 | $1,242 | $116,200 | $17,900 | $98,300 |
| 2018 | $1,232 | $114,600 | $17,900 | $96,700 |
| 2017 | $995 | $100,000 | $17,900 | $82,100 |
| 2016 | $983 | $99,100 | $17,900 | $81,200 |
| 2014 | $615 | $100,400 | $17,900 | $82,500 |
| 2013 | $573 | $102,100 | $17,900 | $84,200 |
Agents Affiliated with this Home
-
Christine Kroft
C
Seller's Agent in 2025
Christine Kroft
CENTURY 21 Bradley Realty, Inc
(260) 466-7402
1 in this area
81 Total Sales
-
Ben Ruhl

Buyer's Agent in 2025
Ben Ruhl
Coldwell Banker Real Estate Gr
(260) 750-2120
1 in this area
88 Total Sales
-
A
Seller's Agent in 2014
Ashley Holley
CENTURY 21 Bradley Realty, Inc
-
J
Buyer's Agent in 2014
Justin Maurer
CENTURY 21 Bradley Realty, Inc
Map
Source: Indiana Regional MLS
MLS Number: 201438975
APN: 02-08-22-406-001.000-072
- 4612 Maple Terrace Pkwy
- 4232 Forest Creek Pkwy
- 5306 Blossom Ridge
- 5408 Myanna Ln
- 5514 Dennison Dr
- 6309 Arnel Ave
- 5521 Myanna Ln
- 4515 Hartford Dr
- 5221 Willowwood Ct
- 7617 Arabian Ct
- 6228 Birchdale Dr
- 3832 Nottingham Dr
- 5611 Hartford Dr
- 4521 Redstone Ct
- 7506 Linde Ln
- 6452 Saint Joe Center Rd
- 3914 Maplecrest Rd
- 4728 Raleigh Ct
- 4517 Brookshire Cir
- 4011 Willshire Estates Dr
