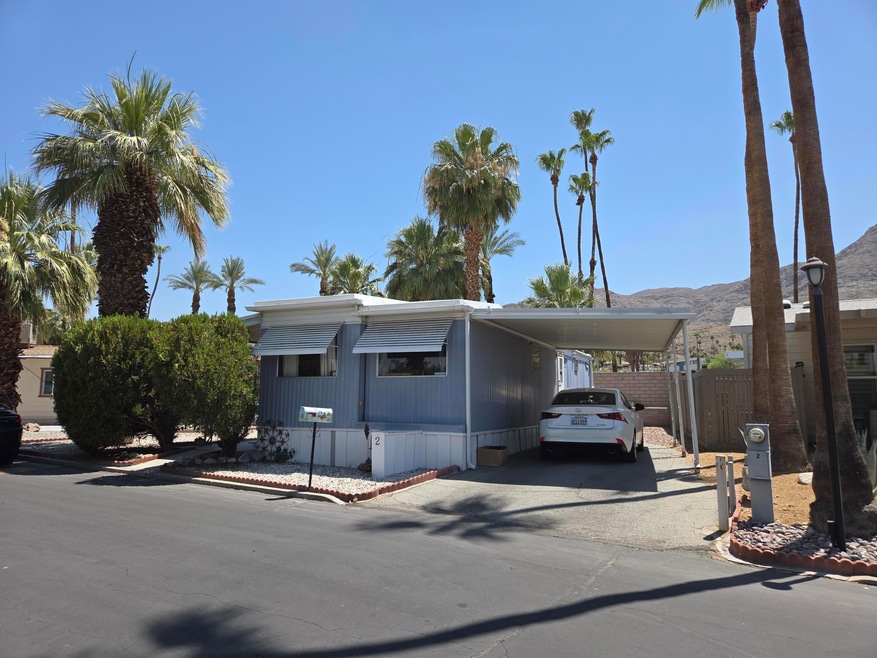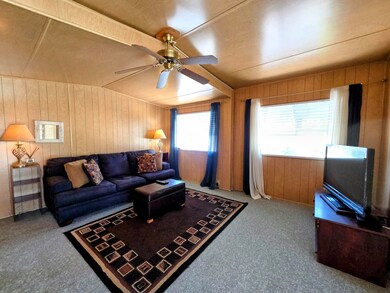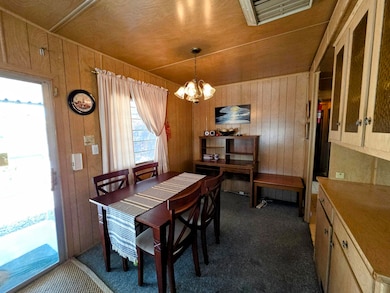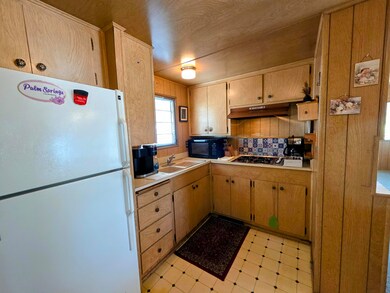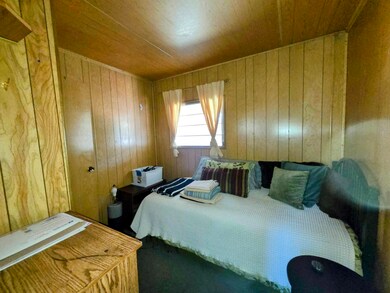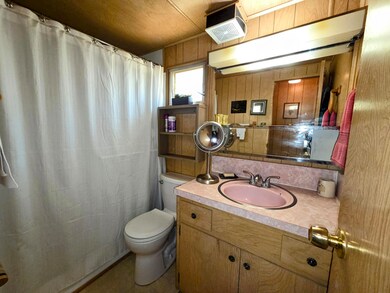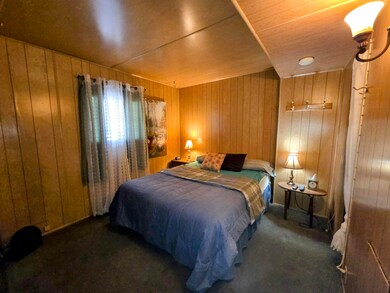
70260 Highway 111 Unit 2 Rancho Mirage, CA 92270
Estimated payment $1,145/month
Highlights
- In Ground Pool
- Gated Community
- Property is near a clubhouse
- Senior Community
- Clubhouse
- Traditional Architecture
About This Home
Welcome to Blue Skies Village, a 55-or better, resident owned community. Residents of Blue Skies Village own the land beneath their houses and become members of the HOA, with fees of only $360 per month. Space #2 is a two-bedroom, one-bath mobilehome with approximately 675 square feet of living space that is in very good, primarily original condition. The primary entrance to the home is through the sliding glass doors via the east facing, covered concrete slab patio, which opens to a larger than expected living room and dining area with vaulted ceilings, a ceiling fan in the living area, and built-in hutch in the dining area. The original light wood tone paneling remains unspoiled throughout the home. Adjacent to the dining area is the kitchen with ample cabinetry and the original four-burner cooktop with matching wall oven. A short hallway leads to the private areas of the home including the guest bedroom with reach-in closet, period bath with pink sink, toilet, and shower, primary bedroom with walk-in closet, and the utility room with direct access to the driveway and carport. The yard has plenty of space to entertain and relax, and garden with terraced raised beds and a large site built shed. This lovely home has newer central AC and heat. HOA dues include cable TV, internet, water, and trash pick up. Call today to arrange your private showing.
Property Details
Home Type
- Mobile/Manufactured
Year Built
- Built in 1965
Lot Details
- 2,739 Sq Ft Lot
- East Facing Home
- Partially Fenced Property
- Block Wall Fence
- Irregular Lot
- Private Yard
HOA Fees
- $360 Monthly HOA Fees
Home Design
- Traditional Architecture
- Slab Foundation
- Metal Roof
- Aluminum Siding
- Pier Jacks
Interior Spaces
- 675 Sq Ft Home
- 1-Story Property
- Partially Furnished
- Awning
- Drapes & Rods
- Sliding Doors
- Living Room
- Dining Area
- Utility Room
Kitchen
- Gas Oven
- Gas Cooktop
- Range Hood
- Recirculated Exhaust Fan
- Formica Countertops
Flooring
- Carpet
- Vinyl
Bedrooms and Bathrooms
- 2 Bedrooms
- Walk-In Closet
- 1 Bathroom
- Shower Only
- Shower Only in Secondary Bathroom
Parking
- 1 Attached Carport Space
- 1 Car Parking Space
- Driveway
- Automatic Gate
Pool
- In Ground Pool
- Heated Spa
- In Ground Spa
- Fence Around Pool
- Saltwater Pool
Location
- Ground Level
- Property is near a clubhouse
Mobile Home
- Mobile Home Model is LEAVE BLANK
- Mobile Home is 55 Feet in Length
- Manufactured Home With Land
- Aluminum Skirt
Utilities
- Forced Air Heating and Cooling System
- Heating System Uses Natural Gas
- Underground Utilities
- Property is located within a water district
- Gas Water Heater
- Cable TV Available
Additional Features
- Covered patio or porch
- Accessory Dwelling Unit (ADU)
Listing and Financial Details
- Assessor Parcel Number 689211002
Community Details
Overview
- Senior Community
- Built by TRLR AMER
- Blue Skies Subdivision, Leave Blank Floorplan
- Blue Skies Village
Amenities
- Clubhouse
- Meeting Room
Recreation
- Community Pool
- Community Spa
Pet Policy
- Pet Restriction
Security
- Security Service
- Resident Manager or Management On Site
- Card or Code Access
- Gated Community
Map
Home Values in the Area
Average Home Value in this Area
Property History
| Date | Event | Price | Change | Sq Ft Price |
|---|---|---|---|---|
| 07/01/2025 07/01/25 | For Sale | $120,000 | -- | $178 / Sq Ft |
Similar Homes in the area
Source: California Desert Association of REALTORS®
MLS Number: 219132806
- 70260 Highway 111 Unit 148
- 70260 Highway 111 Unit 55
- 70260 Highway 111 Unit 31
- 18 Via Condotti
- 70260 California 111 Unit 42
- 70340 Camino Del Cerro
- 3 Boothill Cir
- 39910 Bird Ln
- 70380 Desert Cove Ave
- 5 Terrace Place
- 70210 Highway 111 Unit 10
- 70210 Highway 111 Unit 45
- 70210 Highway 111 Unit 51
- 70210 Highway 111 Unit 11
- 70210 Highway 111 Unit 25
- 40380 Tonopah Rd
- 1 Regency Dr
- 70210 Camino Del Cerro
- 70461 Placerville Rd
- 70418 Pecos Rd
- 215 Viale Veneto
- 39905 Estates Rd Unit 2
- 70630 Boothill Rd
- 70801 Fairway Dr
- 70149 Sonora Rd
- 15 Johnar Blvd
- 95 Princeton Dr
- 5 Johnar Blvd
- 70100 Mirage Cove Dr Unit 10
- 41950 Tonopah Rd
- 8 Mcgill Dr
- 132 Yale Dr
- 34 Duke Dr
- 1 Hamlet Ct
- 1 Briarcliff Ct
- 12 Sussex Ct
- 39 Mayfair Dr
- 13 Tennis Club Dr
- 39540 Kirkwood Ct
- 1 Mayfair Dr
