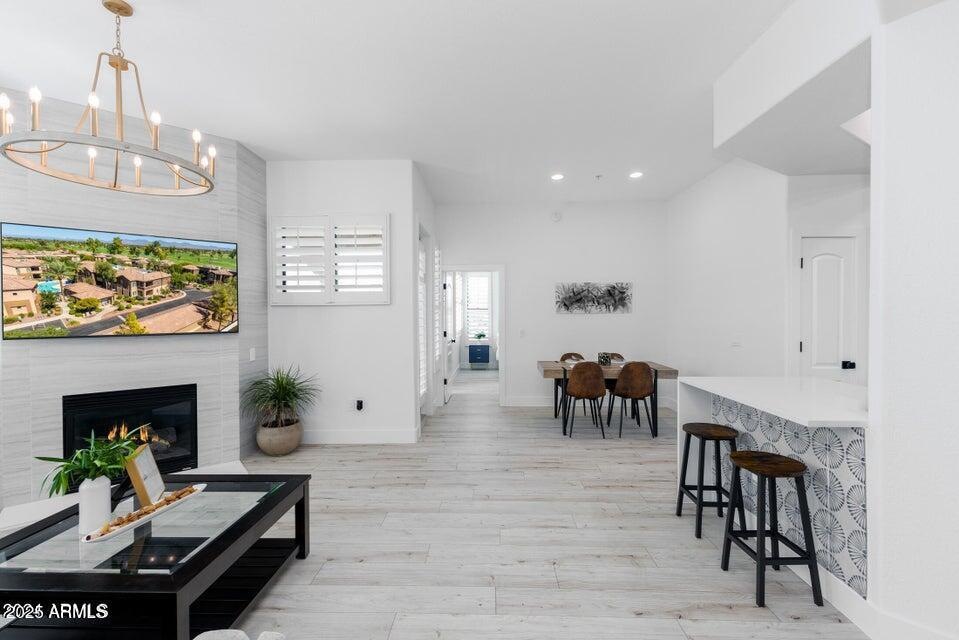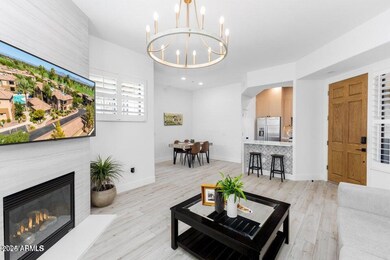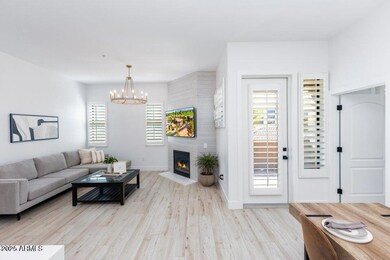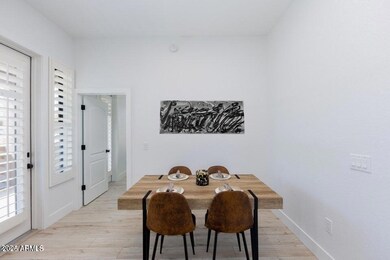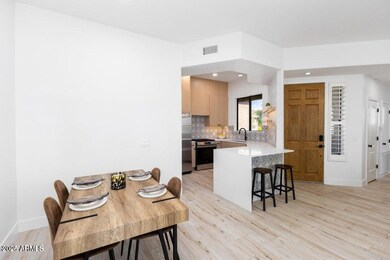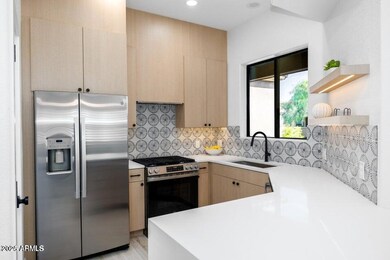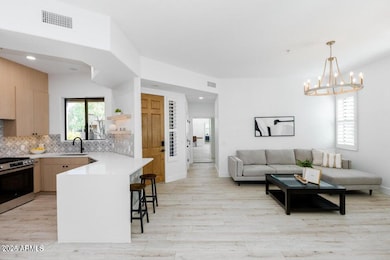7027 N Scottsdale Rd Unit 225 Paradise Valley, AZ 85253
McCormick Ranch NeighborhoodHighlights
- Fitness Center
- Unit is on the top floor
- Two Primary Bathrooms
- Kiva Elementary School Rated A
- Gated Parking
- 4-minute walk to McCormick-Stillman Railroad Park
About This Home
Experience upscale living in this beautifully furnished top-floor condo located in a secure, gated enclave just minutes from premier dining, shopping, parks, and golf courses! This stylish split 2-bed, 2-bath layout offers ultimate privacy with king-sized suites, each featuring spacious en-suite bathrooms, walk-in closets, and elegant finishes throughout. The open-concept living space includes two 65-inch TVs, a plush sectional, a designated dining area, and a fully furnished balcony perfect for relaxing. The kitchen is outfitted with all-new appliances and a water filtration system for added comfort. Additional features include a private one-car garage, generous storage space, and access to exclusive community amenities such as a heated swimming pool, fitness center and lounge areas.
Condo Details
Home Type
- Condominium
Est. Annual Taxes
- $1,642
Year Built
- Built in 2004
Lot Details
- Private Streets
- Desert faces the front and back of the property
- Wrought Iron Fence
- Block Wall Fence
Parking
- 1 Car Detached Garage
- Gated Parking
- Golf Cart Garage
Home Design
- Wood Frame Construction
- Tile Roof
- Reflective Roof
- Stone Exterior Construction
- Stucco
Interior Spaces
- 1,233 Sq Ft Home
- 2-Story Property
- Furnished
- Ceiling Fan
- 1 Fireplace
- Mountain Views
Kitchen
- Breakfast Bar
- Built-In Gas Oven
- Granite Countertops
Flooring
- Wood
- Tile
Bedrooms and Bathrooms
- 2 Bedrooms
- Two Primary Bathrooms
- Primary Bathroom is a Full Bathroom
- 2 Bathrooms
- Double Vanity
Laundry
- Laundry in unit
- Dryer
- Washer
Outdoor Features
- Balcony
- Covered patio or porch
- Outdoor Storage
Location
- Unit is on the top floor
Schools
- Kiva Elementary School
- Mohave Middle School
- Saguaro High School
Utilities
- Central Air
- Heating Available
- High Speed Internet
- Cable TV Available
Listing and Financial Details
- Rent includes internet, electricity, gas, water, utility caps apply, sewer, repairs, pool service - full, linen, garbage collection, dishes, cable TV
- 1-Month Minimum Lease Term
- Tax Lot 225
- Assessor Parcel Number 174-23-088
Community Details
Overview
- Property has a Home Owners Association
- Traviata Condominium Association, Phone Number (480) 339-8820
- Traviata Condominiums Subdivision
Amenities
- Clubhouse
- Recreation Room
Recreation
- Fitness Center
- Community Spa
- Bike Trail
Map
Source: Arizona Regional Multiple Listing Service (ARMLS)
MLS Number: 6893078
APN: 174-23-088
- 7027 N Scottsdale Rd Unit 229
- 7295 N Scottsdale Rd Unit 1004
- 7401 N Scottsdale Rd Unit 24
- 7575 E Indian Bend Rd Unit 1005
- 7575 E Indian Bend Rd Unit 1142
- 7575 E Indian Bend Rd Unit 1100
- 7575 E Indian Bend Rd Unit 1137
- 7575 E Indian Bend Rd Unit 1078
- 7575 E Indian Bend Rd Unit 2002
- 7575 E Indian Bend Rd Unit 2081
- 7601 E Indian Bend Rd Unit 3037
- 7601 E Indian Bend Rd Unit 2039
- 7601 E Indian Bend Rd Unit 2011
- 7601 E Indian Bend Rd Unit 3002
- 7601 E Indian Bend Rd Unit 3030
- 7601 E Indian Bend Rd Unit 1050
- 7601 E Indian Bend Rd Unit 1049
- 7242 E Joshua Tree Ln
- 7615 E Tucson Rd
- 7646 E Miami Rd
- 7027 N Scottsdale Rd Unit 132
- 7295 N Scottsdale Rd Unit 1003
- 7275 N Scottsdale Rd Unit 1019
- 7291 N Scottsdale Rd Unit 2008
- 7291 N Scottsdale Rd Unit 1009
- 7291 N Scottsdale Rd Unit 1016
- 7291 N Scottsdale Rd Unit 1004
- 6845 N Rocking Rd
- 7401 N Scottsdale Rd Unit 46B
- 7575 E Indian Bend Rd Unit 2056
- 7575 E Indian Bend Rd Unit 2124
- 7575 E Indian Bend Rd Unit 2081
- 7575 E Indian Bend Rd Unit 1029
- 7575 E Indian Bend Rd Unit 2093
- 7575 E Indian Bend Rd Unit 2044
- 7614 E Gila Bend Rd
- 7601 E Indian Bend Rd Unit 2039
- 6819 N 73rd St
- 6818 N 72nd Place
- 6814 N 72nd Place
