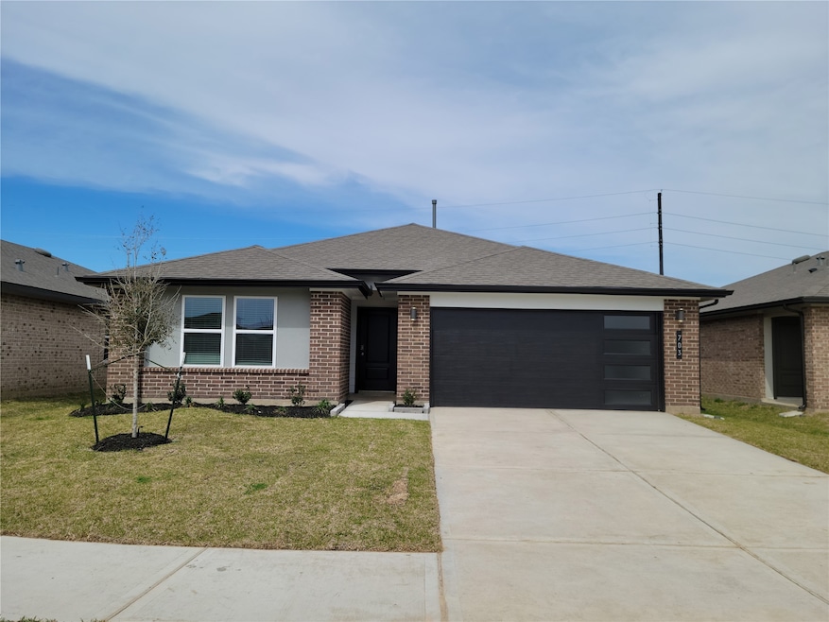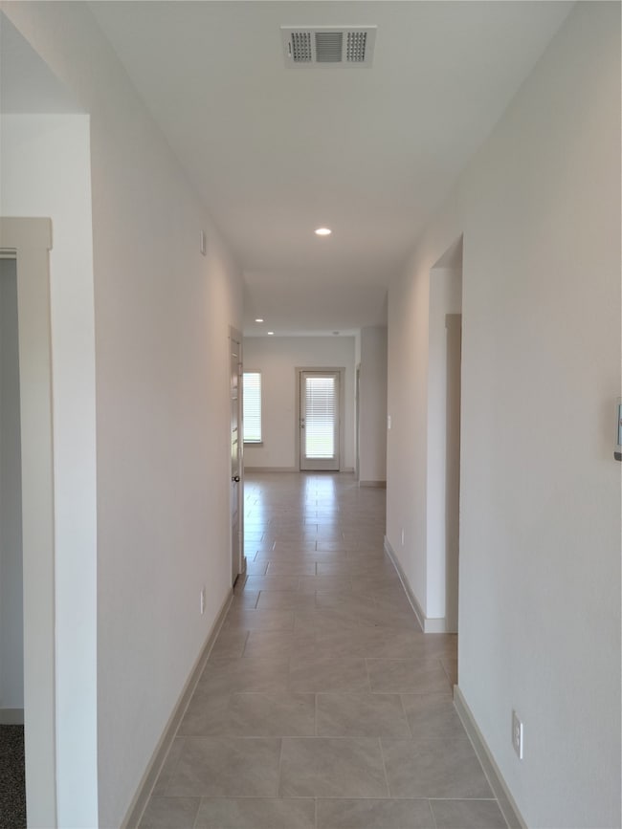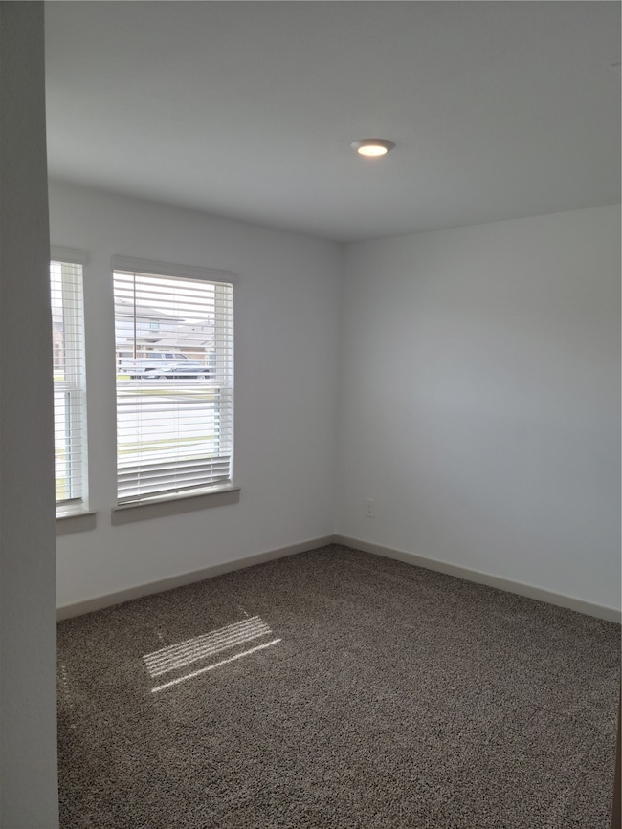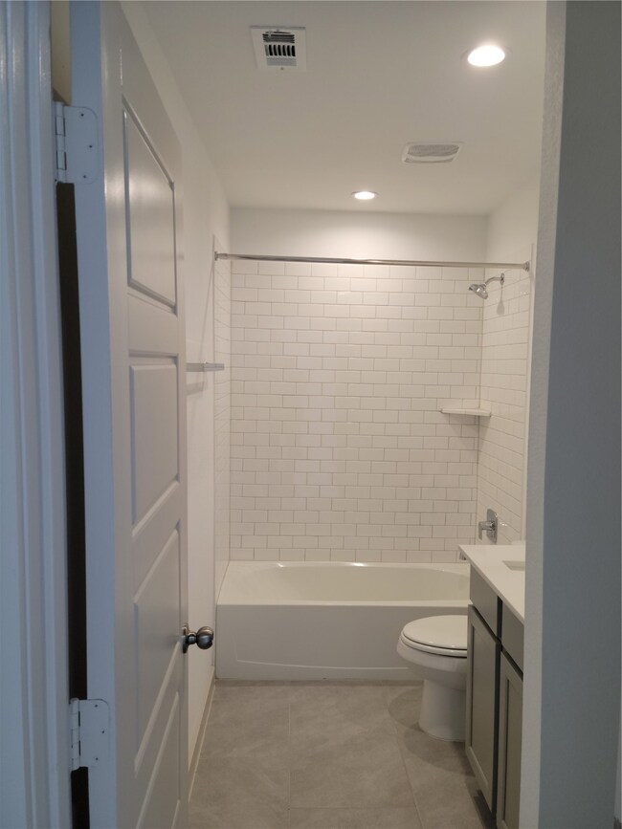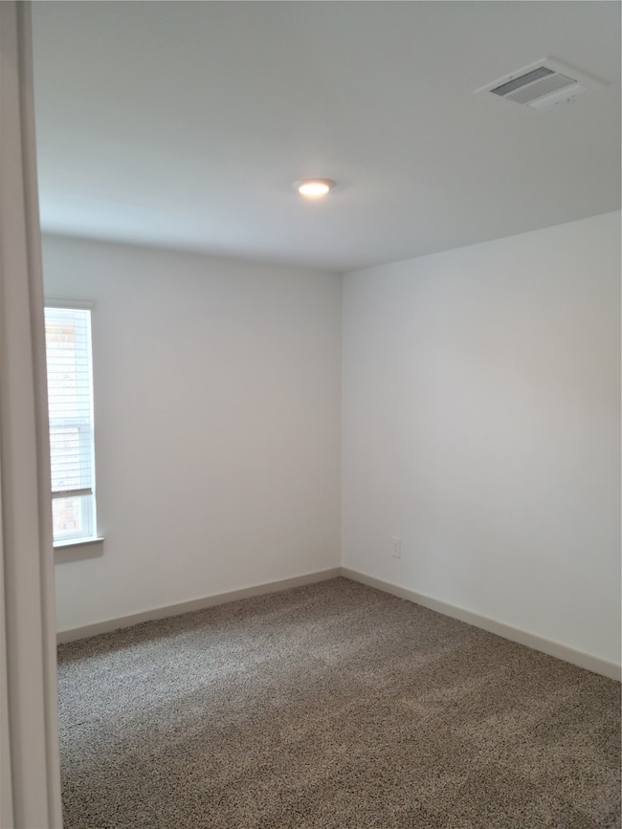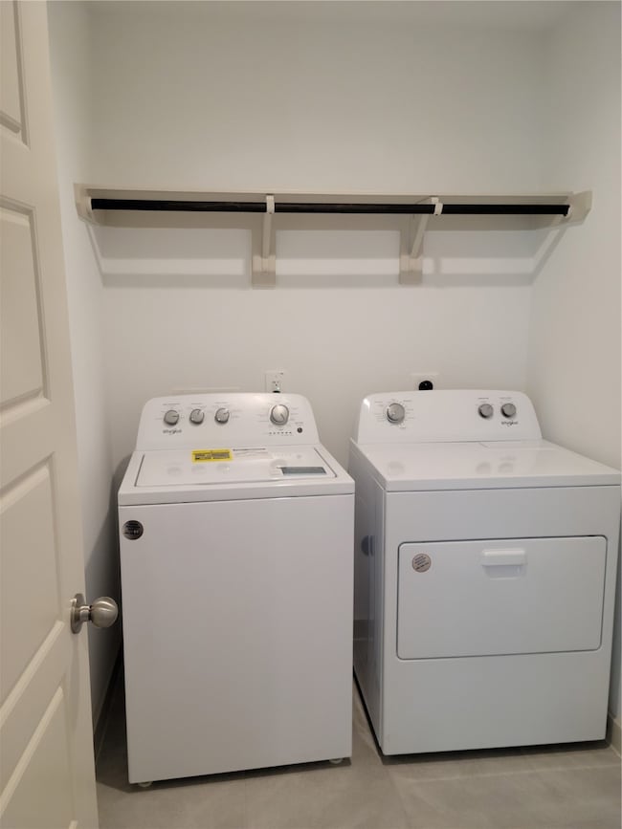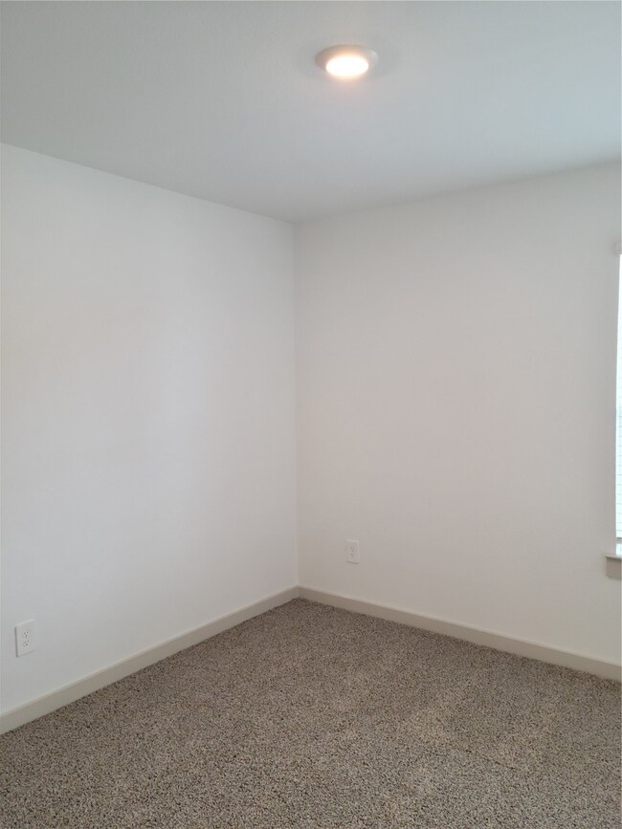703 Alpine Falls Rd Rosharon, TX 77583
Sienna Neighborhood
4
Beds
2
Baths
1,902
Sq Ft
6,000
Sq Ft Lot
Highlights
- Traditional Architecture
- Community Pool
- Security System Owned
- Ronald Thornton Middle School Rated A-
- 2 Car Attached Garage
- Tile Flooring
About This Home
Justin floorplan. Home is very spacious with an open concept and no back neighbors. Conveniently located, just a short distance to downtown. Home is Tenant occupied. Buyer to verify all information.
Home Details
Home Type
- Single Family
Est. Annual Taxes
- $8,355
Year Built
- Built in 2022
Lot Details
- 6,000 Sq Ft Lot
- Back Yard Fenced
- Sprinkler System
Parking
- 2 Car Attached Garage
Home Design
- Traditional Architecture
Interior Spaces
- 1,902 Sq Ft Home
- 1-Story Property
- Security System Owned
Kitchen
- Gas Oven
- Gas Range
- <<microwave>>
- Dishwasher
- Disposal
Flooring
- Carpet
- Tile
Bedrooms and Bathrooms
- 4 Bedrooms
- 2 Full Bathrooms
Laundry
- Dryer
- Washer
Eco-Friendly Details
- ENERGY STAR Qualified Appliances
- Energy-Efficient Lighting
- Energy-Efficient Thermostat
Schools
- Ferndell Henry Elementary School
- Thornton Middle School
- Almeta Crawford High School
Utilities
- Central Heating and Cooling System
- Heating System Uses Gas
- Programmable Thermostat
Listing and Financial Details
- Property Available on 8/3/25
- Long Term Lease
Community Details
Overview
- Caldwell Ranch Sec 4 Subdivision
Recreation
- Community Pool
Pet Policy
- No Pets Allowed
Map
Source: Houston Association of REALTORS®
MLS Number: 17472901
APN: 2235-04-001-0160-907
Nearby Homes
- 7722 Suffolk Valley Ln
- 711 Boer Plains Dr
- 7714 Cattleman Valley Dr
- 7727 Sleek Flock Ln
- 903 Curly Angora Ct
- 611 Hearth Manor Dr
- 8527 Tropical Breeze
- 7822 Murciana Dr
- 7902 Sleek Flock Ln
- 7534 Cynomys Ct
- 443 Ashley Falls Ln
- 1103 Curly Angora Ct
- 1007 Lipizzan Ln
- 706 Zinnia Ct
- 502 Poppy Field Ct
- 515 Green Clover Ln
- 826 Green Clover Ln
- 1023 Cattle Chute Ct
- 207 William Ln
- 707 Desert Pea Ln
- 7919 Cattleman Valley Dr
- 506 Andes Prairie Ln
- 1010 Curly Angora Ct
- 502 Poppy Field Ct
- 8011 Ecru Ln
- 214 Serena Pk Ln
- 207 William Ln
- 1142 Appaloosa Ln
- 1123 Lipizzan Ln
- 8106 Fieldfare Dr
- 7215 Victorville Dr
- 8210 Radial Ct
- 210 Glencarry Trail
- 8414 Aster Glen Way
- 8414 Aster Gln Way
- 931 Barstow Dr
- 1115 Sommerville Dr
- 6603 Kentfield Dr
- 1139 Hughes Crossing Dr
- 1114 Toledo Bend Pass
