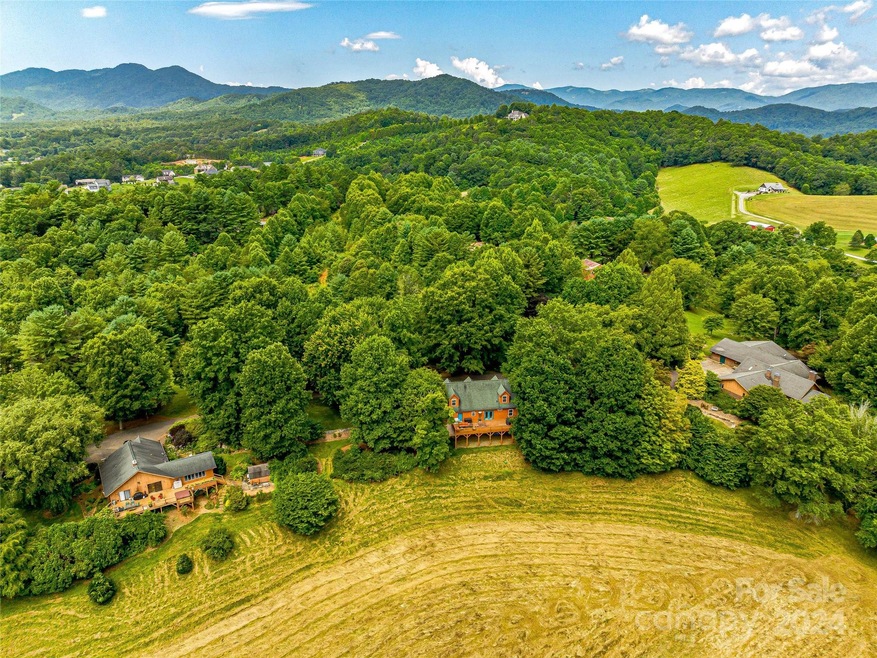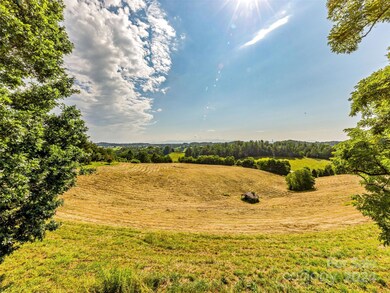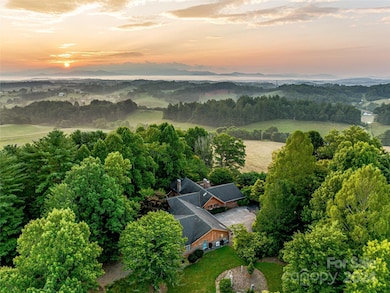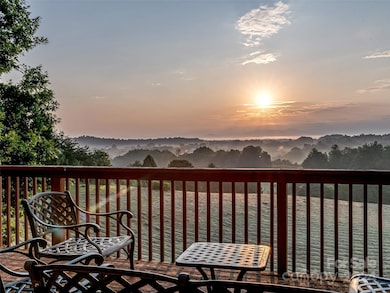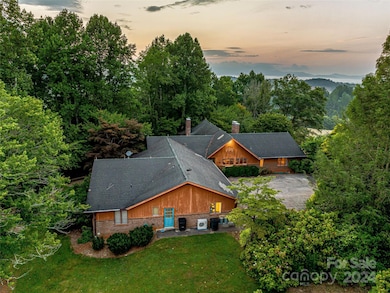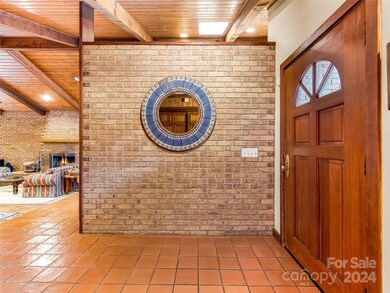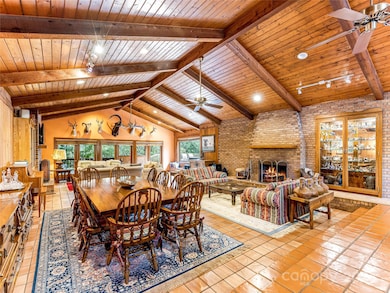703 Crestview Dr Leicester, NC 28748
Estimated payment $21,252/month
Highlights
- Barn
- Open Floorplan
- Hilly Lot
- In Ground Pool
- Mountain View
- Private Lot
About This Home
Be inspired by this cherished family estate set on 64.5 acres of rolling land, offering panoramic sunrise long range mountain views over lush pastures. Owned by the same family since the '80s, this remarkable property has served as a treasured mountain family retreat. It features three meticulously crafted homes with expansive living and entertaining spaces, including a heated pool, tennis court, large barn with outbuildings, a charming mini chapel, and beautiful shade trees amidst acres of landscaped grounds. The spacious, architecturally designed brick main home blends open living areas with stunning gardens and mature landscaping. The large working barn offers ample storage with additional outbuildings. Come and walk over a mile of trails with multiple view areas. All with an easy paved, gated access only 20 minutes from Asheville. This rare private estate and family compound offers family retreat, event venue, re-development or farming opportunities. The possibilities are endless!
Listing Agent
Keller Williams Professionals Brokerage Email: morganilife@gmail.com License #232402 Listed on: 08/04/2023

Co-Listing Agent
Keller Williams Professionals Brokerage Email: morganilife@gmail.com License #274582
Property Details
Home Type
- Multi-Family
Year Built
- Built in 1983
Lot Details
- Front Green Space
- Private Lot
- Paved or Partially Paved Lot
- Level Lot
- Open Lot
- Hilly Lot
- Cleared Lot
- Wooded Lot
Home Design
- Wood Siding
- Stone Siding
Interior Spaces
- 9,267 Sq Ft Home
- Property has 2 Levels
- Open Floorplan
- Bar Fridge
- Family Room with Fireplace
- Living Room
- Dining Room
- Mountain Views
Kitchen
- Electric Oven
- Gas Cooktop
- <<microwave>>
- Dishwasher
- Kitchen Island
- Disposal
Bedrooms and Bathrooms
- 12 Bedrooms
- Split Bedroom Floorplan
Laundry
- Laundry Room
- Dryer
- Washer
Basement
- Walk-Out Basement
- Exterior Basement Entry
- Crawl Space
- Basement Storage
Parking
- Garage
- Driveway
Outdoor Features
- In Ground Pool
- Access to stream, creek or river
- Fire Pit
- Gazebo
- Separate Outdoor Workshop
- Shed
- Outbuilding
Schools
- North Buncombe/N. Windy Ridge Elementary School
- North Buncombe Middle School
- North Buncombe High School
Farming
- Barn
- Machine Shed
- Pasture
Utilities
- Zoned Heating and Cooling System
- Floor Furnace
- Heat Pump System
- Underground Utilities
- Propane
- Shared Well
- Electric Water Heater
- Septic Tank
- Cable TV Available
Listing and Financial Details
- Assessor Parcel Number 8791-39-9041-00000
Map
Home Values in the Area
Average Home Value in this Area
Property History
| Date | Event | Price | Change | Sq Ft Price |
|---|---|---|---|---|
| 03/23/2025 03/23/25 | Price Changed | $3,250,000 | -7.1% | $643 / Sq Ft |
| 02/07/2025 02/07/25 | For Sale | $3,500,000 | 0.0% | $693 / Sq Ft |
| 01/16/2025 01/16/25 | Pending | -- | -- | -- |
| 11/12/2024 11/12/24 | For Sale | $3,500,000 | -5.4% | $693 / Sq Ft |
| 10/04/2024 10/04/24 | Off Market | $3,700,000 | -- | -- |
| 07/26/2024 07/26/24 | Price Changed | $3,700,000 | -7.4% | $732 / Sq Ft |
| 09/05/2023 09/05/23 | Price Changed | $3,995,000 | -11.2% | $791 / Sq Ft |
| 08/07/2023 08/07/23 | Price Changed | $4,500,000 | -5.3% | $891 / Sq Ft |
| 08/07/2023 08/07/23 | Price Changed | $4,750,000 | +5.6% | $940 / Sq Ft |
| 08/04/2023 08/04/23 | For Sale | $4,500,000 | 0.0% | $891 / Sq Ft |
| 08/02/2023 08/02/23 | Price Changed | $4,500,000 | -- | $891 / Sq Ft |
Source: Canopy MLS (Canopy Realtor® Association)
MLS Number: 4055912
- 223 Reilly Dr
- 505 Sky Ridge Dr
- 213 Wimbledon Ct
- 8 Southern Way Ln Unit 17
- 51 Farmstead Rd
- 70 Rose Creek Rd
- 50 Rose Creek Rd
- 45 Dreambird Dr
- 15 Country Ridge Dr
- 9 Henry White Ln
- 32 Gudger Rd
- 57 Sleepy Forest Dr
- 31 Timber Hill Dr Unit LOT 19
- 118 Reeves Rd
- 89 Timber Ridge Cir Unit LOT 16
- 99 Timber Ridge Cir
- 422 Day Lily Dr
- 48 Merrell Rd
- Lot 4 Quiet Woods Dr
- 69 Merrell Rd
- 13 Cherry Top Trail
- 11 Cherry Top Trail Unit 13
- 11 Asheville Springs Cir
- 100 Village Creek Dr
- 24 Old Leicester Hwy
- 120 Chamberlain Dr
- 222 New Stock Rd Unit B
- 602 Highline Dr
- 10 High Meadows Dr Unit ID1236830P
- 50 Barnwood Dr
- 10 Newbridge Pkwy
- 12 King Arthur Place
- 99 Ascension Dr
- 12 Hehil Dr
- 185 Reflection Pointe Cir
- 2 Evelake Dr
- 200 Baird Cove Rd
- 375 Weaverville Rd Unit 8
- 323 Heather Ct
- 12 Washington Ave
