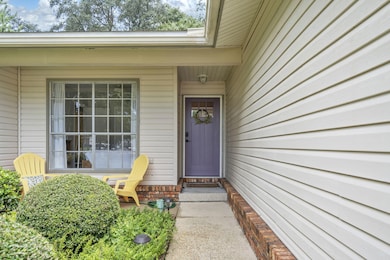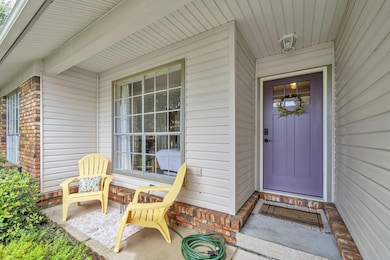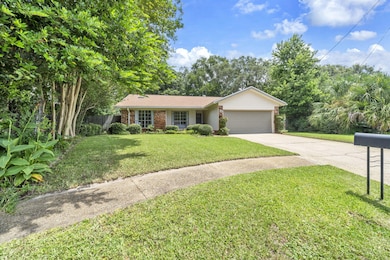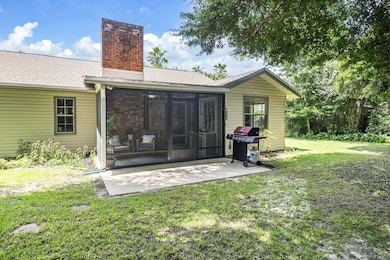
703 Osage Dr Fort Walton Beach, FL 32547
Wright NeighborhoodEstimated payment $2,263/month
Highlights
- Popular Property
- Vaulted Ceiling
- Screened Porch
- Fort Walton Beach High School Rated A
- Window or Skylight in Bathroom
- Beamed Ceilings
About This Home
Assumable VA Loan! Beautiful, well-maintained home close to the military bases, great schools, and the white sandy beaches of Fort Walton Beach, FL! This 3 bedroom and 2 bath home with 1620 sq feet sits on a .27 acre lot! This lot is GOREGEOUS with the backyard resembling an oasis!! Roof replaced in 2022, HVAC replaced (2023) and hot water heater replaced (2024)! HVAC ducts cleaned (2025). The home has a long driveway for extra parking! There is no HOA and this home does NOT require flood insurance! Enter the home from the covered front patio into a grand living room with vaulted, 12 foot ceilings. The ceilings have shiplap with a center beam and ceiling fan! The living room also features a wood burning fireplace with a mantel. This room overlooks the incredible back yard and there is an exit onto a covered, screened patio! The living room opens to a dining room that could also be a home office or bonus room! The kitchen features an eat-in kitchen area, stainless and black dishwasher and microwave, white slide in smooth cooktop and oven and a side by side refrigerator with icemaker. The kitchen has windows that overlook the large, fenced back yard and there is plenty of natural light! The countertops have been updated as well as the lighting. The primary bedroom is large and features a beautiful view of the back yard! There is an updated ensuite primary bathroom and a large walk in closet with custom shelving. The primary bathroom and guest bathroom have some updates such as new faucets and fixtures. The primary bathroom has new tiled flooring and a tiled surround. The home features skylights, gutters on the front and back, a two car garage, and a shed. This home has been very well maintained and is move in ready! Buyer to verify all dimensions and information.
Home Details
Home Type
- Single Family
Est. Annual Taxes
- $2,897
Year Built
- Built in 1979
Lot Details
- 0.27 Acre Lot
- Lot Dimensions are 50 x 100 x 155 x 180
- Cul-De-Sac
- Street terminates at a dead end
- Property is Fully Fenced
- Level Lot
- Irregular Lot
- Sprinkler System
- Lawn Pump
Parking
- 2 Car Attached Garage
Home Design
- Brick Exterior Construction
- Dimensional Roof
- Vinyl Siding
- Vinyl Trim
Interior Spaces
- 1,620 Sq Ft Home
- 1-Story Property
- Woodwork
- Beamed Ceilings
- Vaulted Ceiling
- Ceiling Fan
- Fireplace
- Entrance Foyer
- Living Room
- Breakfast Room
- Dining Room
- Screened Porch
- Pull Down Stairs to Attic
- Fire and Smoke Detector
- Exterior Washer Dryer Hookup
Kitchen
- Breakfast Bar
- Electric Oven or Range
- Cooktop
- Ice Maker
- Dishwasher
- Disposal
Flooring
- Painted or Stained Flooring
- Wall to Wall Carpet
- Vinyl
Bedrooms and Bathrooms
- 3 Bedrooms
- En-Suite Primary Bedroom
- 2 Full Bathrooms
- Window or Skylight in Bathroom
Outdoor Features
- Shed
Schools
- Wright Elementary School
- Bruner Middle School
- Fort Walton Beach High School
Utilities
- Central Heating and Cooling System
- Electric Water Heater
- Cable TV Available
Community Details
- Tanglewood S/D 1St Addn Subdivision
Listing and Financial Details
- Assessor Parcel Number 04-2S-24-2491-000A-0470
Map
Home Values in the Area
Average Home Value in this Area
Tax History
| Year | Tax Paid | Tax Assessment Tax Assessment Total Assessment is a certain percentage of the fair market value that is determined by local assessors to be the total taxable value of land and additions on the property. | Land | Improvement |
|---|---|---|---|---|
| 2024 | $2,897 | $270,421 | $74,591 | $195,830 |
| 2023 | $2,897 | $272,911 | $67,810 | $205,101 |
| 2022 | $1,088 | $125,967 | $0 | $0 |
| 2021 | $1,078 | $122,298 | $0 | $0 |
| 2020 | $873 | $120,609 | $0 | $0 |
| 2019 | $854 | $117,897 | $0 | $0 |
| 2018 | $840 | $115,699 | $0 | $0 |
| 2017 | $0 | $113,319 | $0 | $0 |
| 2016 | $809 | $110,988 | $0 | $0 |
| 2015 | -- | $110,216 | $0 | $0 |
| 2014 | -- | $109,341 | $0 | $0 |
Property History
| Date | Event | Price | Change | Sq Ft Price |
|---|---|---|---|---|
| 07/16/2025 07/16/25 | For Sale | $365,000 | +12.0% | $225 / Sq Ft |
| 12/11/2022 12/11/22 | Off Market | $325,900 | -- | -- |
| 07/19/2022 07/19/22 | Sold | $325,900 | 0.0% | $201 / Sq Ft |
| 06/18/2022 06/18/22 | Pending | -- | -- | -- |
| 06/17/2022 06/17/22 | For Sale | $325,900 | -- | $201 / Sq Ft |
Purchase History
| Date | Type | Sale Price | Title Company |
|---|---|---|---|
| Warranty Deed | $325,900 | None Listed On Document | |
| Warranty Deed | -- | Burton Jennifer J |
Mortgage History
| Date | Status | Loan Amount | Loan Type |
|---|---|---|---|
| Open | $333,395 | VA | |
| Previous Owner | $236,400 | Reverse Mortgage Home Equity Conversion Mortgage | |
| Previous Owner | $25,000 | Credit Line Revolving |
Similar Homes in Fort Walton Beach, FL
Source: Emerald Coast Association of REALTORS®
MLS Number: 981000
APN: 04-2S-24-2491-000A-0470
- 717 Osage Dr
- 6 Tanglewood Cir
- 768 Overbrook Dr
- 718 Comanche Dr
- 736 Commanche St
- 806 Overbrook Dr
- 499 Apache St
- 501 Apache St
- 723 Clark Dr NW
- 503 Apache St
- 510 Vermont Ave
- 759 Overbrook Dr
- 726 Clark Dr NW
- 876 Fairview Dr Unit A
- 1767 Bridgeport Colony Ln
- 760 Barley Port Ln
- 403 Cheyenne Cir
- 208 Linda Cove
- 840 Overbrook Dr
- 203 Dumaine Ct
- 731 Edge St Unit 1
- 723 Clark Dr NW
- 726 Clark Dr NW
- 706 Shady Ln Dr Unit C
- 126 Classic Manor Ct
- 1828 Brick Cir
- 118 Classic Manor Ct
- 210 Pelham Rd Unit 103B
- 210 Pelham Rd Unit 204A
- 770 Rockport Ct Unit 6
- 1890 Greystone Ln
- 1000 Cotton Tree Ct
- 771 Rockport Ct Unit 8
- 1000 Pineview Blvd Unit C
- 1600 Hunt Club St
- 1512 Bentley Cir
- 337 Lewis St Unit F
- 337 Lewis St Unit B
- 804 Gibson Rd
- 313 Somerset Dr






