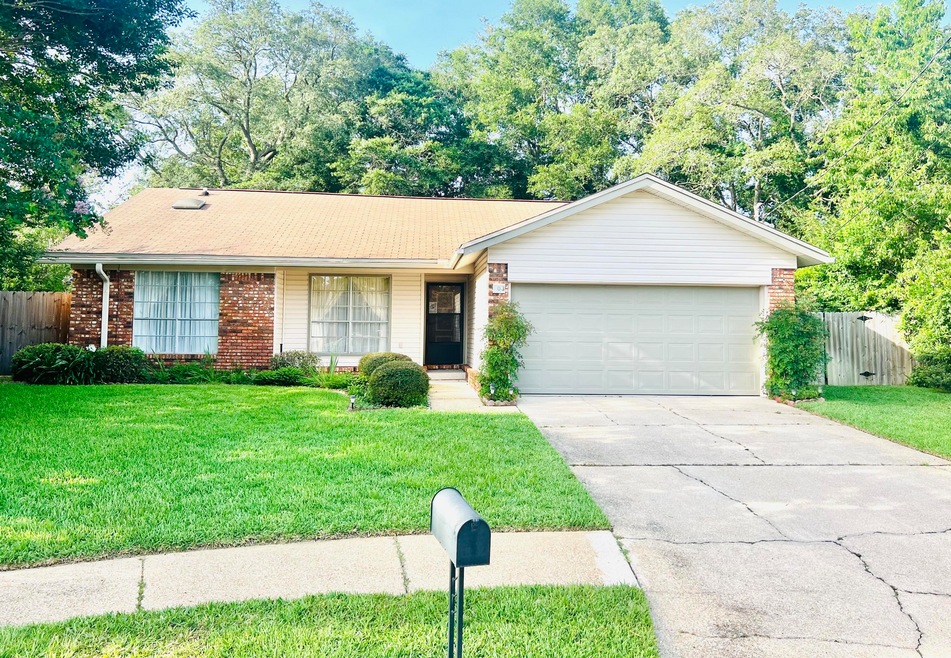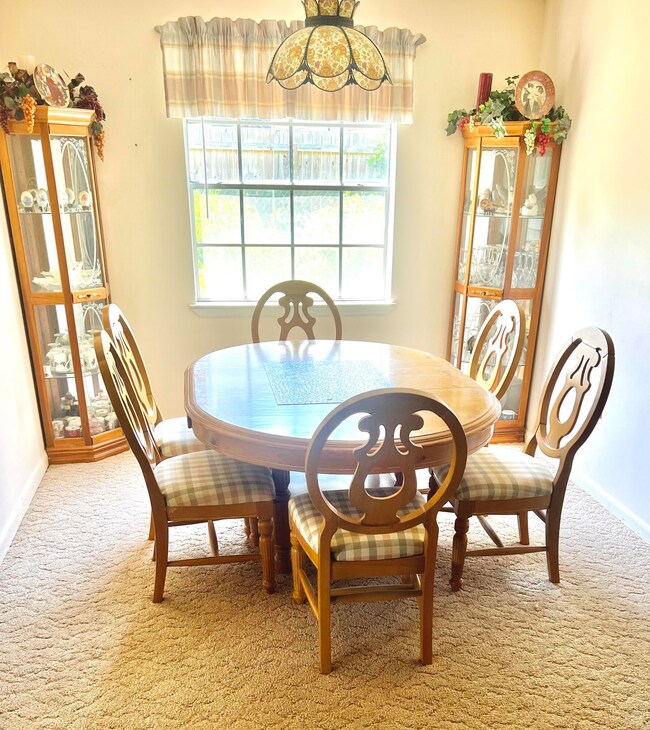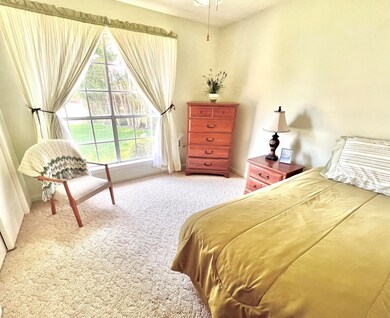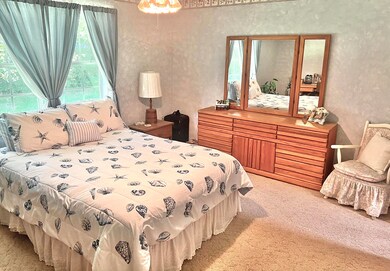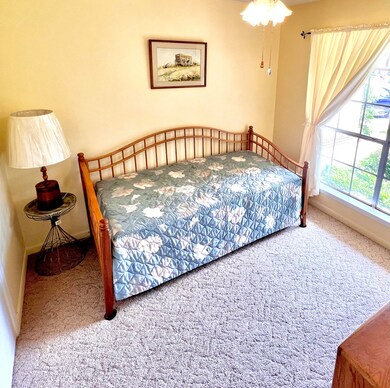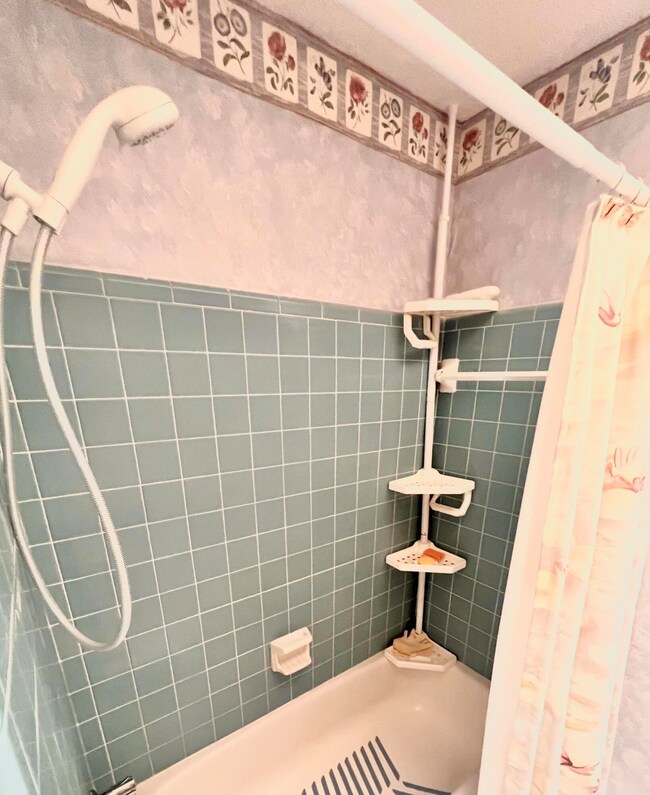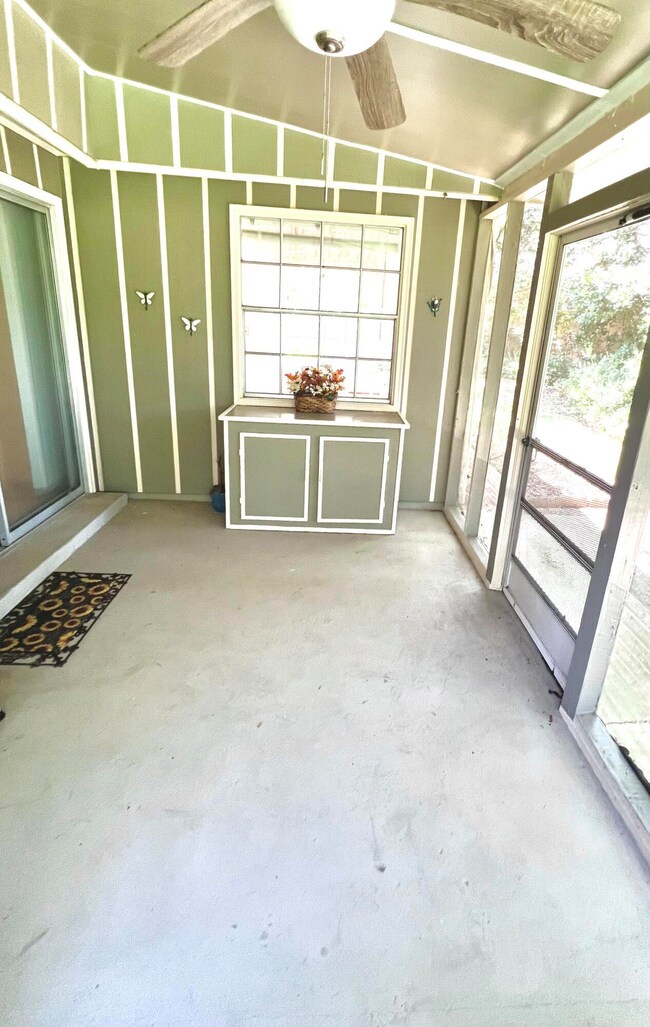
703 Osage Dr Fort Walton Beach, FL 32547
Wright NeighborhoodHighlights
- Contemporary Architecture
- Vaulted Ceiling
- Screened Porch
- Fort Walton Beach High School Rated A
- Window or Skylight in Bathroom
- Beamed Ceilings
About This Home
As of July 2022A hidden gem! Featuring 3 bedrooms and 2 bath. Conveniently located in a well maintained neighborhood and close proximity to both bases, as well as shopping and dining. This home boast of a very large living room with brick wood burning fireplace and 12 ft. vaulted ceiling adorned with wood beams and planking which really add to the open feel. The good sized master bedroom and bath is accompanied by a walk in closet. The 2 additional bedrooms, guest bath, dining room, kitchen and breakfast area are on the opposite side. This home features a nice screened in porch that leads to a large back yard with lots of beautiful landscaping and yard shed.
Last Agent to Sell the Property
April Rojik
Fathom Realty FL LLC License #3528303 Listed on: 06/17/2022

Last Buyer's Agent
April Rojik
Brix Realty
Property Details
Home Type
- Multi-Family
Est. Annual Taxes
- $2,897
Year Built
- Built in 1979
Lot Details
- 0.27 Acre Lot
- Lot Dimensions are 50 x 100 x 155 x 180
- Cul-De-Sac
- Street terminates at a dead end
- Partially Fenced Property
- Level Lot
- Irregular Lot
- Sprinkler System
- Lawn Pump
Parking
- 2 Car Attached Garage
Home Design
- Contemporary Architecture
- Property Attached
- Brick Exterior Construction
- Wallpaper
- Composition Shingle Roof
- Vinyl Siding
Interior Spaces
- 1,620 Sq Ft Home
- 1-Story Property
- Woodwork
- Beamed Ceilings
- Vaulted Ceiling
- Ceiling Fan
- Fireplace
- Entrance Foyer
- Living Room
- Breakfast Room
- Dining Room
- Screened Porch
- Pull Down Stairs to Attic
Kitchen
- Breakfast Bar
- Electric Oven or Range
- Cooktop<<rangeHoodToken>>
- Dishwasher
- Disposal
Flooring
- Painted or Stained Flooring
- Wall to Wall Carpet
- Vinyl
Bedrooms and Bathrooms
- 3 Bedrooms
- En-Suite Primary Bedroom
- 2 Full Bathrooms
- Window or Skylight in Bathroom
Laundry
- Dryer
- Washer
Home Security
- Hurricane or Storm Shutters
- Storm Doors
- Fire and Smoke Detector
Schools
- Wright Elementary School
- Bruner Middle School
- Fort Walton Beach High School
Utilities
- Central Heating and Cooling System
- Water Tap Fee Is Paid
- Electric Water Heater
- Cable TV Available
Community Details
- Tanglewood S/D 1St Addn Subdivision
Listing and Financial Details
- Assessor Parcel Number 04-2S-24-2491-000A-0474
Ownership History
Purchase Details
Home Financials for this Owner
Home Financials are based on the most recent Mortgage that was taken out on this home.Purchase Details
Home Financials for this Owner
Home Financials are based on the most recent Mortgage that was taken out on this home.Similar Homes in Fort Walton Beach, FL
Home Values in the Area
Average Home Value in this Area
Purchase History
| Date | Type | Sale Price | Title Company |
|---|---|---|---|
| Warranty Deed | $325,900 | None Listed On Document | |
| Warranty Deed | -- | Burton Jennifer J |
Mortgage History
| Date | Status | Loan Amount | Loan Type |
|---|---|---|---|
| Open | $333,395 | VA | |
| Previous Owner | $236,400 | Reverse Mortgage Home Equity Conversion Mortgage | |
| Previous Owner | $25,000 | Credit Line Revolving |
Property History
| Date | Event | Price | Change | Sq Ft Price |
|---|---|---|---|---|
| 07/16/2025 07/16/25 | For Sale | $365,000 | +12.0% | $225 / Sq Ft |
| 12/11/2022 12/11/22 | Off Market | $325,900 | -- | -- |
| 07/19/2022 07/19/22 | Sold | $325,900 | 0.0% | $201 / Sq Ft |
| 06/18/2022 06/18/22 | Pending | -- | -- | -- |
| 06/17/2022 06/17/22 | For Sale | $325,900 | -- | $201 / Sq Ft |
Tax History Compared to Growth
Tax History
| Year | Tax Paid | Tax Assessment Tax Assessment Total Assessment is a certain percentage of the fair market value that is determined by local assessors to be the total taxable value of land and additions on the property. | Land | Improvement |
|---|---|---|---|---|
| 2024 | $2,897 | $270,421 | $74,591 | $195,830 |
| 2023 | $2,897 | $272,911 | $67,810 | $205,101 |
| 2022 | $1,088 | $125,967 | $0 | $0 |
| 2021 | $1,078 | $122,298 | $0 | $0 |
| 2020 | $873 | $120,609 | $0 | $0 |
| 2019 | $854 | $117,897 | $0 | $0 |
| 2018 | $840 | $115,699 | $0 | $0 |
| 2017 | $0 | $113,319 | $0 | $0 |
| 2016 | $809 | $110,988 | $0 | $0 |
| 2015 | -- | $110,216 | $0 | $0 |
| 2014 | -- | $109,341 | $0 | $0 |
Agents Affiliated with this Home
-
Wendy Thomas

Seller's Agent in 2025
Wendy Thomas
Keller Williams Realty FWB
(850) 240-2844
27 in this area
227 Total Sales
-
A
Seller's Agent in 2022
April Rojik
Fathom Realty FL LLC
Map
Source: Emerald Coast Association of REALTORS®
MLS Number: 901398
APN: 04-2S-24-2491-000A-0470
- 717 Osage Dr
- 6 Tanglewood Cir
- 768 Overbrook Dr
- 718 Comanche Dr
- 736 Commanche St
- 806 Overbrook Dr
- 499 Apache St
- 501 Apache St
- 723 Clark Dr NW
- 503 Apache St
- 510 Vermont Ave
- 759 Overbrook Dr
- 726 Clark Dr NW
- 876 Fairview Dr Unit A
- 1767 Bridgeport Colony Ln
- 760 Barley Port Ln
- 403 Cheyenne Cir
- 208 Linda Cove
- 840 Overbrook Dr
- 203 Dumaine Ct
