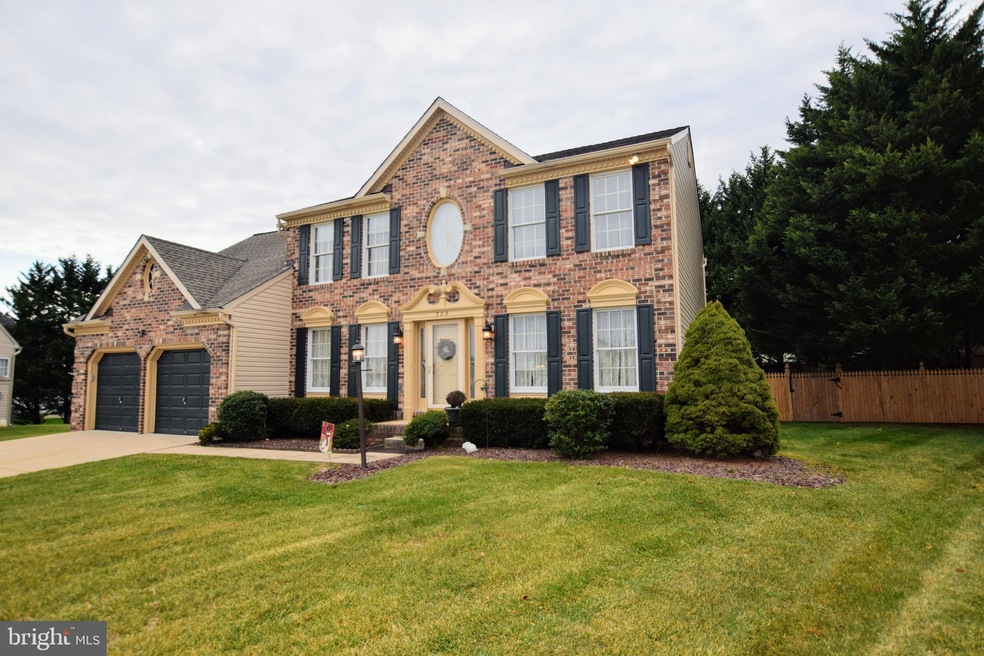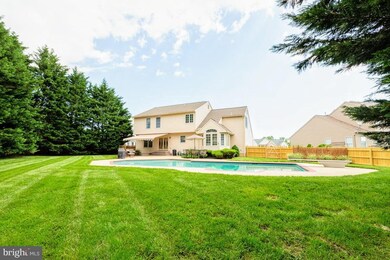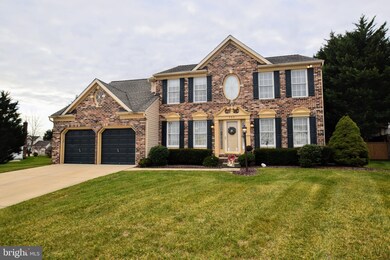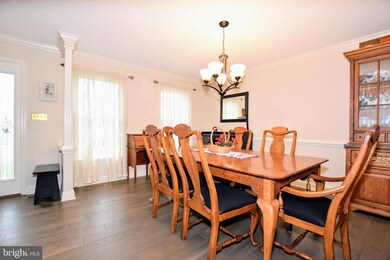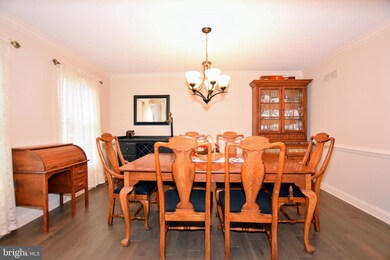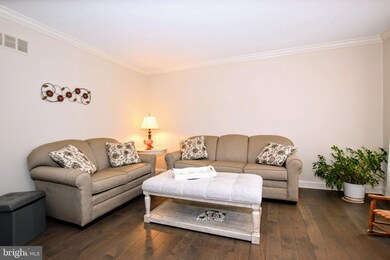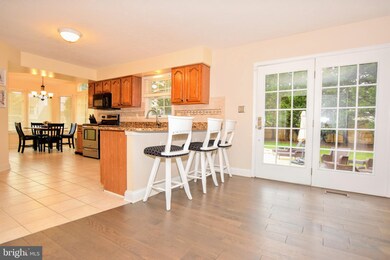
703 Pine Creek Ct Abingdon, MD 21009
Bynum NeighborhoodHighlights
- Concrete Pool
- Open Floorplan
- Deck
- View of Trees or Woods
- Colonial Architecture
- Vaulted Ceiling
About This Home
As of January 2022Absolutely Immaculate Brick-Front Home w/ Heated Concrete In-Ground Pool on a 1/3 acre Cul-de-Sac Setting Backing to Trees! Owners have lavished care and attention in bringing this gem of a property to market. Main floor features all new artisan wide plank Colchester oak flooring! Chair and crown molding adorn the spacious dining room. Adjacent is a quiet sitting room with crown molding. The eat-in kitchen features granite counters, several new stainless appliances (refrigerator '21, disposal '20, dishwasher '19) and stylish tile and back splash! The separate breakfast room features a vaulted ceiling and tons of windows making it the perfect place for your morning drink! Hidden from sight is the laundry room w/ wash sink and a tastefully accented powder room. Access to the 2 car garage with pull-down attic storage is from this location. Across from the kitchen is the perfectly situated family room w/ gas fireplace and sidelight windows! Upstairs features 4 bedrooms and 2 additional full baths. Primary bedroom has cathedral ceilings, an impressive cathedral ceiling bonus room/changing room with multiple closets, and an immense primary bathroom! Primary bath has separate soaking tub and shower and over-sized double vanity! Second bedroom includes a walk-in closet! The hall bathroom was completely remodeled in 2021 to include the most modern finishes! All bedrooms include a ceiling fan! The lower level is the perfect retreat! Fully finished to provide additional entertaining or relaxing space. Tons of recessed lighting makes the basement feel bright and spacious! Another full bathroom rounds out this space. And finally, we saved the jewel of the property for last! You'll want to spend all your free time in the backyard! An all new fence (2021) and freshly trimmed trees gives you the ultimate in privacy. The professionally maintained, heated concrete in-ground pool includes a new fitted cover (2020) and new robo-vacuum (2020)! The flawless patio also include a remote controlled auto-retracting awning to provide shade for those summer lounges. Also noteworthy are the well-maintained home systems-- HVAC system 2010, water heater 2016! Architectural roof and house siding was replaced in 2014. Come make this one yours before it is gone!!
Last Agent to Sell the Property
Cummings & Co. Realtors License #602770 Listed on: 12/05/2021

Home Details
Home Type
- Single Family
Est. Annual Taxes
- $3,667
Year Built
- Built in 1994
Lot Details
- 0.34 Acre Lot
- Cul-De-Sac
- Landscaped
- Back Yard Fenced and Front Yard
- Property is in excellent condition
- Property is zoned R1
HOA Fees
- $36 Monthly HOA Fees
Parking
- 2 Car Direct Access Garage
- 4 Driveway Spaces
- Front Facing Garage
- Garage Door Opener
Home Design
- Colonial Architecture
- Bump-Outs
- Architectural Shingle Roof
- Vinyl Siding
- Brick Front
- Concrete Perimeter Foundation
Interior Spaces
- Property has 3 Levels
- Open Floorplan
- Crown Molding
- Vaulted Ceiling
- Ceiling Fan
- Heatilator
- Gas Fireplace
- Bay Window
- Wood Frame Window
- Window Screens
- French Doors
- Six Panel Doors
- Entrance Foyer
- Family Room Off Kitchen
- Living Room
- Formal Dining Room
- Storage Room
- Home Gym
- Views of Woods
Kitchen
- Eat-In Country Kitchen
- Breakfast Room
- <<selfCleaningOvenToken>>
- <<builtInMicrowave>>
- Ice Maker
- Dishwasher
- Disposal
Flooring
- Wood
- Carpet
- Ceramic Tile
Bedrooms and Bathrooms
- 4 Bedrooms
- En-Suite Primary Bedroom
- En-Suite Bathroom
- Walk-In Closet
- Dual Flush Toilets
Laundry
- Laundry Room
- Laundry on main level
- Gas Dryer
- ENERGY STAR Qualified Washer
Finished Basement
- Heated Basement
- Basement Fills Entire Space Under The House
- Interior Basement Entry
- Sump Pump
Eco-Friendly Details
- Energy-Efficient Windows
Pool
- Concrete Pool
- Heated In Ground Pool
Outdoor Features
- Deck
- Exterior Lighting
- Shed
- Outbuilding
- Rain Gutters
Utilities
- Forced Air Heating and Cooling System
- Vented Exhaust Fan
- Programmable Thermostat
- Underground Utilities
- 200+ Amp Service
- Natural Gas Water Heater
- Cable TV Available
Community Details
- Association fees include common area maintenance, trash
- Timberlake HOA
- Village Of Bynum Run Subdivision
- Property Manager
Listing and Financial Details
- Tax Lot 104
- Assessor Parcel Number 1301262866
Ownership History
Purchase Details
Home Financials for this Owner
Home Financials are based on the most recent Mortgage that was taken out on this home.Purchase Details
Home Financials for this Owner
Home Financials are based on the most recent Mortgage that was taken out on this home.Purchase Details
Similar Homes in Abingdon, MD
Home Values in the Area
Average Home Value in this Area
Purchase History
| Date | Type | Sale Price | Title Company |
|---|---|---|---|
| Deed | $390,000 | Omni Land Settlement Corp | |
| Deed | $203,000 | -- | |
| Deed | $431,600 | -- |
Mortgage History
| Date | Status | Loan Amount | Loan Type |
|---|---|---|---|
| Previous Owner | $261,600 | Stand Alone Second | |
| Previous Owner | $140,000 | Stand Alone Second | |
| Previous Owner | $100,000 | Credit Line Revolving | |
| Previous Owner | $178,000 | No Value Available |
Property History
| Date | Event | Price | Change | Sq Ft Price |
|---|---|---|---|---|
| 01/12/2022 01/12/22 | Sold | $521,000 | +5.3% | $134 / Sq Ft |
| 12/08/2021 12/08/21 | Pending | -- | -- | -- |
| 12/05/2021 12/05/21 | For Sale | $495,000 | +26.9% | $127 / Sq Ft |
| 07/25/2019 07/25/19 | Sold | $390,000 | -1.5% | $100 / Sq Ft |
| 05/17/2019 05/17/19 | Pending | -- | -- | -- |
| 05/13/2019 05/13/19 | Price Changed | $395,900 | -1.0% | $102 / Sq Ft |
| 05/13/2019 05/13/19 | For Sale | $399,900 | -- | $103 / Sq Ft |
Tax History Compared to Growth
Tax History
| Year | Tax Paid | Tax Assessment Tax Assessment Total Assessment is a certain percentage of the fair market value that is determined by local assessors to be the total taxable value of land and additions on the property. | Land | Improvement |
|---|---|---|---|---|
| 2024 | $4,418 | $425,333 | $0 | $0 |
| 2023 | $4,190 | $389,500 | $95,200 | $294,300 |
| 2022 | $3,985 | $365,600 | $0 | $0 |
| 2021 | $7,969 | $341,700 | $0 | $0 |
| 2020 | $3,667 | $317,800 | $95,200 | $222,600 |
| 2019 | $3,667 | $317,800 | $95,200 | $222,600 |
| 2018 | $3,667 | $317,800 | $95,200 | $222,600 |
| 2017 | $3,615 | $318,800 | $0 | $0 |
| 2016 | $140 | $316,100 | $0 | $0 |
| 2015 | $4,130 | $313,400 | $0 | $0 |
| 2014 | $4,130 | $310,700 | $0 | $0 |
Agents Affiliated with this Home
-
Zachary Zander

Seller's Agent in 2022
Zachary Zander
Cummings & Co Realtors
(443) 616-4663
2 in this area
98 Total Sales
-
Kristian Kan

Buyer's Agent in 2022
Kristian Kan
Cummings & Co Realtors
(301) 512-5069
1 in this area
176 Total Sales
-
Joan Marr

Seller's Agent in 2019
Joan Marr
RE/MAX
(410) 236-0332
98 Total Sales
-
Jonathan Izer

Buyer's Agent in 2019
Jonathan Izer
Keller Williams Gateway LLC
(410) 322-6882
1 in this area
41 Total Sales
Map
Source: Bright MLS
MLS Number: MDHR2006186
APN: 01-262866
- 800 Pine Creek Way
- 800 Eastridge Rd
- 2000 Treese Unit DEVONSHIRE
- 2000 Treese Unit COVINGTON
- 2000 Treese Unit MAGNOLIA
- 2000 Treese Unit SAVANNAH
- 826 Tiffany Trail
- 724 Hookers Mill Rd
- 3118 Peverly Run Rd
- 2823 Moorgrass Ct
- 2829 Bynum Overlook Dr
- 755 Burgh Westra Way
- 3106 Birch Brook Ln
- 3207 Grindle Ct
- 914 Deer Ct
- 2956 Sunderland Ct
- 3315 Timberwolf Ct
- 2910 Strathaven Ln
- 3214 Pine Crest Ct
- 2647 Smallwood Dr
