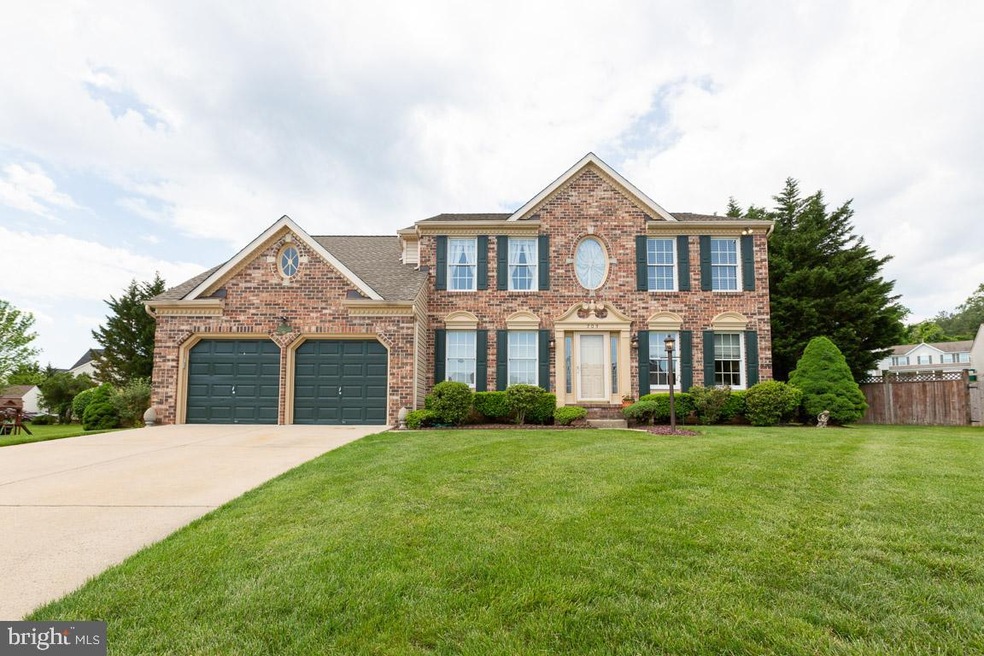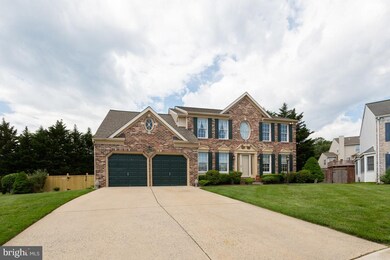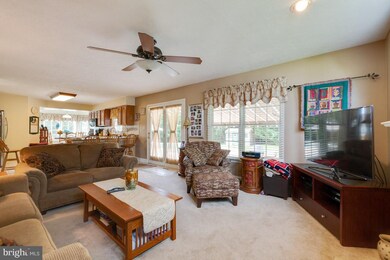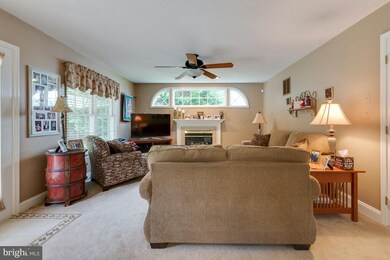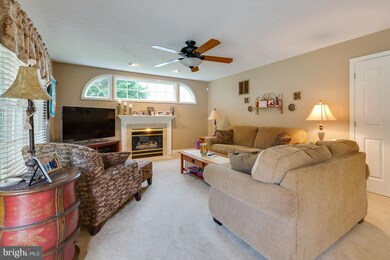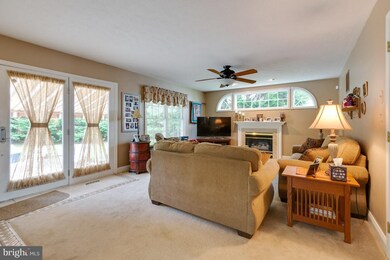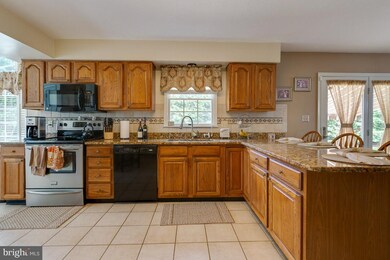
703 Pine Creek Ct Abingdon, MD 21009
Bynum NeighborhoodHighlights
- In Ground Pool
- Colonial Architecture
- Wood Flooring
- Open Floorplan
- Vaulted Ceiling
- Breakfast Area or Nook
About This Home
As of January 2022Just in time for Summer. Enjoy Summers by the beautiful inground pool and relax on your covered patio. The square footage on this home is more than public record shows. Room over garage was not included. You will love this from the front door through the french doors leading the inground pool on this spectacular large level and simply gorgeous rear yard with large patio and amazing inground pool. Beautiful kitchen with breakfast bar, breakfast room opening to a large family room with a gas fireplace with heatilator. The lower level is amazing and completely finished offering two family rooms, so much storage and a full bath! Enjoy the gas heat and gas heated pool that spans from 3 to 9 feet deep. Top of the line Anderson winsows, several bay windows and transoms and to many amenities to list. All applicances included; roof and siding only 5 years old and hot water heater 2 years old. Don't miss the opportunity to see this wonderful home that will capture your heart!
Home Details
Home Type
- Single Family
Est. Annual Taxes
- $3,667
Year Built
- Built in 1994
Lot Details
- 0.34 Acre Lot
- Cul-De-Sac
- Landscaped
- Back Yard Fenced and Front Yard
- Property is in very good condition
- Property is zoned R1
HOA Fees
- $30 Monthly HOA Fees
Parking
- 2 Car Attached Garage
- Front Facing Garage
Home Design
- Colonial Architecture
- Asphalt Roof
- Vinyl Siding
- Brick Front
Interior Spaces
- Property has 2 Levels
- Open Floorplan
- Crown Molding
- Vaulted Ceiling
- Ceiling Fan
- Gas Fireplace
- Bay Window
- Wood Frame Window
- Window Screens
- French Doors
- Six Panel Doors
- Entrance Foyer
- Family Room Off Kitchen
- Living Room
- Formal Dining Room
- Storage Room
- Finished Basement
- Walk-Out Basement
Kitchen
- Eat-In Country Kitchen
- Breakfast Area or Nook
- <<selfCleaningOvenToken>>
- <<builtInMicrowave>>
- Ice Maker
- Dishwasher
- Disposal
Flooring
- Wood
- Carpet
- Ceramic Tile
Bedrooms and Bathrooms
- 4 Main Level Bedrooms
- En-Suite Primary Bedroom
- En-Suite Bathroom
- Walk-In Closet
- Dual Flush Toilets
Laundry
- Laundry on main level
- Gas Dryer
- ENERGY STAR Qualified Washer
Eco-Friendly Details
- Energy-Efficient Windows
Outdoor Features
- In Ground Pool
- Exterior Lighting
- Shed
Utilities
- Forced Air Heating System
- Heat Pump System
- Vented Exhaust Fan
- 200+ Amp Service
- Natural Gas Water Heater
- Cable TV Available
Community Details
- Association fees include common area maintenance, management
- Timberlake HOA
- Village Of Bynum Run Subdivision
- Property Manager
Listing and Financial Details
- Home warranty included in the sale of the property
- Tax Lot 104
- Assessor Parcel Number 01-262866
Ownership History
Purchase Details
Home Financials for this Owner
Home Financials are based on the most recent Mortgage that was taken out on this home.Purchase Details
Home Financials for this Owner
Home Financials are based on the most recent Mortgage that was taken out on this home.Purchase Details
Similar Homes in Abingdon, MD
Home Values in the Area
Average Home Value in this Area
Purchase History
| Date | Type | Sale Price | Title Company |
|---|---|---|---|
| Deed | $390,000 | Omni Land Settlement Corp | |
| Deed | $203,000 | -- | |
| Deed | $431,600 | -- |
Mortgage History
| Date | Status | Loan Amount | Loan Type |
|---|---|---|---|
| Previous Owner | $261,600 | Stand Alone Second | |
| Previous Owner | $140,000 | Stand Alone Second | |
| Previous Owner | $100,000 | Credit Line Revolving | |
| Previous Owner | $178,000 | No Value Available |
Property History
| Date | Event | Price | Change | Sq Ft Price |
|---|---|---|---|---|
| 01/12/2022 01/12/22 | Sold | $521,000 | +5.3% | $134 / Sq Ft |
| 12/08/2021 12/08/21 | Pending | -- | -- | -- |
| 12/05/2021 12/05/21 | For Sale | $495,000 | +26.9% | $127 / Sq Ft |
| 07/25/2019 07/25/19 | Sold | $390,000 | -1.5% | $100 / Sq Ft |
| 05/17/2019 05/17/19 | Pending | -- | -- | -- |
| 05/13/2019 05/13/19 | Price Changed | $395,900 | -1.0% | $102 / Sq Ft |
| 05/13/2019 05/13/19 | For Sale | $399,900 | -- | $103 / Sq Ft |
Tax History Compared to Growth
Tax History
| Year | Tax Paid | Tax Assessment Tax Assessment Total Assessment is a certain percentage of the fair market value that is determined by local assessors to be the total taxable value of land and additions on the property. | Land | Improvement |
|---|---|---|---|---|
| 2024 | $4,418 | $425,333 | $0 | $0 |
| 2023 | $4,190 | $389,500 | $95,200 | $294,300 |
| 2022 | $3,985 | $365,600 | $0 | $0 |
| 2021 | $7,969 | $341,700 | $0 | $0 |
| 2020 | $3,667 | $317,800 | $95,200 | $222,600 |
| 2019 | $3,667 | $317,800 | $95,200 | $222,600 |
| 2018 | $3,667 | $317,800 | $95,200 | $222,600 |
| 2017 | $3,615 | $318,800 | $0 | $0 |
| 2016 | $140 | $316,100 | $0 | $0 |
| 2015 | $4,130 | $313,400 | $0 | $0 |
| 2014 | $4,130 | $310,700 | $0 | $0 |
Agents Affiliated with this Home
-
Zachary Zander

Seller's Agent in 2022
Zachary Zander
Cummings & Co Realtors
(443) 616-4663
2 in this area
98 Total Sales
-
Kristian Kan

Buyer's Agent in 2022
Kristian Kan
Cummings & Co Realtors
(301) 512-5069
1 in this area
176 Total Sales
-
Joan Marr

Seller's Agent in 2019
Joan Marr
RE/MAX
(410) 236-0332
98 Total Sales
-
Jonathan Izer

Buyer's Agent in 2019
Jonathan Izer
Keller Williams Gateway LLC
(410) 322-6882
1 in this area
41 Total Sales
Map
Source: Bright MLS
MLS Number: MDHR233054
APN: 01-262866
- 800 Pine Creek Way
- 800 Eastridge Rd
- 2000 Treese Unit DEVONSHIRE
- 2000 Treese Unit COVINGTON
- 2000 Treese Unit MAGNOLIA
- 2000 Treese Unit SAVANNAH
- 826 Tiffany Trail
- 724 Hookers Mill Rd
- 3118 Peverly Run Rd
- 2823 Moorgrass Ct
- 2829 Bynum Overlook Dr
- 755 Burgh Westra Way
- 3106 Birch Brook Ln
- 3207 Grindle Ct
- 914 Deer Ct
- 2956 Sunderland Ct
- 3315 Timberwolf Ct
- 2910 Strathaven Ln
- 3214 Pine Crest Ct
- 2647 Smallwood Dr
