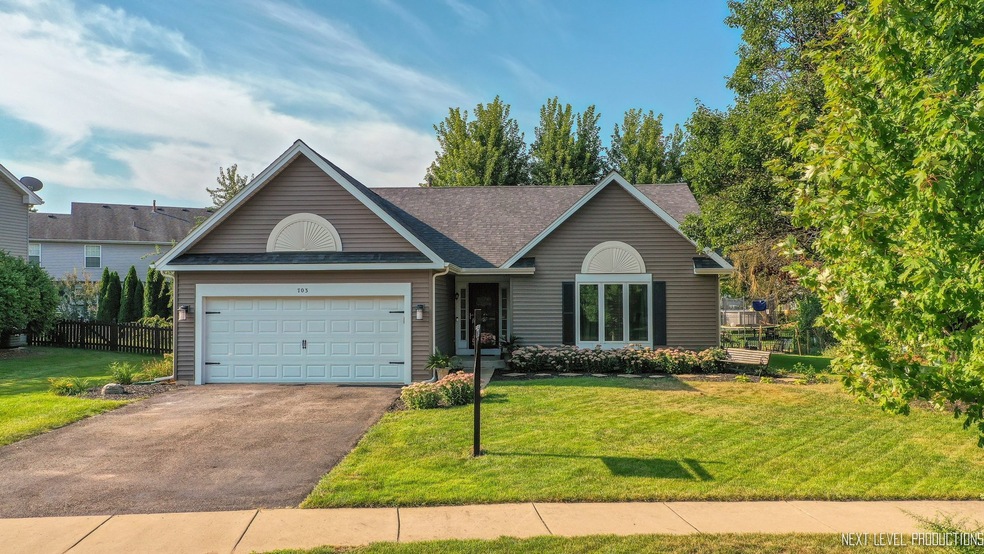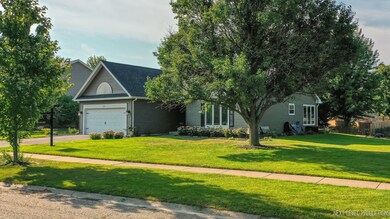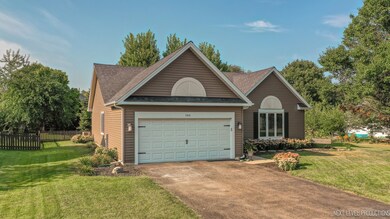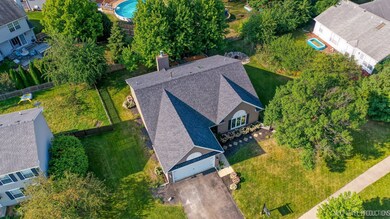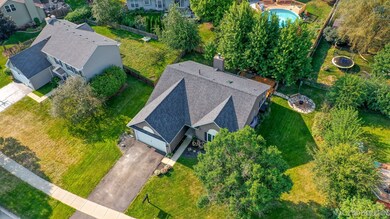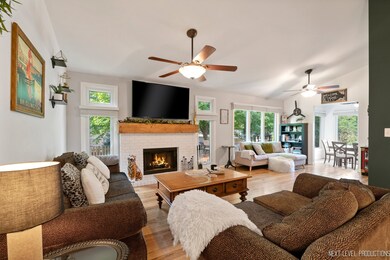
703 Pinehurst Ln Oswego, IL 60543
South Oswego NeighborhoodHighlights
- Open Floorplan
- Deck
- Ranch Style House
- Prairie Point Elementary School Rated A-
- Property is near a park
- Wood Flooring
About This Home
As of September 2021Sought After Move-In Ready Ranch In Lakeview Estates Features Spacious Master Bedroom Suite, Sunroom, Fireplace & Open Concept Living Space. Updated Kitchen Includes Stainless Steel Appliances & Backsplash. Sunroom Is Perfect For Additional Living Space Or Formal Dining Room. Relax And Unwind In Your Living Room With Brick Fireplace & Hardwood Floors. Large Master Bedroom Suite With Walk-In Closet & Attached Bathroom With Double Sinks, Soaking Tub & Separate Shower. Laundry Updated With New Storage & Shelving Along With Beautiful Barn Door. Backyard Retreat Provides Ideal Space For Socializing & BBQing With Large New Deck & Firepit. Noteworthy Updates: Newer Roof, Siding, Downspouts, Windows, Sump Pump, Washer & Dryer. Located In Premier Lakeview Estates, Close To Prairie Point Trail & Splash Park, Walking & Bike Trails, Nature Preserves, Shopping, Dining, Entertainment & Top Ranked Oswego Schools!
Last Agent to Sell the Property
Century 21 Integra License #471019615 Listed on: 08/27/2021

Home Details
Home Type
- Single Family
Est. Annual Taxes
- $6,254
Year Built
- Built in 1993
Lot Details
- 10,459 Sq Ft Lot
- Lot Dimensions are 67x33x113x90x100
- Paved or Partially Paved Lot
HOA Fees
- $10 Monthly HOA Fees
Parking
- 2 Car Attached Garage
- Garage Transmitter
- Garage Door Opener
- Driveway
- Parking Space is Owned
Home Design
- Ranch Style House
- Asphalt Roof
- Vinyl Siding
- Concrete Perimeter Foundation
Interior Spaces
- 1,618 Sq Ft Home
- Open Floorplan
- Ceiling Fan
- Gas Log Fireplace
- Family Room with Fireplace
- Family or Dining Combination
- Sun or Florida Room
- Wood Flooring
- Unfinished Attic
Kitchen
- Range<<rangeHoodToken>>
- <<microwave>>
- Dishwasher
Bedrooms and Bathrooms
- 3 Bedrooms
- 3 Potential Bedrooms
- Walk-In Closet
- Bathroom on Main Level
- 2 Full Bathrooms
- Dual Sinks
- Soaking Tub
- Separate Shower
Laundry
- Laundry on main level
- Dryer
- Washer
Basement
- Sump Pump
- Crawl Space
Home Security
- Storm Screens
- Carbon Monoxide Detectors
Outdoor Features
- Deck
- Fire Pit
Location
- Property is near a park
Schools
- Prairie Point Elementary School
- Traughber Junior High School
- Oswego High School
Utilities
- Forced Air Heating and Cooling System
- Heating System Uses Natural Gas
Community Details
- Association fees include insurance
- Manager Association, Phone Number (815) 786-6553
- Lakeview Estates Subdivision, Ashbury Floorplan
- Property managed by Lakeview Estates
Listing and Financial Details
- Homeowner Tax Exemptions
Ownership History
Purchase Details
Home Financials for this Owner
Home Financials are based on the most recent Mortgage that was taken out on this home.Purchase Details
Home Financials for this Owner
Home Financials are based on the most recent Mortgage that was taken out on this home.Purchase Details
Purchase Details
Home Financials for this Owner
Home Financials are based on the most recent Mortgage that was taken out on this home.Purchase Details
Home Financials for this Owner
Home Financials are based on the most recent Mortgage that was taken out on this home.Purchase Details
Similar Homes in Oswego, IL
Home Values in the Area
Average Home Value in this Area
Purchase History
| Date | Type | Sale Price | Title Company |
|---|---|---|---|
| Warranty Deed | $385,000 | First American Title | |
| Deed | $215,000 | Fidelity National Title | |
| Interfamily Deed Transfer | -- | None Available | |
| Warranty Deed | $170,000 | First American Title Ins Co | |
| Warranty Deed | $145,000 | Ticor Title Insurance | |
| Deed | $152,000 | -- |
Mortgage History
| Date | Status | Loan Amount | Loan Type |
|---|---|---|---|
| Previous Owner | $6,000 | Stand Alone Second | |
| Previous Owner | $214,105 | FHA | |
| Previous Owner | $127,425 | No Value Available | |
| Previous Owner | $15,000 | Unknown | |
| Previous Owner | $125,000 | No Value Available | |
| Closed | -- | No Value Available |
Property History
| Date | Event | Price | Change | Sq Ft Price |
|---|---|---|---|---|
| 09/30/2021 09/30/21 | Sold | $305,000 | 0.0% | $189 / Sq Ft |
| 09/06/2021 09/06/21 | Pending | -- | -- | -- |
| 08/27/2021 08/27/21 | For Sale | $305,000 | +41.9% | $189 / Sq Ft |
| 06/12/2020 06/12/20 | Sold | $215,000 | -2.2% | $133 / Sq Ft |
| 04/09/2020 04/09/20 | Pending | -- | -- | -- |
| 03/14/2020 03/14/20 | For Sale | $219,900 | -- | $136 / Sq Ft |
Tax History Compared to Growth
Tax History
| Year | Tax Paid | Tax Assessment Tax Assessment Total Assessment is a certain percentage of the fair market value that is determined by local assessors to be the total taxable value of land and additions on the property. | Land | Improvement |
|---|---|---|---|---|
| 2024 | $7,476 | $98,895 | $27,398 | $71,497 |
| 2023 | $6,643 | $87,518 | $24,246 | $63,272 |
| 2022 | $6,643 | $79,562 | $22,042 | $57,520 |
| 2021 | $6,396 | $74,357 | $20,600 | $53,757 |
| 2020 | $6,254 | $72,191 | $20,000 | $52,191 |
| 2019 | $6,354 | $72,191 | $20,000 | $52,191 |
| 2018 | $6,329 | $69,321 | $21,891 | $47,430 |
| 2017 | $6,026 | $64,786 | $20,459 | $44,327 |
| 2016 | $2,928 | $62,294 | $19,672 | $42,622 |
| 2015 | $5,630 | $57,615 | $18,194 | $39,421 |
| 2014 | -- | $55,937 | $17,664 | $38,273 |
| 2013 | -- | $56,502 | $17,842 | $38,660 |
Agents Affiliated with this Home
-
Nathan Brown

Seller's Agent in 2021
Nathan Brown
Century 21 Integra
(847) 331-6179
5 in this area
74 Total Sales
-
Traci Kearns

Buyer's Agent in 2021
Traci Kearns
eXp Realty
(630) 669-6318
13 in this area
267 Total Sales
-
Adam Stary

Seller's Agent in 2020
Adam Stary
eXp Realty
(630) 615-5500
17 in this area
550 Total Sales
Map
Source: Midwest Real Estate Data (MRED)
MLS Number: 11202721
APN: 03-20-327-023
- 395 Danforth Dr
- 607 Vista Dr Unit 2
- 683 Churchill Ln
- 440 Prairieview Dr
- 531 Danbury Dr
- 327 White Pines Ct
- 405 Derby Ct Unit 2
- 651 Vista Dr Unit 2
- 251 Isleview Dr
- 74 Wilmette Dr
- 328 Persimmon Ln
- 483 Deerfield Dr
- 213 Dorset Ave
- 206 E Washington St
- 35 E Benton St
- 211 Cambridge Ct
- 269 Isleview Dr
- 94 Templeton Dr
- 317 Greenwood Place
- 80 Stonehill Rd
