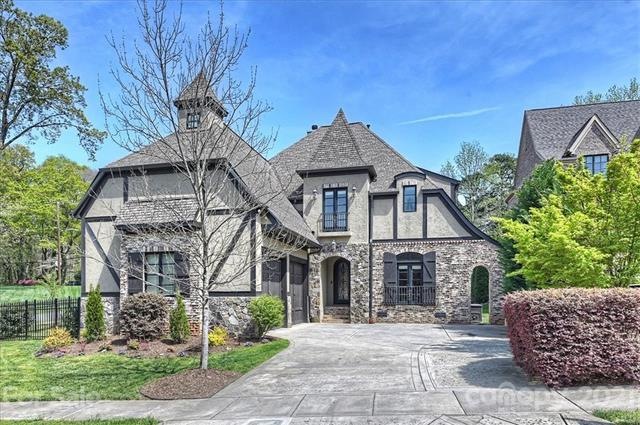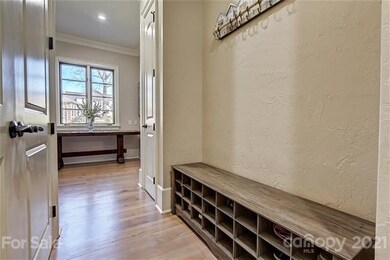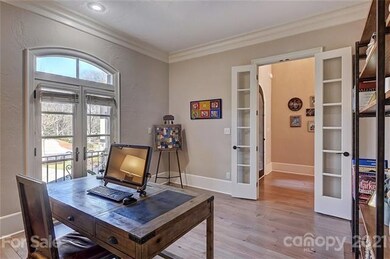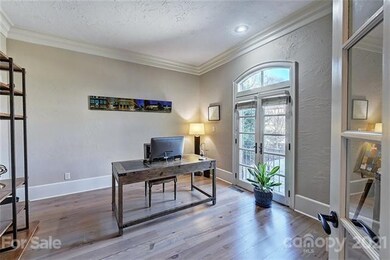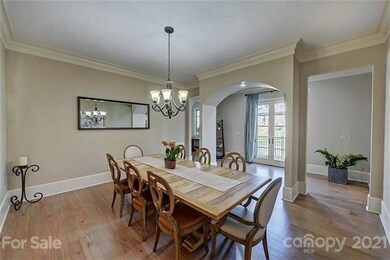
703 Sainte Rose Ln Charlotte, NC 28226
Olde Providence NeighborhoodHighlights
- Pond
- Wood Flooring
- Corner Lot
- Sharon Elementary Rated A-
- Tudor Architecture
- Mud Room
About This Home
As of June 2021Luxury abounds in this South Charlotte, 2-story Tudor nestled in the European inspired neighborhood of Chambery. The 1st level features tall ceilings & wide-plank, site finished, heart of pine floors offering a touch of modern that melds seamlessly w/the custom features thru-out. First floor highlights include: private home office w/8 ft. French doors, large dining room, a wine cellar, gourmet kitchen w/Sub-Zero fridge, upgraded Bosch gas cooktop, double ovens & a fireplace. The 2-story great room allows plenty of wall space for your artwork, wood beams on the ceiling, a gas f/p & overlooks the private rear yard & covered porch. There’s a main level owner's suite w/ fireplace, coffered ceiling & spa-like bath w/deep soaking tub, separate shower, & a massive custom walk-in closet. Upstairs are several Juliet balconies, 3 bedrooms, 2 luxury baths, plus a bonus room that's over 700 sq ft w/2 walk-in closets could be a 5th bedroom (could actually be converted to 5th bedroom PLUS bonus).
Last Agent to Sell the Property
Helen Adams Realty License #199331 Listed on: 03/06/2021

Home Details
Home Type
- Single Family
Year Built
- Built in 2008
Lot Details
- Corner Lot
- Level Lot
- Irrigation
HOA Fees
- $55 Monthly HOA Fees
Parking
- Attached Garage
Home Design
- Tudor Architecture
- Stone Siding
Interior Spaces
- Wood Burning Fireplace
- Mud Room
- Crawl Space
Flooring
- Wood
- Stone
Bedrooms and Bathrooms
- Walk-In Closet
Outdoor Features
- Pond
Community Details
- Chambery HOA
Listing and Financial Details
- Assessor Parcel Number 187-271-43
Ownership History
Purchase Details
Home Financials for this Owner
Home Financials are based on the most recent Mortgage that was taken out on this home.Purchase Details
Home Financials for this Owner
Home Financials are based on the most recent Mortgage that was taken out on this home.Purchase Details
Purchase Details
Home Financials for this Owner
Home Financials are based on the most recent Mortgage that was taken out on this home.Similar Homes in the area
Home Values in the Area
Average Home Value in this Area
Purchase History
| Date | Type | Sale Price | Title Company |
|---|---|---|---|
| Warranty Deed | $850,000 | Tryon Title | |
| Special Warranty Deed | $500,000 | None Available | |
| Trustee Deed | $550,000 | None Available | |
| Warranty Deed | $150,000 | None Available |
Mortgage History
| Date | Status | Loan Amount | Loan Type |
|---|---|---|---|
| Previous Owner | $297,250 | Adjustable Rate Mortgage/ARM | |
| Previous Owner | $300,000 | New Conventional | |
| Previous Owner | $649,000 | Construction |
Property History
| Date | Event | Price | Change | Sq Ft Price |
|---|---|---|---|---|
| 07/15/2025 07/15/25 | For Sale | $1,350,000 | +58.8% | $309 / Sq Ft |
| 06/28/2021 06/28/21 | Sold | $850,000 | -5.3% | $191 / Sq Ft |
| 05/28/2021 05/28/21 | Pending | -- | -- | -- |
| 05/20/2021 05/20/21 | Price Changed | $898,000 | -1.9% | $201 / Sq Ft |
| 04/22/2021 04/22/21 | Price Changed | $915,000 | -3.7% | $205 / Sq Ft |
| 03/25/2021 03/25/21 | Price Changed | $950,000 | -5.0% | $213 / Sq Ft |
| 03/06/2021 03/06/21 | For Sale | $1,000,000 | -- | $224 / Sq Ft |
Tax History Compared to Growth
Tax History
| Year | Tax Paid | Tax Assessment Tax Assessment Total Assessment is a certain percentage of the fair market value that is determined by local assessors to be the total taxable value of land and additions on the property. | Land | Improvement |
|---|---|---|---|---|
| 2023 | $8,395 | $1,125,500 | $181,800 | $943,700 |
| 2022 | $8,043 | $820,500 | $135,000 | $685,500 |
| 2021 | $8,032 | $820,500 | $135,000 | $685,500 |
| 2020 | $7,918 | $820,500 | $135,000 | $685,500 |
| 2019 | $8,009 | $820,500 | $135,000 | $685,500 |
| 2018 | $8,209 | $620,100 | $108,000 | $512,100 |
| 2017 | $8,090 | $620,100 | $108,000 | $512,100 |
| 2016 | $8,080 | $620,100 | $108,000 | $512,100 |
| 2015 | $8,069 | $620,100 | $108,000 | $512,100 |
| 2014 | $8,027 | $662,100 | $150,000 | $512,100 |
Agents Affiliated with this Home
-
Margaret Ford
M
Seller's Agent in 2025
Margaret Ford
COMPASS
(704) 619-2317
1 in this area
47 Total Sales
-
Lawrence Mahool

Seller's Agent in 2021
Lawrence Mahool
Helen Adams Realty
(704) 576-3490
1 in this area
152 Total Sales
-
Marcus Nance
M
Seller Co-Listing Agent in 2021
Marcus Nance
Helen Adams Realty
(704) 576-3490
1 in this area
153 Total Sales
Map
Source: Canopy MLS (Canopy Realtor® Association)
MLS Number: CAR3714540
APN: 187-271-43
- 315 Audrey Place Unit 5
- 401 Audrey Place Unit 3
- 405 Audrey Place Unit 2
- 409 Audrey Place Unit 1
- 301 Audrey Place Unit 8
- 317 Audrey Place Unit 4
- 309 Audrey Place Unit 6
- 822 River Oaks Ln
- 5915 Vidal Ln
- 501 River Oaks Ln
- 1419 Jules Ct
- 6200 Old Providence Rd
- 2240 La Maison Dr
- 2310 La Maison Dr
- 1200 Blueberry Ln
- 1134 Blueberry Ln
- 2011 E Barden Rd
- 2215 Henery Tuckers Ct
- 6534 Providence Rd
- 6614 Old Providence Rd
