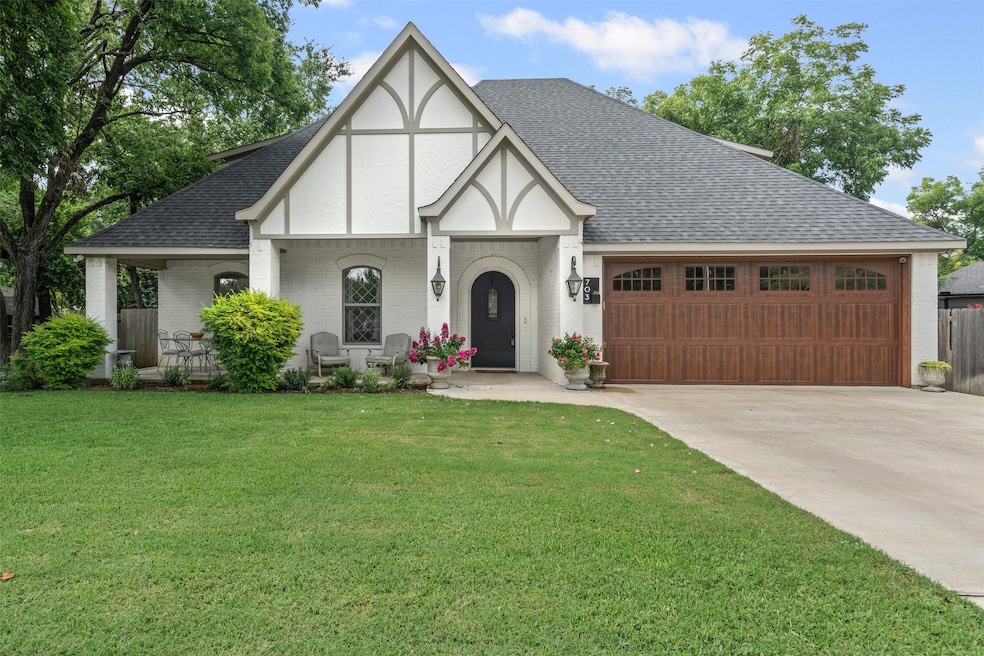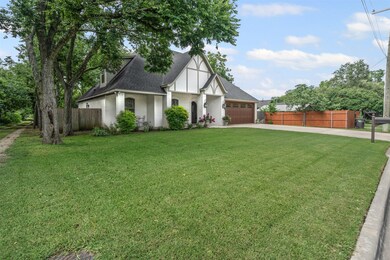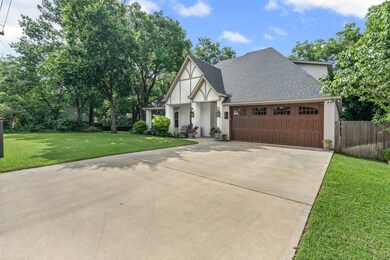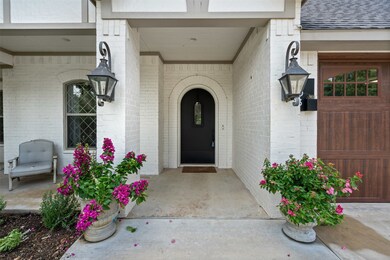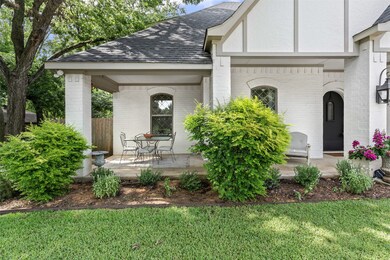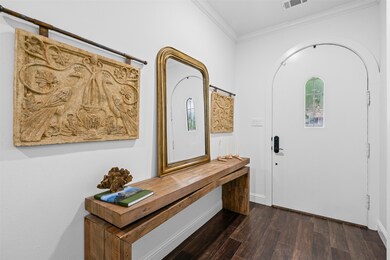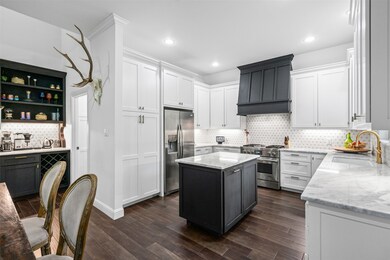
703 W 2nd St Cleburne, TX 76033
Estimated payment $2,843/month
Highlights
- Popular Property
- Traditional Architecture
- Covered patio or porch
- Open Floorplan
- Granite Countertops
- 2 Car Attached Garage
About This Home
Nestled in Southwest Cleburne, this immaculate custom built home offers charm and character through out. You will realize when you drive up the Tudor style exterior home when the gas lanterns catch your eye, with covered front porch and elegant windows accented with a large arched front door. You step into the entry and you are taken back by the large windows across the back looking out to oversized covered patio with hot tub. Living room is spacious with fireplace and built in bookshelves open to the nice size dining room and beautiful kitchen to include gas range, under counter mount microwave, dishwasher and much more. Kitchen has granite with tile accented backsplash and gold fixtures and hardware. Even has a separate coffee bar and or butler station. Utility room has cabinets and door going to exterior. On the way to the master suite you will find a desk area tucked away perfect for a computer station. Master suite offers large windows light and bright with ensuite master bath walk in shower, duals sinks, large oversized closets with his and hers own section. the other two bedrooms are split from the master offering their own full bath. Upstairs you will find a HUGE bonus room with large walk in closets this could be used as game room, family room or even a fourth bedroom, possibilities are endless. Home has privacy fence and sprinkler system
Listing Agent
Coldwell Banker Apex, REALTORS Cleburne Brokerage Phone: (817) 517-4732 Listed on: 07/17/2025

Co-Listing Agent
Coldwell Banker Apex, REALTORS Cleburne Brokerage Phone: (817) 517-4732 License #789953
Home Details
Home Type
- Single Family
Est. Annual Taxes
- $5,862
Year Built
- Built in 2020
Lot Details
- 7,318 Sq Ft Lot
- Property is Fully Fenced
- Wood Fence
- Landscaped
- Interior Lot
- Level Lot
- Sprinkler System
- Cleared Lot
- Few Trees
Parking
- 2 Car Attached Garage
- Front Facing Garage
- Garage Door Opener
- Driveway
Home Design
- Traditional Architecture
- Brick Exterior Construction
- Slab Foundation
- Composition Roof
Interior Spaces
- 2,415 Sq Ft Home
- 2-Story Property
- Open Floorplan
- Ceiling Fan
- Wood Burning Fireplace
- Decorative Fireplace
- Fireplace Features Masonry
- Window Treatments
- Fire and Smoke Detector
- Washer and Electric Dryer Hookup
Kitchen
- Eat-In Kitchen
- Gas Oven or Range
- Built-In Gas Range
- Microwave
- Dishwasher
- Kitchen Island
- Granite Countertops
- Disposal
Flooring
- Carpet
- Ceramic Tile
Bedrooms and Bathrooms
- 3 Bedrooms
- Walk-In Closet
- Double Vanity
Outdoor Features
- Covered patio or porch
- Exterior Lighting
Schools
- Coleman Elementary School
- Cleburne High School
Utilities
- Forced Air Zoned Heating and Cooling System
- Heat Pump System
- Gas Water Heater
- High Speed Internet
- Cable TV Available
Community Details
- Original Cleburn Subdivision
Listing and Financial Details
- Legal Lot and Block 38R2 / 819
- Assessor Parcel Number 126280044535
Map
Home Values in the Area
Average Home Value in this Area
Tax History
| Year | Tax Paid | Tax Assessment Tax Assessment Total Assessment is a certain percentage of the fair market value that is determined by local assessors to be the total taxable value of land and additions on the property. | Land | Improvement |
|---|---|---|---|---|
| 2024 | $5,862 | $262,891 | $62,000 | $200,891 |
| 2023 | $5,850 | $262,891 | $62,000 | $200,891 |
| 2022 | $6,579 | $262,891 | $62,000 | $200,891 |
| 2021 | $9,741 | $373,333 | $62,000 | $311,333 |
| 2020 | $565 | $20,400 | $20,400 | $0 |
| 2019 | $603 | $20,400 | $20,400 | $0 |
Property History
| Date | Event | Price | Change | Sq Ft Price |
|---|---|---|---|---|
| 07/17/2025 07/17/25 | For Sale | $425,000 | -- | $176 / Sq Ft |
Mortgage History
| Date | Status | Loan Amount | Loan Type |
|---|---|---|---|
| Closed | $208,130 | New Conventional | |
| Closed | $200,000 | Commercial |
Similar Homes in Cleburne, TX
Source: North Texas Real Estate Information Systems (NTREIS)
MLS Number: 21002716
APN: 126-2800-44535
- 410 Sunset Dr
- 714 Forrest Ave
- 218 Bellevue Dr
- 404 Forrest Ave
- 616 Bellevue Dr
- 604 Country Club Rd
- 813 Prairie Ave
- 703 Featherston St
- 407 W Westhill Dr
- 603 S Walnut St
- 415 Featherston St
- 1104 Prairie Ave
- 911 W Chambers St
- 4112 Highland Dr
- 4101 Highland Dr
- 516 College St
- 909 Highland Dr
- 806 W Chambers St
- 715 W Chambers St
- 907 Country Club Rd
- 703 Country Club Rd
- 1012 Prairie Ave
- 805 W Chambers St
- 614 W Heard St
- 507 W Heard St
- 314 N Anglin St
- 304 Myers Ave
- 364 Wildrose Cir
- 333 Wildrose Cir
- 1507 Lindsey Ln W Unit B
- 102 Robbins St
- 206 Royal St
- 1208 S Brazos Ave Unit B
- 1634 Robin Place
- 705 Phillips St
- 1424 Phillips St
- 1304 Phillips St Unit A
- 706 Lilly St
- 400 Phillips St
- 1661 Woodard Ave
