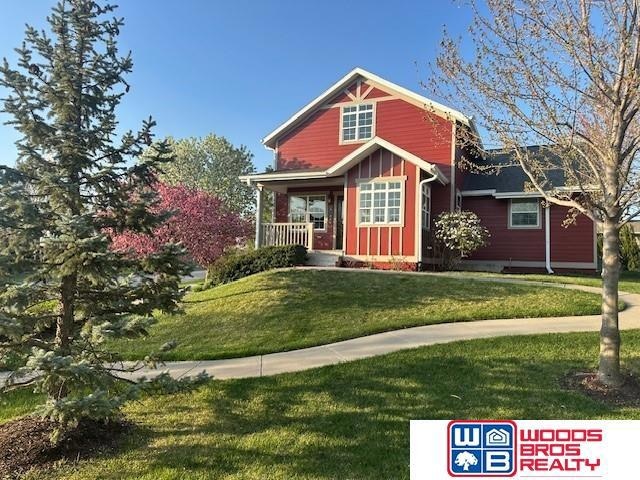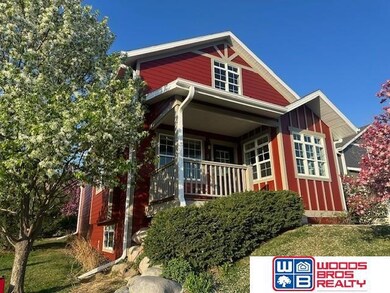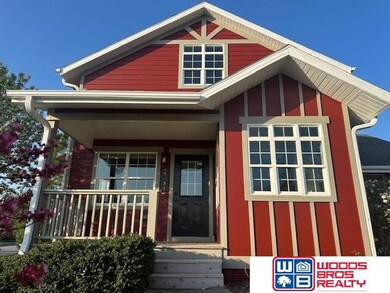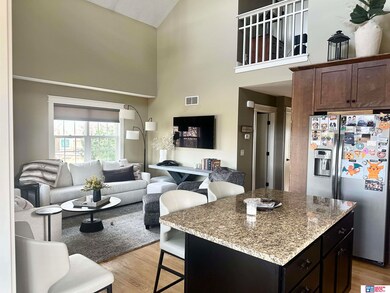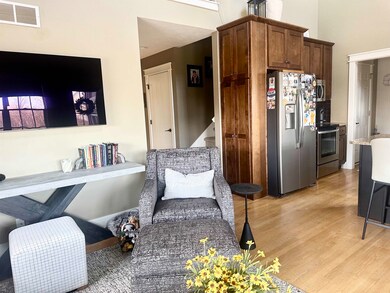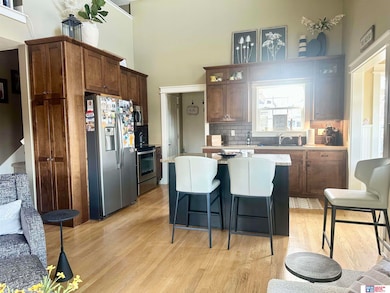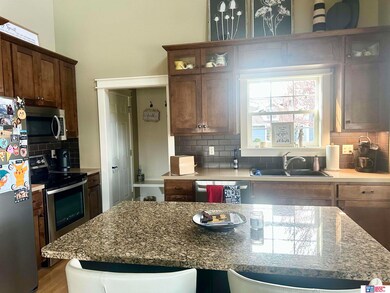
7031 S 61st St Lincoln, NE 68516
Village Gardens NeighborhoodHighlights
- Traditional Architecture
- Wood Flooring
- 1 Car Attached Garage
- Wysong Elementary School Rated A-
- Porch
- Forced Air Heating and Cooling System
About This Home
As of June 2025Charming Cottage in Village Gardens - a perfect blend of comfort and convenience. Nestled in the heart of Village Gardens, this picturesque cottage offers the ideal combination of modern comfort and timeless charm. Boasting a cozy front porch, an inviting open layout which includes primary bedroom and laundry on the main level, and beautiful architectural details, this home is perfect for those seeking a peaceful retreat with easy access to local amenities. Located within walking distance of scenic parks and popular restaurants, you'll enjoy the best of community living while surrounded by nature. The home's exterior has just been professionally repainted, ensuring a fresh and updated look for its next owner. Don't miss your chance to own this delightful home in one of the most sought-after neighborhoods! Schedule your showing today.
Last Agent to Sell the Property
Woods Bros Realty License #20050248 Listed on: 03/27/2025

Home Details
Home Type
- Single Family
Est. Annual Taxes
- $3,858
Year Built
- Built in 2010
Lot Details
- 2,832 Sq Ft Lot
- Lot Dimensions are 60 x 50
- Lot includes common area
- Irregular Lot
- Sloped Lot
- Sprinkler System
HOA Fees
- $100 Monthly HOA Fees
Parking
- 1 Car Attached Garage
- Parking Pad
- Garage Door Opener
- Open Parking
Home Design
- Traditional Architecture
- Villa
- Frame Construction
- Composition Roof
- Concrete Perimeter Foundation
Interior Spaces
- 1.5-Story Property
- Ceiling Fan
- Two Story Entrance Foyer
- Partially Finished Basement
- Basement Windows
Kitchen
- Oven or Range
- <<microwave>>
- Dishwasher
- Disposal
Flooring
- Wood
- Carpet
- Ceramic Tile
- Vinyl
Bedrooms and Bathrooms
- 3 Bedrooms
Outdoor Features
- Porch
Schools
- Wysong Elementary School
- Moore Middle School
- Standing Bear High School
Utilities
- Forced Air Heating and Cooling System
- Fiber Optics Available
- Cable TV Available
Community Details
- Association fees include ground maintenance, snow removal, common area maintenance, trash
- Village Gardens Association
Listing and Financial Details
- Assessor Parcel Number 1621147001000
Ownership History
Purchase Details
Home Financials for this Owner
Home Financials are based on the most recent Mortgage that was taken out on this home.Purchase Details
Purchase Details
Purchase Details
Similar Homes in Lincoln, NE
Home Values in the Area
Average Home Value in this Area
Purchase History
| Date | Type | Sale Price | Title Company |
|---|---|---|---|
| Deed | $375,000 | Home Services Title | |
| Corporate Deed | $195,000 | Ntc | |
| Corporate Deed | $192,000 | Ntc | |
| Corporate Deed | -- | Ntc | |
| Special Warranty Deed | $35,000 | Nt Com |
Mortgage History
| Date | Status | Loan Amount | Loan Type |
|---|---|---|---|
| Open | $260,000 | New Conventional | |
| Previous Owner | $449,000 | New Conventional |
Property History
| Date | Event | Price | Change | Sq Ft Price |
|---|---|---|---|---|
| 06/13/2025 06/13/25 | Sold | $375,000 | -3.8% | $214 / Sq Ft |
| 04/29/2025 04/29/25 | Pending | -- | -- | -- |
| 03/27/2025 03/27/25 | For Sale | $389,900 | -- | $222 / Sq Ft |
Tax History Compared to Growth
Tax History
| Year | Tax Paid | Tax Assessment Tax Assessment Total Assessment is a certain percentage of the fair market value that is determined by local assessors to be the total taxable value of land and additions on the property. | Land | Improvement |
|---|---|---|---|---|
| 2024 | $3,859 | $279,200 | $39,000 | $240,200 |
| 2023 | $4,679 | $279,200 | $39,000 | $240,200 |
| 2022 | $5,367 | $269,300 | $30,000 | $239,300 |
| 2021 | $5,078 | $269,300 | $30,000 | $239,300 |
| 2020 | $4,135 | $216,400 | $40,000 | $176,400 |
| 2019 | $4,135 | $216,400 | $40,000 | $176,400 |
| 2018 | $4,213 | $219,500 | $40,000 | $179,500 |
| 2017 | $4,252 | $219,500 | $40,000 | $179,500 |
| 2016 | $4,060 | $208,500 | $30,000 | $178,500 |
| 2015 | $4,032 | $208,500 | $30,000 | $178,500 |
| 2014 | $3,859 | $198,400 | $30,000 | $168,400 |
| 2013 | -- | $198,400 | $30,000 | $168,400 |
Agents Affiliated with this Home
-
Gordon Opp

Seller's Agent in 2025
Gordon Opp
Wood Bros Realty
(402) 617-1129
29 in this area
72 Total Sales
-
Maria Applegarth

Seller Co-Listing Agent in 2025
Maria Applegarth
Wood Bros Realty
(402) 610-6155
4 in this area
16 Total Sales
-
Nelda Hunt

Buyer's Agent in 2025
Nelda Hunt
HOME Real Estate
(402) 730-6897
4 in this area
100 Total Sales
Map
Source: Great Plains Regional MLS
MLS Number: 22507509
APN: 16-21-147-001-000
- 7038 Kentwell Ln
- 5901 Billings Dr
- 7521 Exbury Rd
- 7540 Exbury Rd
- Lot 5 Outlot A+ ~ 1 Acre Ct
- 6541 S 58th St
- 6806 Stephanie Ln
- 7615 Greycliff Dr
- 6835 Weigel Bay
- 6945 S 53rd Ct
- 6842 Weigel Bay
- 6850 Weigel Bay
- 7421 Maxine Dr
- 5900 Cavvy Rd
- 6900 Weigel Dr
- 6910 Weigel Dr
- 6911 Weigel Dr
- 5230 Happy Hollow Ln
- 6920 Weigel Dr
- 6921 Weigel Dr
