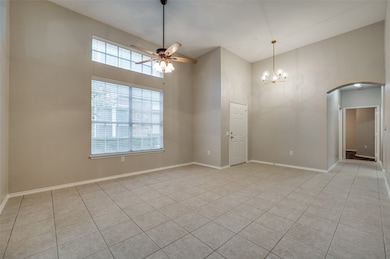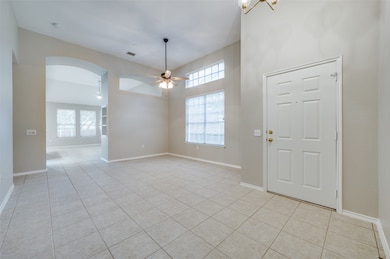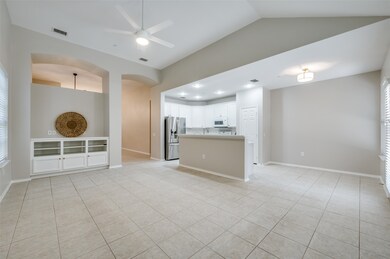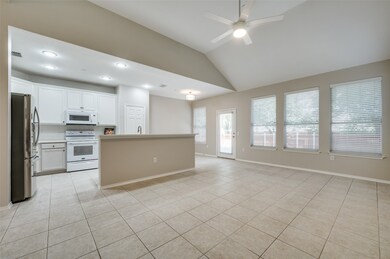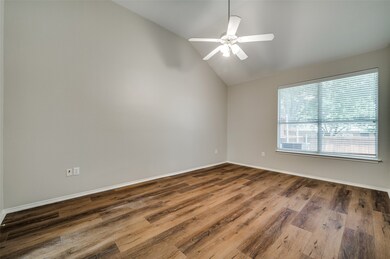7033 Eagle Vail Dr Plano, TX 75093
Hills at Prestonwood NeighborhoodHighlights
- Vaulted Ceiling
- Traditional Architecture
- Eat-In Kitchen
- Indian Creek Elementary School Rated A-
- 2 Car Attached Garage
- Walk-In Closet
About This Home
Updated to perfection! This one-story, corner-unit townhome is adjacent to the greenbelt in the heart of Parker Estates and offers a light and bright style with a versatile layout, tall ceilings, and thoughtful living spaces. Fantastic kitchen opens to a spacious living room. Dine in the breakfast nook or in the separate dining room. Primary bedroom features an ensuite bath with two walk in closets, jetted tub, and separate shower. A second bedroom and another full bath are perfect for guests. A third room is a perfect study or bedroom without a closet. The front-facing two-car garage gives easy access and the utility room boasts lots of useful storage. This location is perfect for an active lifestyle - just minutes from Arbor Hills and Legacy West - but you can then easily retreat to this beautiful, quiet neighborhood. HOA provides access to amenities (including a pool that is close by), plus front and backyard landscaping.
Listing Agent
Robertson Properties Brokerage Phone: 214-803-0044 License #0425430 Listed on: 07/15/2025
Townhouse Details
Home Type
- Townhome
Est. Annual Taxes
- $7,565
Year Built
- Built in 2002
Lot Details
- 6,011 Sq Ft Lot
- Wood Fence
- Landscaped
HOA Fees
- $331 Monthly HOA Fees
Parking
- 2 Car Attached Garage
Home Design
- Traditional Architecture
- Slab Foundation
- Composition Roof
Interior Spaces
- 1,976 Sq Ft Home
- 1-Story Property
- Vaulted Ceiling
- Ceiling Fan
Kitchen
- Eat-In Kitchen
- Electric Oven
- Electric Range
- Microwave
- Dishwasher
- Disposal
Flooring
- Ceramic Tile
- Luxury Vinyl Plank Tile
Bedrooms and Bathrooms
- 2 Bedrooms
- Walk-In Closet
- 2 Full Bathrooms
Schools
- Indian Creek Elementary School
- Hebron High School
Utilities
- Central Heating and Cooling System
- Heating System Uses Natural Gas
- High Speed Internet
Listing and Financial Details
- Residential Lease
- Property Available on 6/29/23
- Tenant pays for all utilities
- 12 Month Lease Term
- Legal Lot and Block 19 / C
- Assessor Parcel Number R237598
Community Details
Overview
- Association fees include all facilities, management, ground maintenance, maintenance structure
- Parker Estates HOA
- Pasquinellis Parker Estates Ph Subdivision
- Greenbelt
Pet Policy
- No Pets Allowed
Map
Source: North Texas Real Estate Information Systems (NTREIS)
MLS Number: 20996316
APN: R237598
- 7024 Eagle Vail Dr
- 7061 Van Gogh Dr
- 3108 Bonsai Dr
- 7001 Van Gogh Dr
- 3261 Parma Ln
- 7004 Van Gogh Dr
- 4001 Memorial Ct
- 7228 Mediterranean Dr
- 3116 Prestonwood Dr
- 7240 Rembrandt Dr
- 3056 Bonsai Dr
- 3112 Twist Trail
- 3452 Belladonna Dr
- 2920 Prestonwood Dr
- 2560 Liverpool Ln
- 2528 Hampstead Ln
- 3341 Paisano Trail
- 3421 Paisano Trail
- 2505 Liverpool Ln
- 6801 Cedar Ridge Ct
- 7225 Rembrandt Dr
- 2920 Prestonwood Dr
- 2521 Hampstead Ln
- 3017 Crooked Stick Dr
- 4836 Tahoe Trail
- 4837 Telluride Ln
- 2801 Greenhill Dr
- 2301 Cardinal Blvd
- 4658 Rhett Ln Unit H
- 4921 Sage Hill Dr
- 2284 Red Mule Ln
- 2276 Lobo Ln
- 2260 Bower Ln
- 2260 Washington Dr
- 4833 Paddock Trail
- 2229 Lexington Way
- 2729 Troutt Dr
- 2761 Troutt Dr
- 4689 Mustang Pkwy Unit 6304.1406647
- 4689 Mustang Pkwy Unit 3114.1406649

