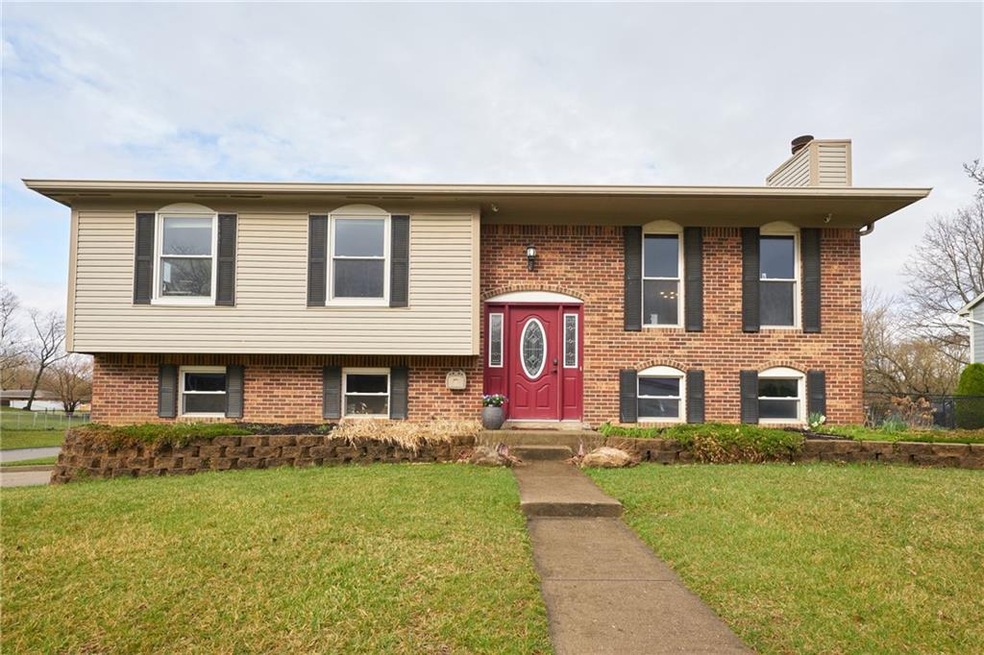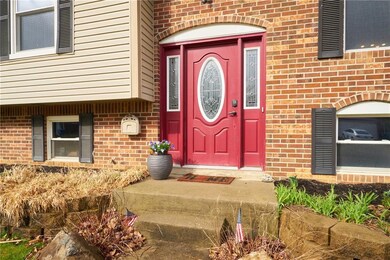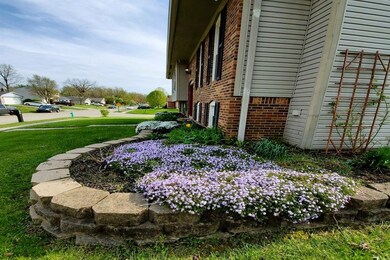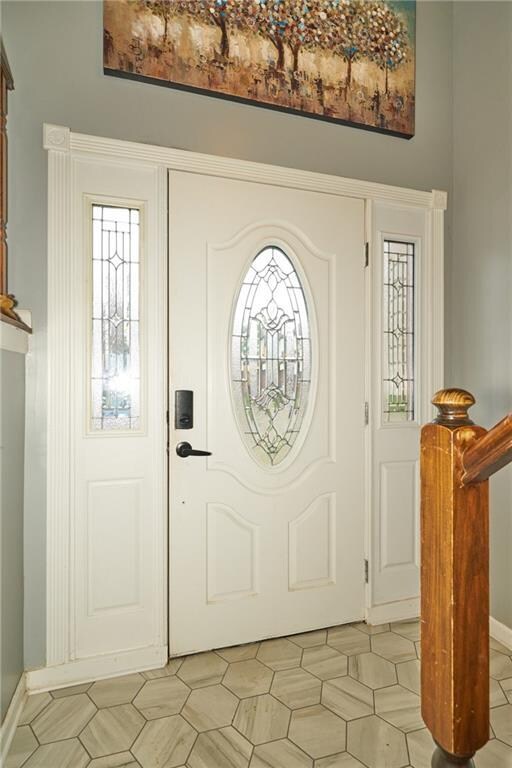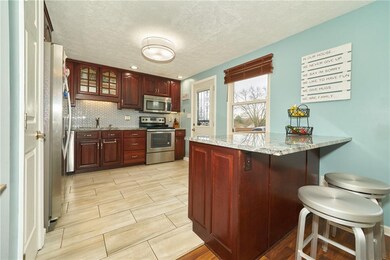
7034 Chimney Rock Ct Indianapolis, IN 46217
Linden Wood NeighborhoodHighlights
- In Ground Pool
- Traditional Architecture
- Woodwork
- William Henry Burkhart Elementary School Rated A-
- 2 Car Attached Garage
- Security System Owned
About This Home
As of December 2024Gorgeously updated split-level home on corner DOUBLE lot in safe, quiet neighborhood. Spectacular inside and out w/ granite and SS appliances in kitchen, new flooring, paint and HVAC '21, new water heater '20 and updated bathrooms. Lots of windows and natural light! Enjoy the beautiful in-ground pool and large deck out back with a huge yard. Roses line the partially fenced yard and lavender blooms around the pool in the summer with 2 apple trees and a raspberry bush. Plenty of space for the whole family! No HOA in this neighborhood! Seller moving out of state and will need time to secure housing, so closing will have to be flexible with a 60 day minimum please.
Last Agent to Sell the Property
Todd Cook
Keller Williams Indy Metro S Listed on: 03/24/2022

Co-Listed By
Tricia Jones
Keller Williams Indy Metro S
Last Buyer's Agent
Johnna Montgomery
CENTURY 21 Scheetz

Home Details
Home Type
- Single Family
Est. Annual Taxes
- $2,152
Year Built
- Built in 1981
Lot Details
- 0.56 Acre Lot
- Partially Fenced Property
Parking
- 2 Car Attached Garage
- Driveway
Home Design
- Traditional Architecture
- Brick Exterior Construction
- Vinyl Siding
- Concrete Perimeter Foundation
Interior Spaces
- Multi-Level Property
- Woodwork
- Gas Log Fireplace
- Vinyl Clad Windows
- Window Screens
- Family Room with Fireplace
- Security System Owned
Kitchen
- Electric Oven
- <<builtInMicrowave>>
- Dishwasher
- Disposal
Flooring
- Carpet
- Laminate
Bedrooms and Bathrooms
- 3 Bedrooms
Laundry
- Dryer
- Washer
Outdoor Features
- In Ground Pool
- Outdoor Storage
Utilities
- Forced Air Heating and Cooling System
- Heating System Uses Gas
- Gas Water Heater
Community Details
- Chimney Heights Subdivision
Listing and Financial Details
- Assessor Parcel Number 491414114013000500
Ownership History
Purchase Details
Home Financials for this Owner
Home Financials are based on the most recent Mortgage that was taken out on this home.Purchase Details
Purchase Details
Home Financials for this Owner
Home Financials are based on the most recent Mortgage that was taken out on this home.Purchase Details
Home Financials for this Owner
Home Financials are based on the most recent Mortgage that was taken out on this home.Purchase Details
Similar Homes in the area
Home Values in the Area
Average Home Value in this Area
Purchase History
| Date | Type | Sale Price | Title Company |
|---|---|---|---|
| Warranty Deed | -- | None Listed On Document | |
| Warranty Deed | $294,000 | None Listed On Document | |
| Quit Claim Deed | -- | None Listed On Document | |
| Deed | $160,000 | -- | |
| Warranty Deed | -- | Alliance Title | |
| Warranty Deed | -- | Chicago Title Company Llc | |
| Warranty Deed | $301,200 | Title Alliance |
Mortgage History
| Date | Status | Loan Amount | Loan Type |
|---|---|---|---|
| Open | $235,200 | New Conventional | |
| Closed | $235,200 | New Conventional | |
| Previous Owner | $289,545 | New Conventional | |
| Previous Owner | $90,000 | New Conventional | |
| Previous Owner | $50,875 | FHA | |
| Previous Owner | $137,000 | New Conventional |
Property History
| Date | Event | Price | Change | Sq Ft Price |
|---|---|---|---|---|
| 12/18/2024 12/18/24 | Sold | $294,000 | -3.6% | $178 / Sq Ft |
| 11/15/2024 11/15/24 | Pending | -- | -- | -- |
| 10/17/2024 10/17/24 | Price Changed | $305,000 | -3.2% | $185 / Sq Ft |
| 10/05/2024 10/05/24 | Price Changed | $315,000 | -3.1% | $191 / Sq Ft |
| 10/02/2024 10/02/24 | Price Changed | $325,000 | -1.5% | $197 / Sq Ft |
| 09/25/2024 09/25/24 | For Sale | $329,900 | +9.5% | $200 / Sq Ft |
| 05/25/2022 05/25/22 | Sold | $301,200 | 0.0% | $140 / Sq Ft |
| 03/29/2022 03/29/22 | Price Changed | $301,200 | +9.5% | $140 / Sq Ft |
| 03/29/2022 03/29/22 | Pending | -- | -- | -- |
| 03/24/2022 03/24/22 | For Sale | $275,000 | -- | $128 / Sq Ft |
Tax History Compared to Growth
Tax History
| Year | Tax Paid | Tax Assessment Tax Assessment Total Assessment is a certain percentage of the fair market value that is determined by local assessors to be the total taxable value of land and additions on the property. | Land | Improvement |
|---|---|---|---|---|
| 2024 | $3,883 | $281,700 | $34,000 | $247,700 |
| 2023 | $3,883 | $284,400 | $34,000 | $250,400 |
| 2022 | $3,822 | $269,000 | $34,000 | $235,000 |
| 2021 | $2,517 | $177,000 | $34,000 | $143,000 |
| 2020 | $2,153 | $155,600 | $34,000 | $121,600 |
| 2019 | $2,190 | $153,700 | $26,500 | $127,200 |
| 2018 | $2,105 | $143,900 | $26,500 | $117,400 |
| 2017 | $2,161 | $144,200 | $26,500 | $117,700 |
| 2016 | $1,909 | $140,400 | $26,500 | $113,900 |
| 2014 | $1,743 | $136,300 | $26,500 | $109,800 |
| 2013 | $1,942 | $144,300 | $26,500 | $117,800 |
Agents Affiliated with this Home
-
Johnna Montgomery

Seller's Agent in 2024
Johnna Montgomery
CENTURY 21 Scheetz
(317) 446-3243
2 in this area
20 Total Sales
-
Non-BLC Member
N
Buyer's Agent in 2024
Non-BLC Member
MIBOR REALTOR® Association
-
T
Seller's Agent in 2022
Todd Cook
Keller Williams Indy Metro S
-
T
Seller Co-Listing Agent in 2022
Tricia Jones
Keller Williams Indy Metro S
Map
Source: MIBOR Broker Listing Cooperative®
MLS Number: 21844622
APN: 49-14-14-114-013.000-500
- 7109 Chandler Dr
- 7113 Chandler Dr
- 7060 S Meridian St
- 115 Jordan Rd
- 7088 Sandalwood Dr
- 142 Norbeck Terrace
- 7444 Melanie Ln
- 7445 Melanie Ln
- 37 E Waterbury Rd
- 7126 Forest Park Dr
- 660 Sun Valley Ct
- 7303 Beal Ln
- 6611 Ventnor Place
- 125 E Waterbury Rd
- 136 W Loretta Dr
- 6525 Carolina Blvd
- 207 E Waterbury Rd
- 7232 Moultrie Dr
- 7238 Moultrie Dr
- 252 Bangor Dr
