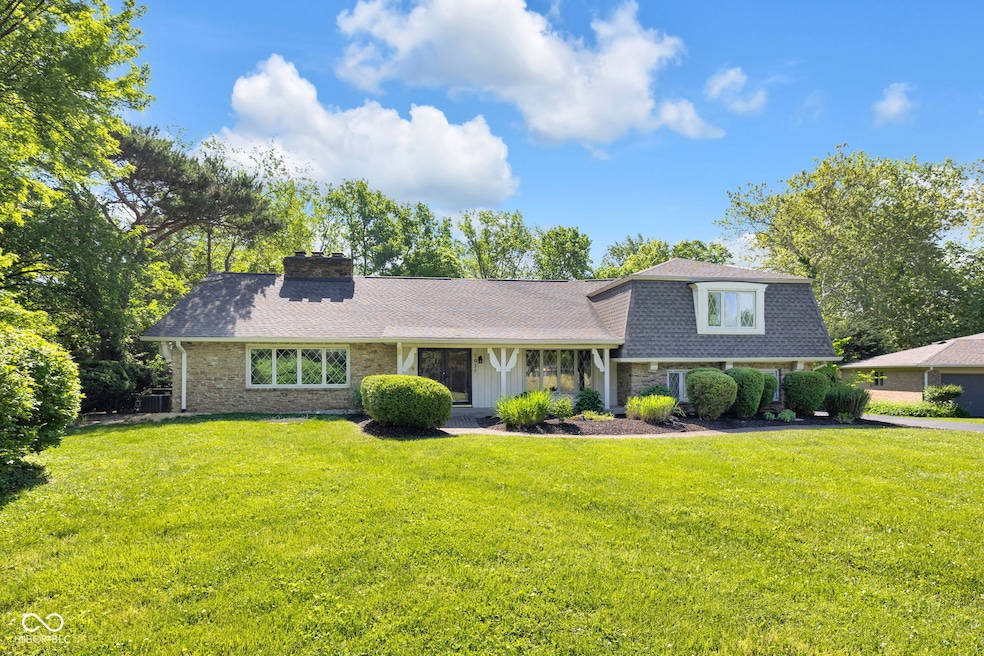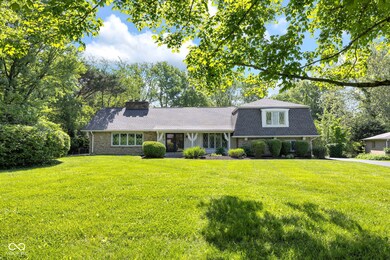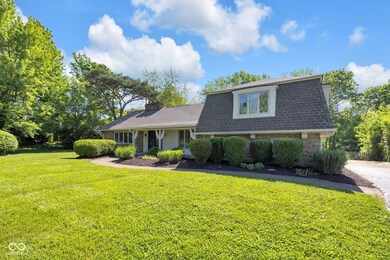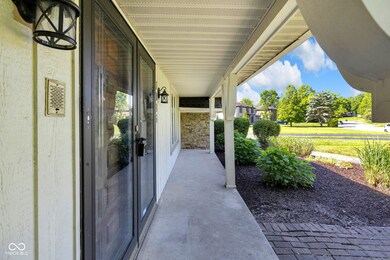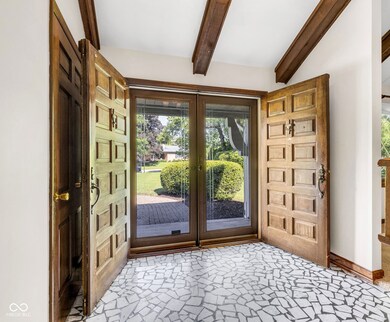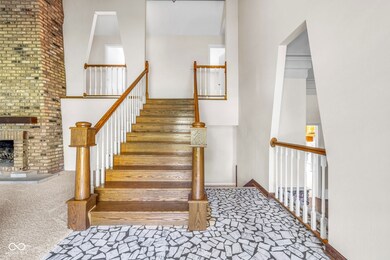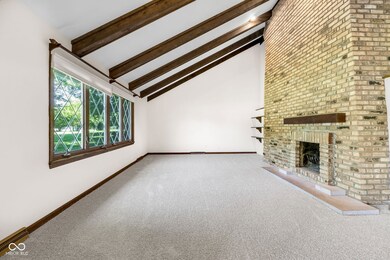
7035 Creekside Ln Indianapolis, IN 46220
Devonshire NeighborhoodHighlights
- Mature Trees
- Traditional Architecture
- No HOA
- Cathedral Ceiling
- Wood Flooring
- Formal Dining Room
About This Home
As of June 2025Whether you're dreaming of a forever home or seeking a smart investment in a prime location, this is your chance to bring new life to a property with timeless potential. This 4-bedroom, 2.5-bath home that offers over 3,000 square feet of living space in the heart of the desirable Devonshire neighborhood offers endless potential. Set on a large, quiet lot that backs up to a peaceful creek, this property is a rare find with charm, space, and location all in one. Step through the stunning entrance foyer and be welcomed by a grand, wide staircase and a spacious living room with rich wood-beamed ceilings. The separate formal dining room provides an ideal space for hosting family gatherings and special occasions. Upstairs, you'll find four generously sized bedrooms, offering ample room for family, guests, or a home office setup. The back den with a cozy fireplace offers even more comfortable living and entertainment space, especially with it connecting to a sun room that looks out to the peaceful backyard. The partially finished basement provides even more flexibility-whether you need extra storage, a workout room or future finished living space. With strong bones, classic character, and situated in a sought-after neighborhood, this home is ready for your personal touch.
Last Agent to Sell the Property
@properties Brokerage Email: jackson@atpropertiesind.com License #RB21002252 Listed on: 05/18/2025

Home Details
Home Type
- Single Family
Est. Annual Taxes
- $4,684
Year Built
- Built in 1964
Lot Details
- 0.57 Acre Lot
- Mature Trees
Parking
- 2 Car Attached Garage
Home Design
- Traditional Architecture
- Block Foundation
- Stone
Interior Spaces
- Multi-Level Property
- Built-in Bookshelves
- Cathedral Ceiling
- Paddle Fans
- Gas Log Fireplace
- Bay Window
- Entrance Foyer
- Family Room with Fireplace
- Great Room with Fireplace
- Formal Dining Room
- Fire and Smoke Detector
Kitchen
- Electric Oven
- Dishwasher
- Kitchen Island
- Disposal
Flooring
- Wood
- Carpet
- Vinyl
Bedrooms and Bathrooms
- 4 Bedrooms
- Walk-In Closet
Laundry
- Laundry on main level
- Dryer
- Washer
Basement
- Sump Pump
- Basement Lookout
Outdoor Features
- Screened Patio
Schools
- Belzer Middle School
- Lawrence Central High School
Utilities
- Forced Air Heating System
- Electric Water Heater
Community Details
- No Home Owners Association
- Devonshire Subdivision
Listing and Financial Details
- Tax Lot 1050
- Assessor Parcel Number 490234100009000400
- Seller Concessions Not Offered
Ownership History
Purchase Details
Home Financials for this Owner
Home Financials are based on the most recent Mortgage that was taken out on this home.Purchase Details
Purchase Details
Home Financials for this Owner
Home Financials are based on the most recent Mortgage that was taken out on this home.Purchase Details
Home Financials for this Owner
Home Financials are based on the most recent Mortgage that was taken out on this home.Similar Homes in Indianapolis, IN
Home Values in the Area
Average Home Value in this Area
Purchase History
| Date | Type | Sale Price | Title Company |
|---|---|---|---|
| Deed | -- | Foundation Title | |
| Interfamily Deed Transfer | -- | None Available | |
| Quit Claim Deed | -- | -- | |
| Quit Claim Deed | -- | -- |
Mortgage History
| Date | Status | Loan Amount | Loan Type |
|---|---|---|---|
| Open | $324,000 | New Conventional | |
| Previous Owner | $165,200 | New Conventional | |
| Previous Owner | $30,000 | Credit Line Revolving |
Property History
| Date | Event | Price | Change | Sq Ft Price |
|---|---|---|---|---|
| 07/17/2025 07/17/25 | For Sale | $579,900 | +43.2% | $192 / Sq Ft |
| 06/06/2025 06/06/25 | Sold | $405,000 | +1.3% | $134 / Sq Ft |
| 05/20/2025 05/20/25 | Pending | -- | -- | -- |
| 05/18/2025 05/18/25 | For Sale | $400,000 | -- | $132 / Sq Ft |
Tax History Compared to Growth
Tax History
| Year | Tax Paid | Tax Assessment Tax Assessment Total Assessment is a certain percentage of the fair market value that is determined by local assessors to be the total taxable value of land and additions on the property. | Land | Improvement |
|---|---|---|---|---|
| 2024 | $5,062 | $471,900 | $57,200 | $414,700 |
| 2023 | $5,062 | $448,200 | $57,200 | $391,000 |
| 2022 | $4,843 | $331,700 | $57,200 | $274,500 |
| 2021 | $3,938 | $336,800 | $36,300 | $300,500 |
| 2020 | $3,850 | $325,900 | $36,300 | $289,600 |
| 2019 | $3,332 | $318,700 | $36,300 | $282,400 |
| 2018 | $3,145 | $300,400 | $36,300 | $264,100 |
| 2017 | $3,076 | $293,900 | $36,300 | $257,600 |
| 2016 | $2,755 | $262,200 | $36,300 | $225,900 |
| 2014 | $5,500 | $275,000 | $36,300 | $238,700 |
| 2013 | $2,685 | $275,000 | $36,300 | $238,700 |
Agents Affiliated with this Home
-
Noelle Hans-Daniels

Seller's Agent in 2025
Noelle Hans-Daniels
The Agency Indy
(317) 506-7090
2 in this area
70 Total Sales
-
Jackson Juerling
J
Seller's Agent in 2025
Jackson Juerling
@properties
(317) 489-3441
1 in this area
25 Total Sales
Map
Source: MIBOR Broker Listing Cooperative®
MLS Number: 22039097
APN: 49-02-34-100-009.000-400
- 7014 Creekside Ln
- 6906 Johnson Rd
- 6838 Johnson Rd
- 7140 Avalon Trail Dr
- 7138 Avalon Trail Ct
- 6519 Creekside Ln
- 6825 Farmleigh Dr
- 7038 E 65th St
- 6115 E 65th Place
- 7242 Highburry Dr
- 6623 Lakeknoll Dr
- 7029 Kingswood Cir
- 6337 Cardinal Ln
- 7513 Pine Royal Dr
- 6227 Johnson Rd
- 7530 Redcliff Rd
- 5651 E 72nd St
- 7450 Deville Ct
- 7743 Camelback Dr
- 7430 Railway Ct
